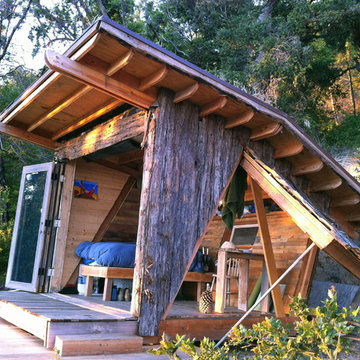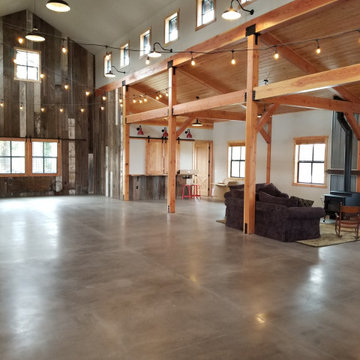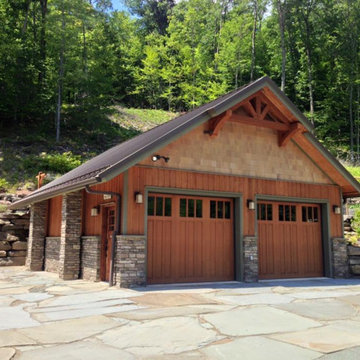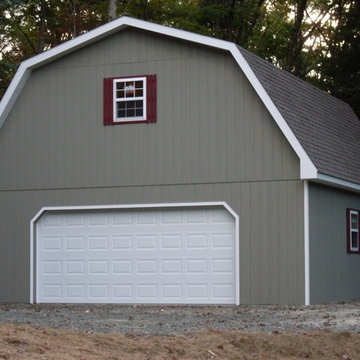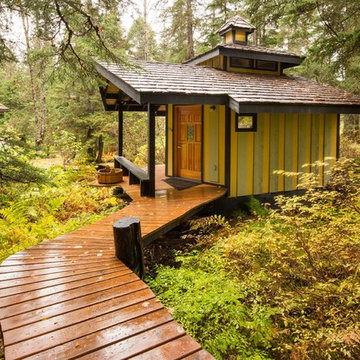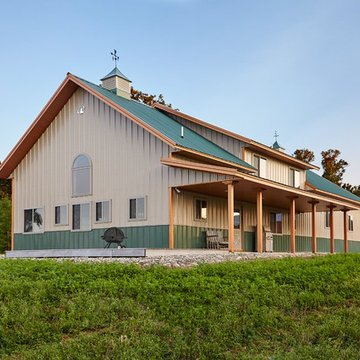5.130 Foto di garage e rimesse rustici
Filtra anche per:
Budget
Ordina per:Popolari oggi
41 - 60 di 5.130 foto
1 di 2
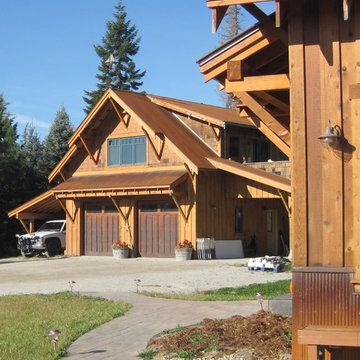
Sited on a forested hillside overlooking the city and Lake, this Northwest style craftsman mountain home has a matching detached Garage with apartment above. Natural landscaping and stamped concrete patios provide nice outdoor living spaces. Cedar siding is complemented by rusted corrugated wainscot and roofing , which help protect the exterior from harsh North Idaho winters. Native materials, timber accents and exposed rafters add to the rustic charm and curb appeal.
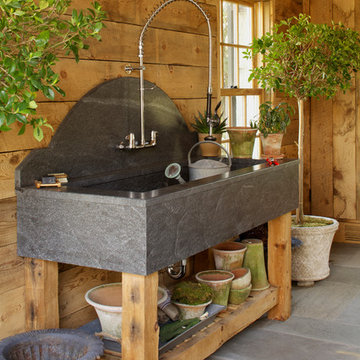
Mick Hales.
Designed by Amy Aidinis Hirsch http://amyhirsch.com
Ispirazione per garage e rimesse rustici
Ispirazione per garage e rimesse rustici
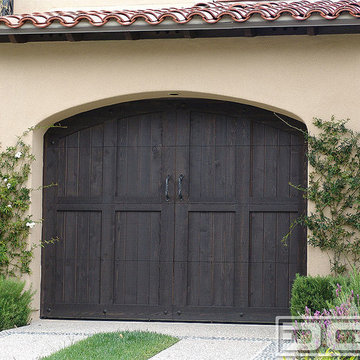
Stained dark to contrast the soft earthy color scheme of this Rustic Tuscan Revival Style home this Tuscan garage door is beautifully adorned with sporadic oversized nail head decorations and a set of custom forged decorative handles that give this garage door its Tuscan Renaissance charm. Perimeter trim crafted to match the existing arch and simple overlay trim design complete the custom garage door design that was borrowed from other doors and shutters already present at the home.
"If all custom garage doors were designed and crafted equally then Dynamic Garage Doors wouldn't be special."
Trova il professionista locale adatto per il tuo progetto
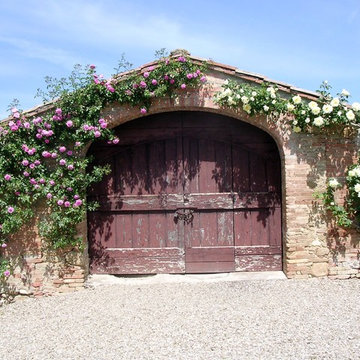
A garage outside of a villa I rented with some friends in Tuscany.
Photo credit: Becky Harris
Immagine di garage e rimesse indipendenti stile rurale
Immagine di garage e rimesse indipendenti stile rurale
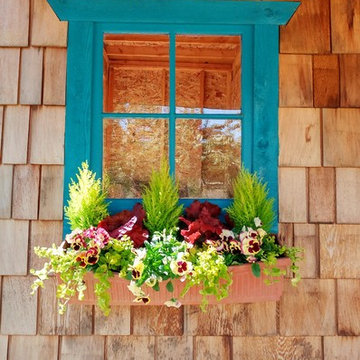
Foto di un capanno da giardino o per gli attrezzi indipendente rustico di medie dimensioni
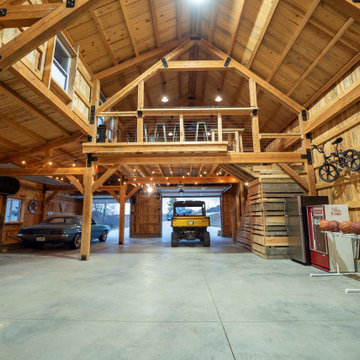
Post and beam two car garage with storage space and loft overhead
Esempio di un grande garage per due auto indipendente rustico con ufficio, studio o laboratorio
Esempio di un grande garage per due auto indipendente rustico con ufficio, studio o laboratorio
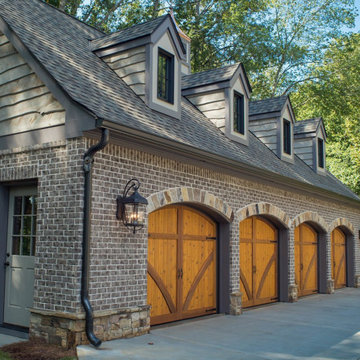
Richmond "V" Arch Top (Modified)
Ispirazione per un garage per quattro o più auto rustico
Ispirazione per un garage per quattro o più auto rustico
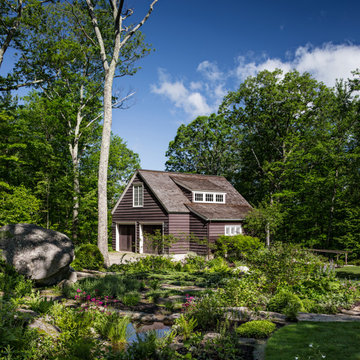
Our client, with whom we had worked on a number of projects over the years, enlisted our help in transforming her family’s beloved but deteriorating rustic summer retreat, built by her grandparents in the mid-1920’s, into a house that would be livable year-‘round. It had served the family well but needed to be renewed for the decades to come without losing the flavor and patina they were attached to.
The house was designed by Ruth Adams, a rare female architect of the day, who also designed in a similar vein a nearby summer colony of Vassar faculty and alumnae.
To make Treetop habitable throughout the year, the whole house had to be gutted and insulated. The raw homosote interior wall finishes were replaced with plaster, but all the wood trim was retained and reused, as were all old doors and hardware. The old single-glazed casement windows were restored, and removable storm panels fitted into the existing in-swinging screen frames. New windows were made to match the old ones where new windows were added. This approach was inherently sustainable, making the house energy-efficient while preserving most of the original fabric.
Changes to the original design were as seamless as possible, compatible with and enhancing the old character. Some plan modifications were made, and some windows moved around. The existing cave-like recessed entry porch was enclosed as a new book-lined entry hall and a new entry porch added, using posts made from an oak tree on the site.
The kitchen and bathrooms are entirely new but in the spirit of the place. All the bookshelves are new.
A thoroughly ramshackle garage couldn’t be saved, and we replaced it with a new one built in a compatible style, with a studio above for our client, who is a writer.
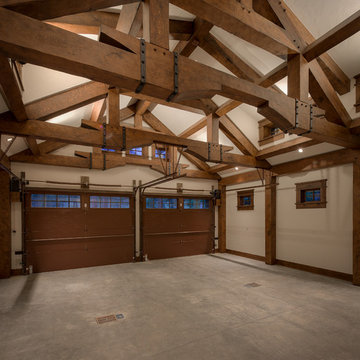
Immagine di un garage per due auto connesso rustico di medie dimensioni
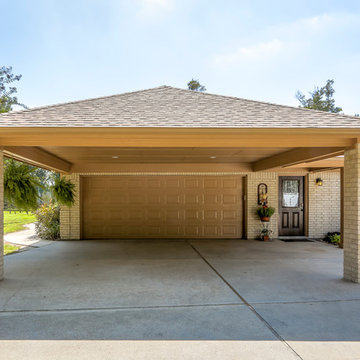
Covered carport leading into two car garage
Foto di grandi garage e rimesse connessi rustici
Foto di grandi garage e rimesse connessi rustici
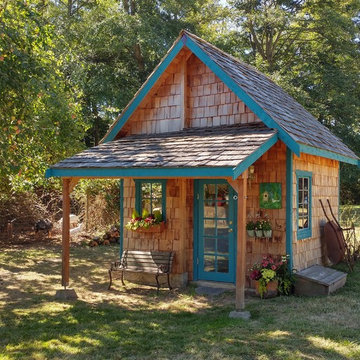
Ispirazione per un capanno da giardino o per gli attrezzi indipendente rustico di medie dimensioni
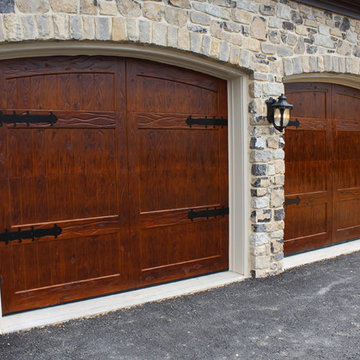
Custom prefinished solid wood garage doors feature distressed grooves to add rustic texture. The powder coated strap hinges really make these doors a stand out. Made in Hummelstown, PA.
5.130 Foto di garage e rimesse rustici
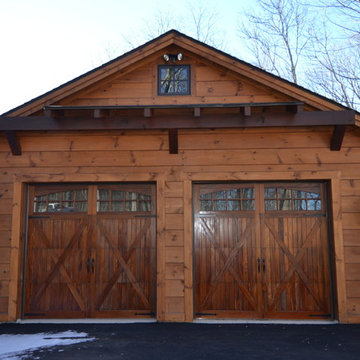
Jenny Brunet
Ispirazione per un grande garage per due auto connesso rustico
Ispirazione per un grande garage per due auto connesso rustico
3
