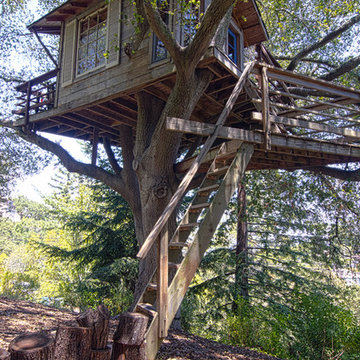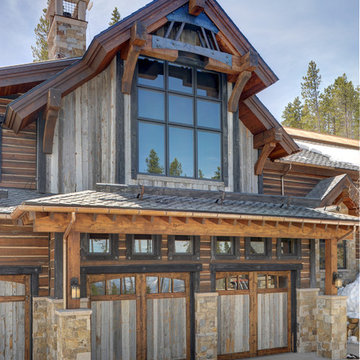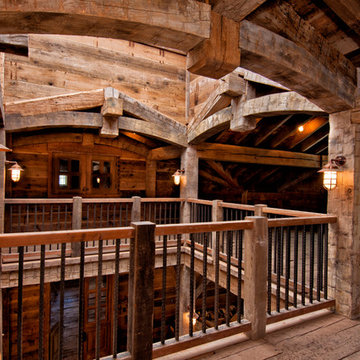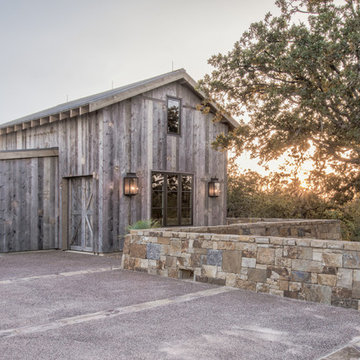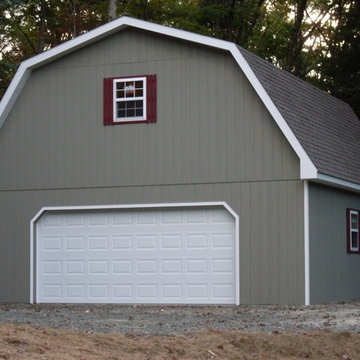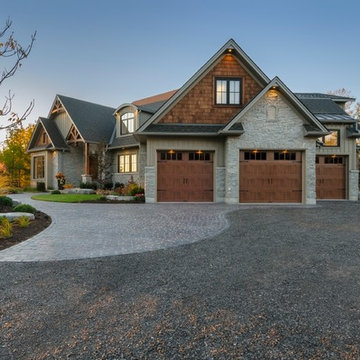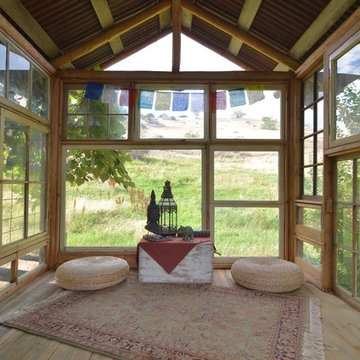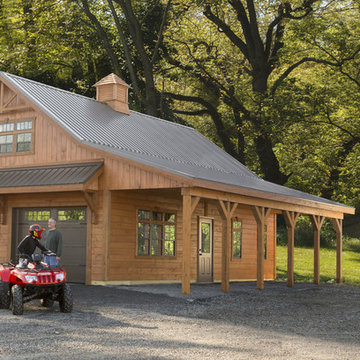5.118 Foto di garage e rimesse rustici
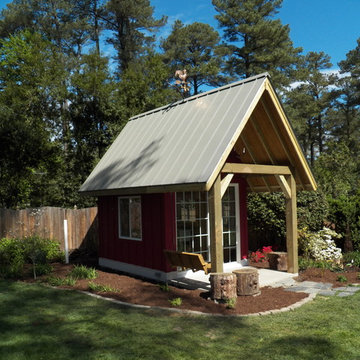
Virginia Tradition Builders LLC
Foto di un capanno da giardino o per gli attrezzi indipendente stile rurale
Foto di un capanno da giardino o per gli attrezzi indipendente stile rurale
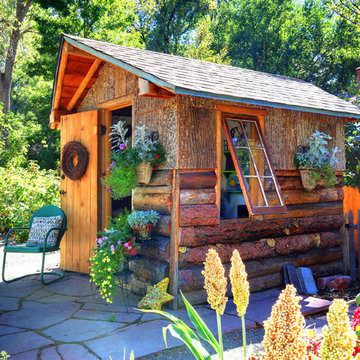
Denver Image Photography
Idee per un piccolo capanno da giardino o per gli attrezzi indipendente rustico
Idee per un piccolo capanno da giardino o per gli attrezzi indipendente rustico
Trova il professionista locale adatto per il tuo progetto
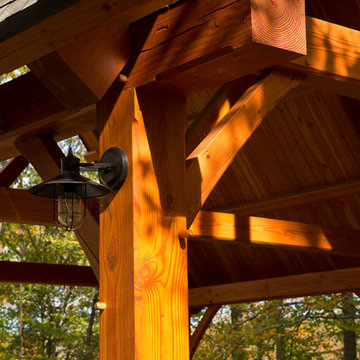
The design of this home was driven by the owners’ desire for a three-bedroom waterfront home that showcased the spectacular views and park-like setting. As nature lovers, they wanted their home to be organic, minimize any environmental impact on the sensitive site and embrace nature.
This unique home is sited on a high ridge with a 45° slope to the water on the right and a deep ravine on the left. The five-acre site is completely wooded and tree preservation was a major emphasis. Very few trees were removed and special care was taken to protect the trees and environment throughout the project. To further minimize disturbance, grades were not changed and the home was designed to take full advantage of the site’s natural topography. Oak from the home site was re-purposed for the mantle, powder room counter and select furniture.
The visually powerful twin pavilions were born from the need for level ground and parking on an otherwise challenging site. Fill dirt excavated from the main home provided the foundation. All structures are anchored with a natural stone base and exterior materials include timber framing, fir ceilings, shingle siding, a partial metal roof and corten steel walls. Stone, wood, metal and glass transition the exterior to the interior and large wood windows flood the home with light and showcase the setting. Interior finishes include reclaimed heart pine floors, Douglas fir trim, dry-stacked stone, rustic cherry cabinets and soapstone counters.
Exterior spaces include a timber-framed porch, stone patio with fire pit and commanding views of the Occoquan reservoir. A second porch overlooks the ravine and a breezeway connects the garage to the home.
Numerous energy-saving features have been incorporated, including LED lighting, on-demand gas water heating and special insulation. Smart technology helps manage and control the entire house.
Greg Hadley Photography
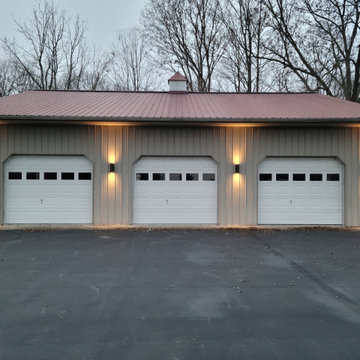
These up/down exterior lights flank the overhead doors on this Phelps, NY pole barn in the Finger Lakes, creating both ambient and accent lighting
Foto di un piccolo garage per quattro o più auto connesso rustico
Foto di un piccolo garage per quattro o più auto connesso rustico
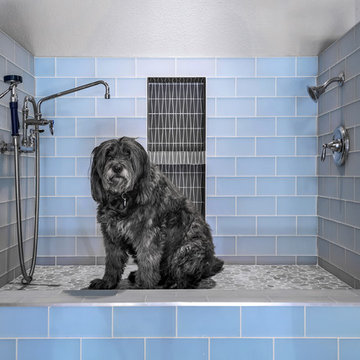
Brad Scott Photography
Immagine di un grande garage per tre auto connesso stile rurale
Immagine di un grande garage per tre auto connesso stile rurale
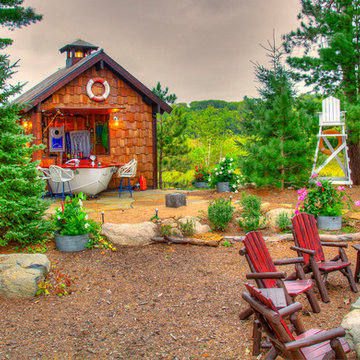
Esempio di piccoli garage e rimesse indipendenti rustici
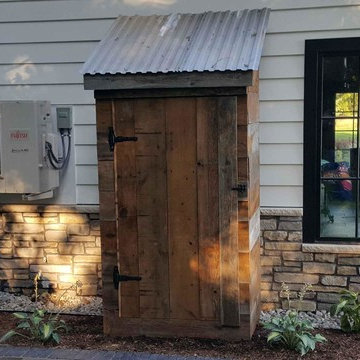
This outdoor storage shed sits across from the outdoor patio and kitchen space. The rustic shed was built almost entirely from recycled materials such as barn wood and corrugated metal.
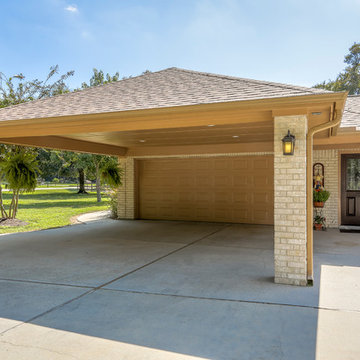
Covered carport leading into two car garage
Immagine di grandi garage e rimesse connessi rustici
Immagine di grandi garage e rimesse connessi rustici
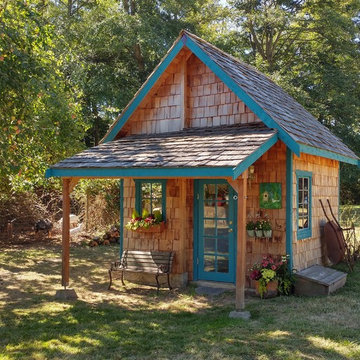
Ispirazione per un capanno da giardino o per gli attrezzi indipendente rustico di medie dimensioni
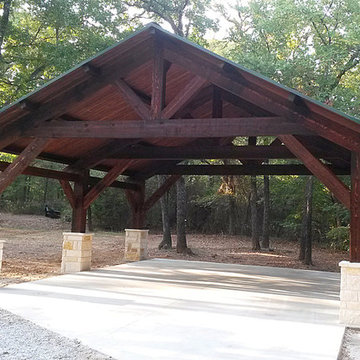
Front View of our 26' x 26' carport / pavilion in Pilot Point Texas. All of the lumber is solid western red cedar, styled as a traditional timber frame structure.
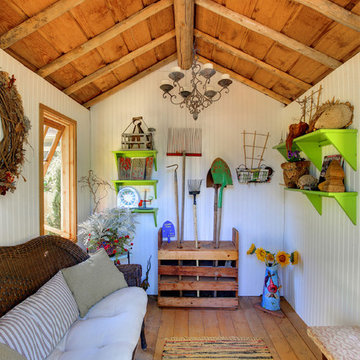
Denver Image Photography
Immagine di un piccolo capanno da giardino o per gli attrezzi indipendente stile rurale
Immagine di un piccolo capanno da giardino o per gli attrezzi indipendente stile rurale
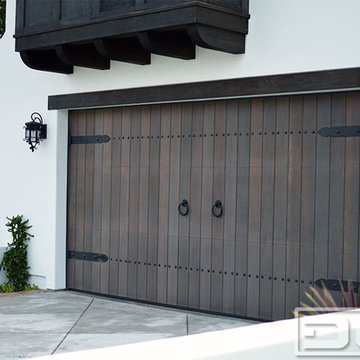
Santa Cruz, CA - This custom architectural garage door and gate project in the Northern California area was designed in a Spanish Colonial style and crafted by hand to capture that charming appeal of old world door craftsmanship found throughout Europe. The custom home was exquisitely built without sparing a single detail that would engulf the Spanish Colonial authentic architectural design. Beautiful, hand-selected terracotta roof tiles and white plastered walls just like in historical homes in Colonial Spain were used for this home construction, not to mention the wooden beam detailing particularly on the bay window above the garage. All these authentic Spanish Colonial architectural elements made this home the perfect backdrop for our custom Spanish Colonial Garage Doors and Gates.
5.118 Foto di garage e rimesse rustici
1
