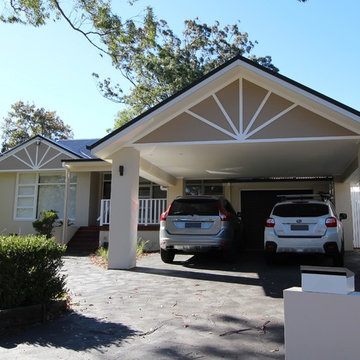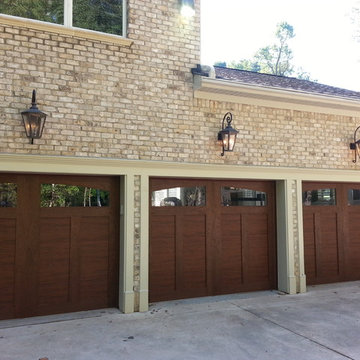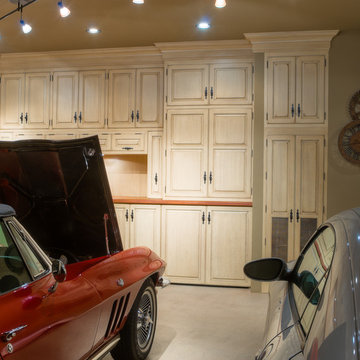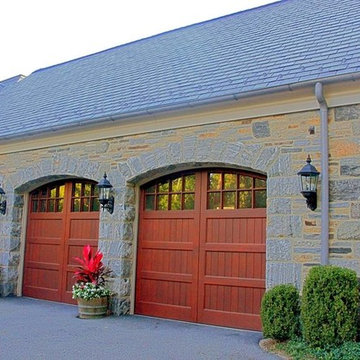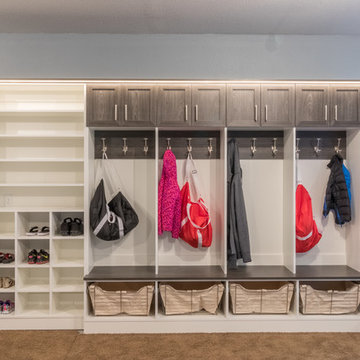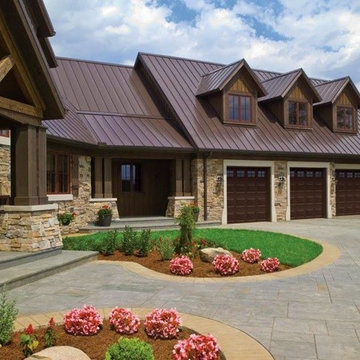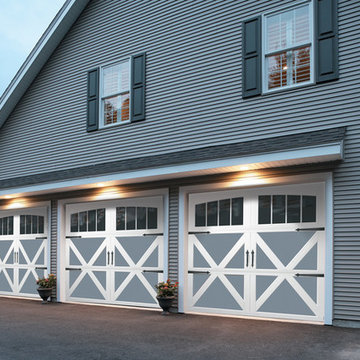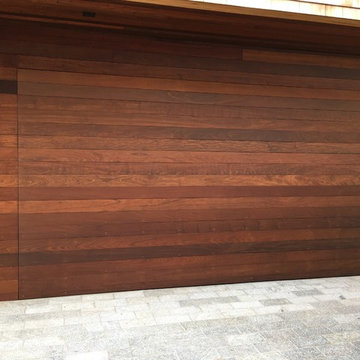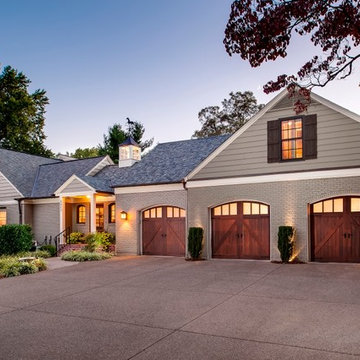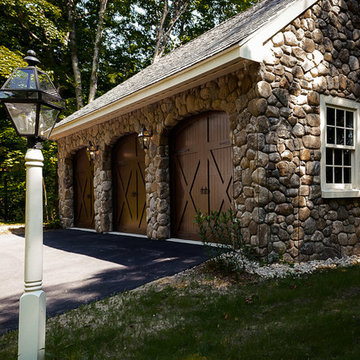740 Foto di garage e rimesse - garage per tre auto, tettoie per automobili
Filtra anche per:
Budget
Ordina per:Popolari oggi
1 - 20 di 740 foto
1 di 3
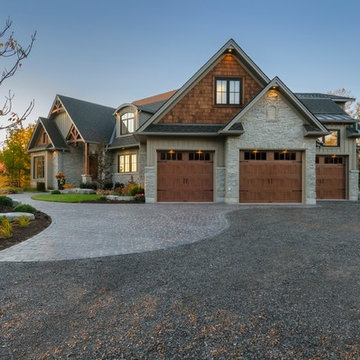
Esempio di garage e rimesse connessi american style di medie dimensioni
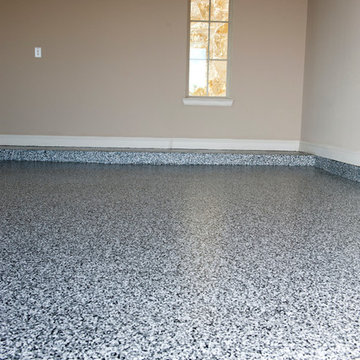
Sealmasters Blend custom garage floor, www.diamondcutgaragelfloors.com
www.sonomijphotography.com
Esempio di grandi garage e rimesse connessi chic
Esempio di grandi garage e rimesse connessi chic

The home is roughly 80 years old and had a strong character to start our design from. The home had been added onto and updated several times previously so we stripped back most of these areas in order to get back to the original house before proceeding. The addition started around the Kitchen, updating and re-organizing this space making a beautiful, simply elegant space that makes a strong statement with its barrel vault ceiling. We opened up the rest of the family living area to the kitchen and pool patio areas, making this space flow considerably better than the original house. The remainder of the house, including attic areas, was updated to be in similar character and style of the new kitchen and living areas. Additional baths were added as well as rooms for future finishing. We added a new attached garage with a covered drive that leads to rear facing garage doors. The addition spaces (including the new garage) also include a full basement underneath for future finishing – this basement connects underground to the original homes basement providing one continuous space. New balconies extend the home’s interior to the quiet, well groomed exterior. The homes additions make this project’s end result look as if it all could have been built in the 1930’s.
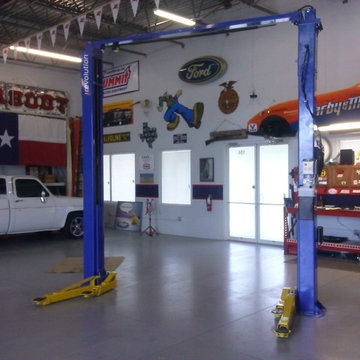
Whether a commercial parking lot, a congested automotive dealership, or a private residential garage, we find better parking and storage solutions - even with limited space available. CALL US TODAY at 800-225-7234 and let us help you discover the best, most cost-effective options for your parking and vehicle storage needs! www.fastequipment.net
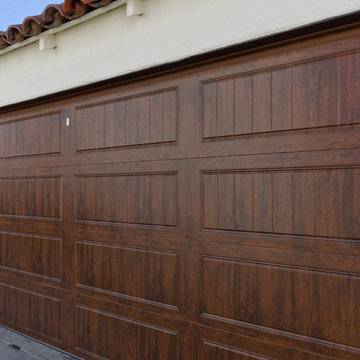
Pacific Garage Doors & Gates
Burbank & Glendale's Highly Preferred Garage Door & Gate Services
Location: North Hollywood, CA 91606
Immagine di ampi garage e rimesse mediterranei
Immagine di ampi garage e rimesse mediterranei
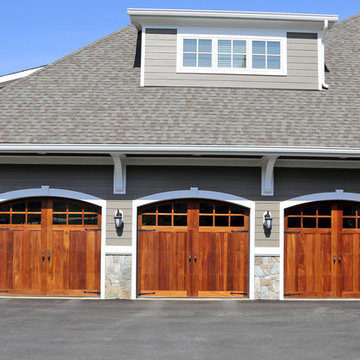
This custom home features three 9′ X 8′ overhead garage doors from the Signature Carriage Wood Collection. This collection is available in 12 different wood species, and shown above is African Mahogany.
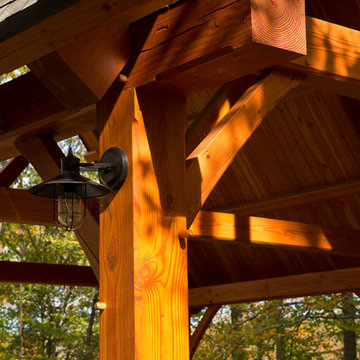
The design of this home was driven by the owners’ desire for a three-bedroom waterfront home that showcased the spectacular views and park-like setting. As nature lovers, they wanted their home to be organic, minimize any environmental impact on the sensitive site and embrace nature.
This unique home is sited on a high ridge with a 45° slope to the water on the right and a deep ravine on the left. The five-acre site is completely wooded and tree preservation was a major emphasis. Very few trees were removed and special care was taken to protect the trees and environment throughout the project. To further minimize disturbance, grades were not changed and the home was designed to take full advantage of the site’s natural topography. Oak from the home site was re-purposed for the mantle, powder room counter and select furniture.
The visually powerful twin pavilions were born from the need for level ground and parking on an otherwise challenging site. Fill dirt excavated from the main home provided the foundation. All structures are anchored with a natural stone base and exterior materials include timber framing, fir ceilings, shingle siding, a partial metal roof and corten steel walls. Stone, wood, metal and glass transition the exterior to the interior and large wood windows flood the home with light and showcase the setting. Interior finishes include reclaimed heart pine floors, Douglas fir trim, dry-stacked stone, rustic cherry cabinets and soapstone counters.
Exterior spaces include a timber-framed porch, stone patio with fire pit and commanding views of the Occoquan reservoir. A second porch overlooks the ravine and a breezeway connects the garage to the home.
Numerous energy-saving features have been incorporated, including LED lighting, on-demand gas water heating and special insulation. Smart technology helps manage and control the entire house.
Greg Hadley Photography
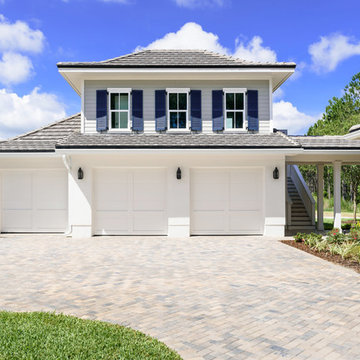
The Tidewater Model includes a detached 3 car garage and guest house!
Ispirazione per ampi garage e rimesse indipendenti stile marinaro
Ispirazione per ampi garage e rimesse indipendenti stile marinaro
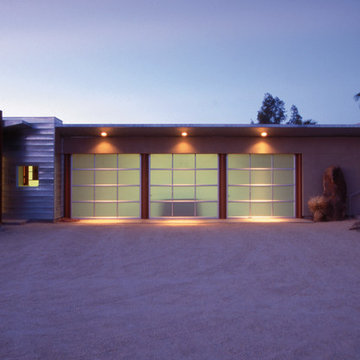
Tempered Glass shown with White Painted Frame
Idee per garage e rimesse indipendenti moderni di medie dimensioni
Idee per garage e rimesse indipendenti moderni di medie dimensioni
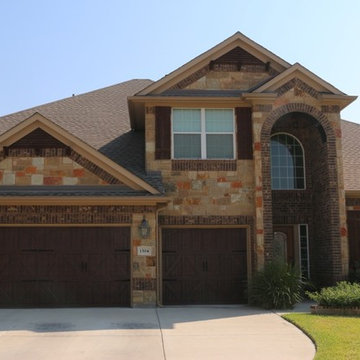
Amarr Classica Valencia in Walnut with closed arch tops and Blue Ridge Decorative hardware.
Foto di grandi garage e rimesse connessi tradizionali
Foto di grandi garage e rimesse connessi tradizionali
740 Foto di garage e rimesse - garage per tre auto, tettoie per automobili
1
