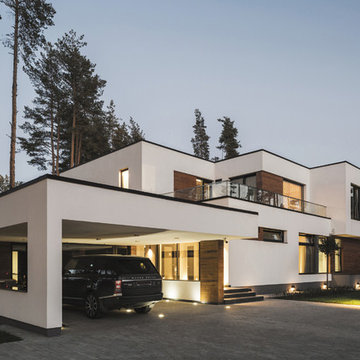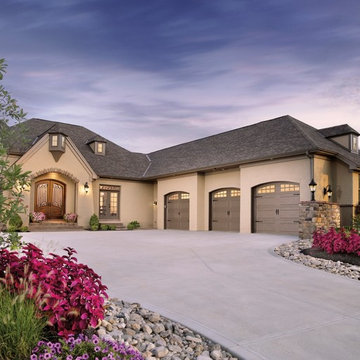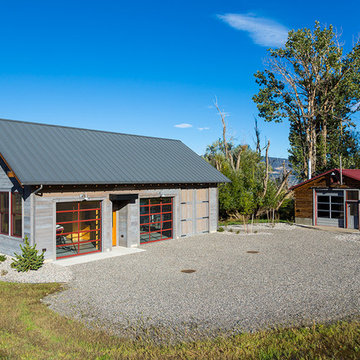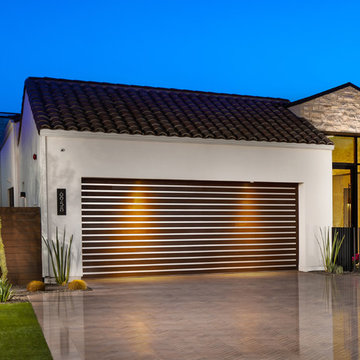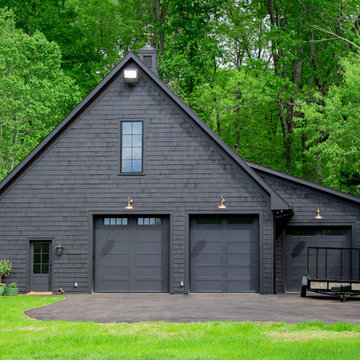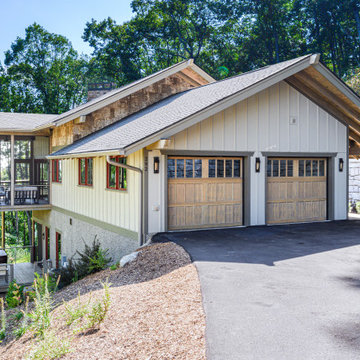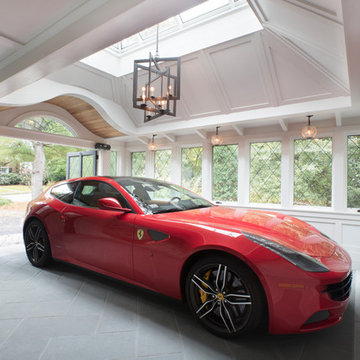2.762 Foto di garage e rimesse
Filtra anche per:
Budget
Ordina per:Popolari oggi
81 - 100 di 2.762 foto
1 di 2
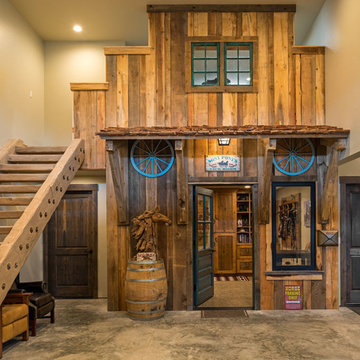
It all started with a picture of a worn, rustic turquoise door. From there, the homeowner grew her vision for her dream tack room. This old-west facade houses her tack room and a storage loft above with the door to the trophy room/man cave to the left and the guest apartment to the right.
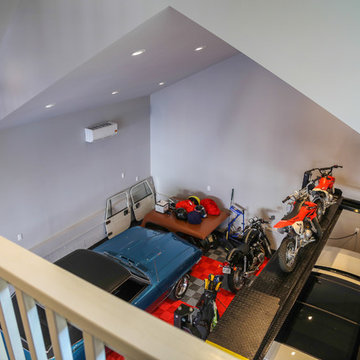
This detached garage uses vertical space for smart storage. A lift was installed for the owners' toys including a dirt bike. A full sized SUV fits underneath of the lift and the garage is deep enough to site two cars deep, side by side. Additionally, a storage loft can be accessed by pull-down stairs. Trex flooring was installed for a slip-free, mess-free finish. The outside of the garage was built to match the existing home while also making it stand out with copper roofing and gutters. A mini-split air conditioner makes the space comfortable for tinkering year-round. The low profile garage doors and wall-mounted opener also keep vertical space at a premium.
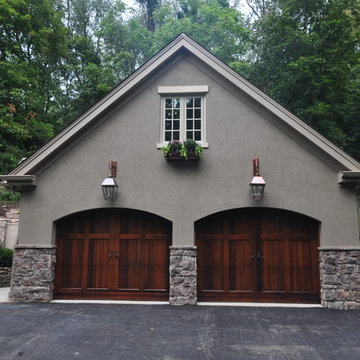
Ryan E Swierczynski
Idee per un grande garage per due auto indipendente american style
Idee per un grande garage per due auto indipendente american style
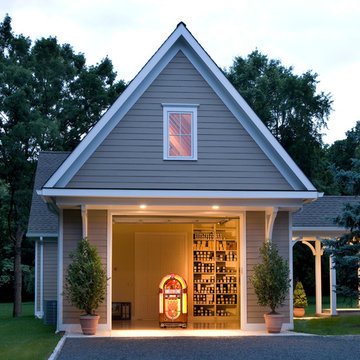
The carriage style garage door for this player piano showspace makes it easy to move the pianos in and out of the front work space.
Ispirazione per un'ampia dépendance indipendente classica
Ispirazione per un'ampia dépendance indipendente classica
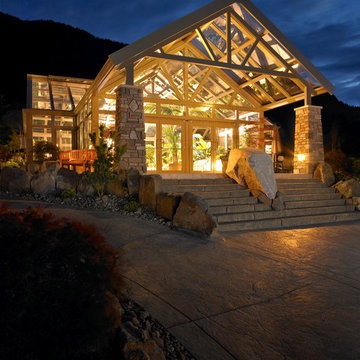
This greenhouse is located in Desolation Sound, British Columbia. Sonora Resort is one of Canada's best eco-adventure travel destinations and was voted a top resort in several categories. The conservatory is often used as a high style wedding destination.
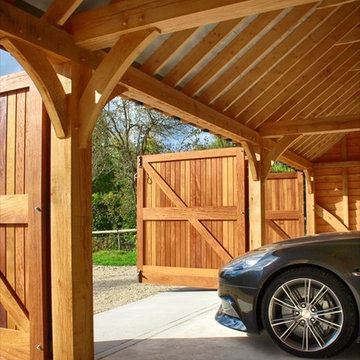
A two bay garage car port with lots of oak work on show inside the interior. We designed this barn with extra wide garage bays to house precious cars. Request our brochure to see more examples of garages and car ports made from oak.
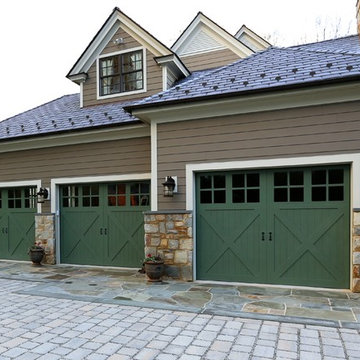
Signature Carriage House Garage Door.
Ispirazione per un grande garage per tre auto connesso classico
Ispirazione per un grande garage per tre auto connesso classico
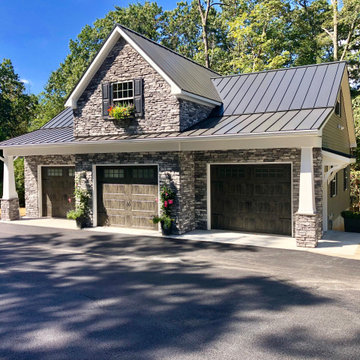
A 3 car garage with rooms above . The building has a poured foundation , vaulted ceiling in one bay for car lift , metal standing seem roof , stone on front elevation , craftsman style post and brackets on portico , Anderson windows , full hvac system, granite color siding
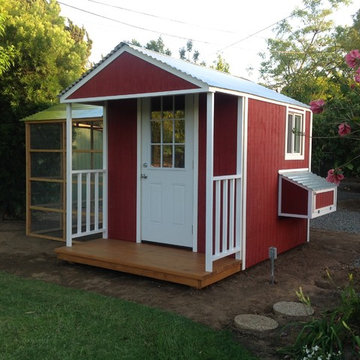
Our Barnyard Bonanza was created to mimic a Barn Style Cottage featuring an indoor coop and storage shed area with a predator proof run in Fullerton, CA (Orange County).
Coop measures 11' L X 7' D X 7.5' H @ peak, run measures 8' W X 8' D X 6.5' T.
Features an elevated floor, quaint front porch, 9 light front door, barn style rear door, 24x24 windows on each side, inside divider for coop/storage area, automatic coop door and more!
materials include predator proof wire on run, T1-11 siding with solid red weatherproofing stain and white trim, galvanized corrugated roofing with opposing ridge cap.
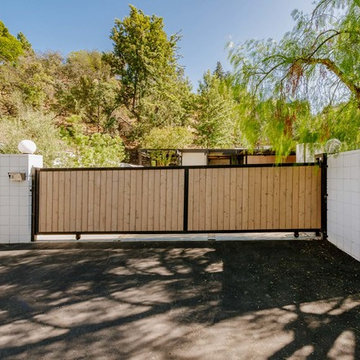
Gated Driveway
Ispirazione per grandi garage e rimesse connessi moderni
Ispirazione per grandi garage e rimesse connessi moderni
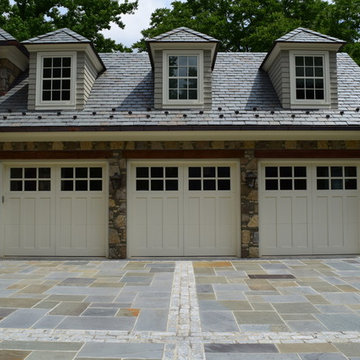
After falling in love with a home but unfortunately losing the bid to buy it, these homeowners approached Braen Supply for a solution. Braen Supply found a way to replicate the original home these individuals were hoping to buy, with the exact stone that was used. By building a replica on a different property, these homeowners truly got their dream home.
The Fieldstone Veneer Blend that was used on the home was able to make it stand out with a unique look. The rest of the materials that were used worked perfectly to compliment the various features of the home.
With the addition of the outdoor kitchen and pool, a perfect place to unwind was created.
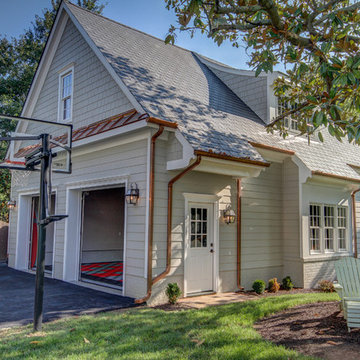
This detached garage uses vertical space for smart storage. A lift was installed for the owners' toys including a dirt bike. A full sized SUV fits underneath of the lift and the garage is deep enough to site two cars deep, side by side. Additionally, a storage loft can be accessed by pull-down stairs. Trex flooring was installed for a slip-free, mess-free finish. The outside of the garage was built to match the existing home while also making it stand out with copper roofing and gutters. A mini-split air conditioner makes the space comfortable for tinkering year-round. The low profile garage doors and wall-mounted opener also keep vertical space at a premium.
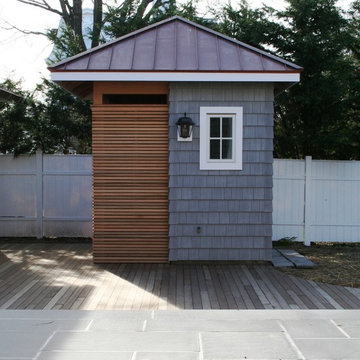
Richard Bubnowski Design LLC
Ispirazione per un capanno da giardino o per gli attrezzi indipendente classico di medie dimensioni
Ispirazione per un capanno da giardino o per gli attrezzi indipendente classico di medie dimensioni
2.762 Foto di garage e rimesse
5
