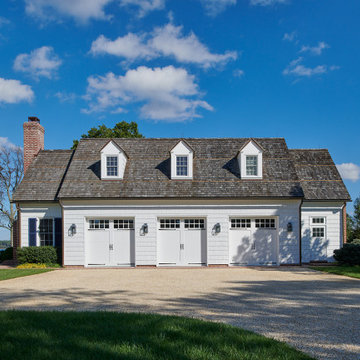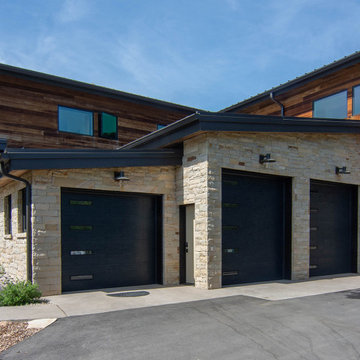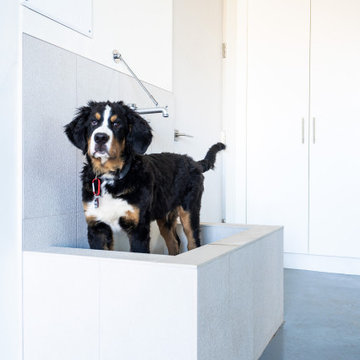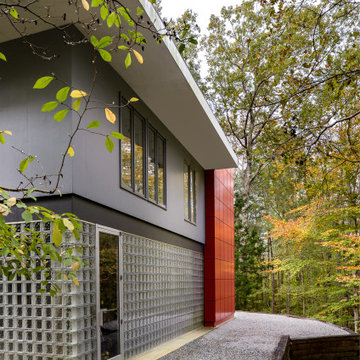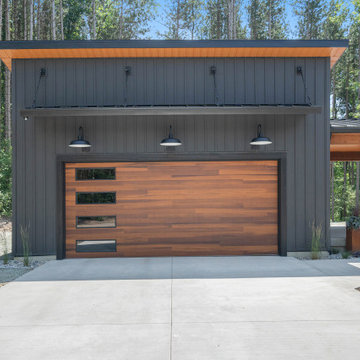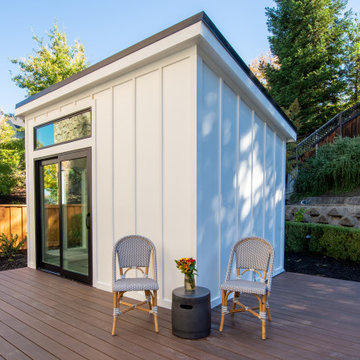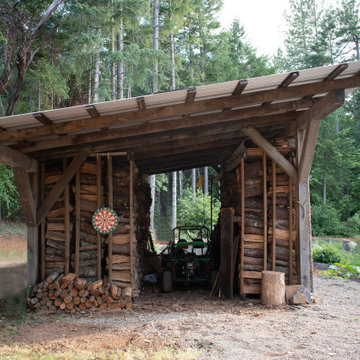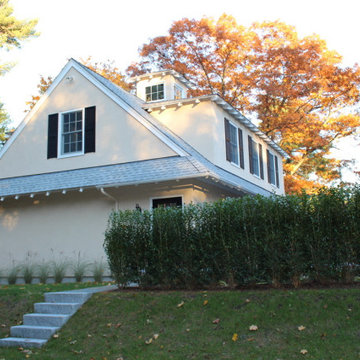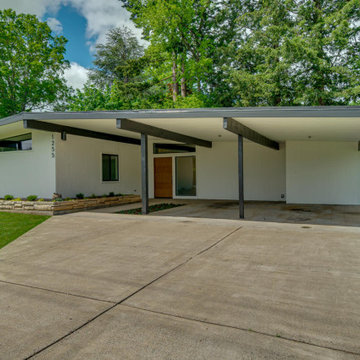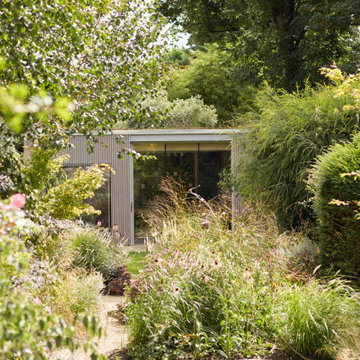148.275 Foto di garage e rimesse
Filtra anche per:
Budget
Ordina per:Popolari oggi
81 - 100 di 148.275 foto
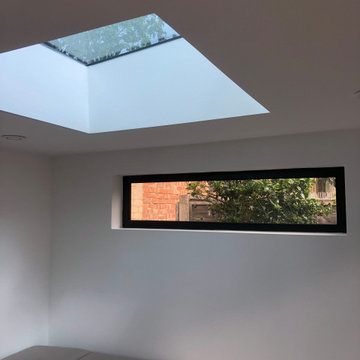
A bespoke Home office for clients in Weybridge Surrey.
The room was finished with premium Canadian Redwood Cedar, with Bifold doors with integrated Blinds.
The room also featured a room lantern and opening side window and was complimented with Millboard Antique Oak Decking.
Trova il professionista locale adatto per il tuo progetto
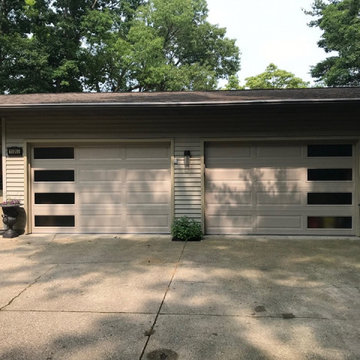
With the simple addition of vertically stacked windows to the garage door design, a basic steel door is transformed! Not only do the windows add plenty of style, they brighten up the garage interior too. With a modern flair, the new garage doors are also energy efficient and budget-friendly. | Project and Photo Credits: ProLift Garage Doors of Grand Rapids

3 bay garage with center bay designed to fit Airstream camper.
Foto di un grande garage per tre auto indipendente country
Foto di un grande garage per tre auto indipendente country

Immagine di garage e rimesse indipendenti design con ufficio, studio o laboratorio
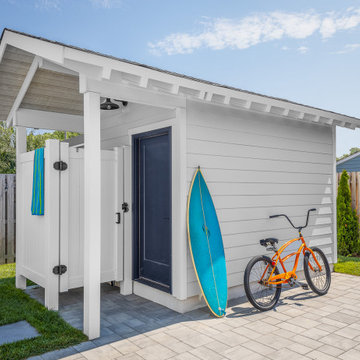
Outdoor Pavilion with Shower and Storage
Ispirazione per garage e rimesse stile marinaro
Ispirazione per garage e rimesse stile marinaro
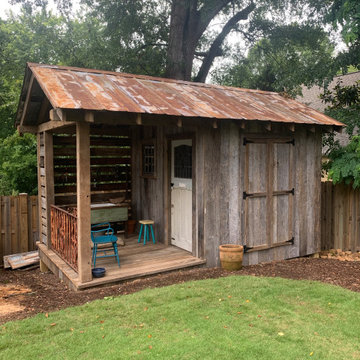
The client's design vision was to recreate the look of an old barn for their backyard garden shed.
Ispirazione per un capanno da giardino o per gli attrezzi indipendente stile rurale di medie dimensioni
Ispirazione per un capanno da giardino o per gli attrezzi indipendente stile rurale di medie dimensioni
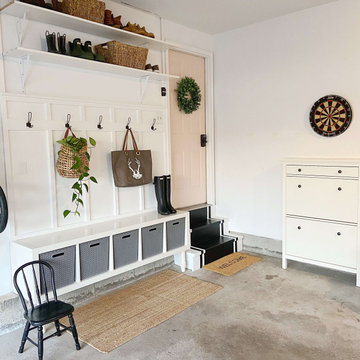
Garage organization, stroller storage, tool storage and entry way landing zone. Garage mudroom adds so much functional storage and looks beautiful!
Foto di un garage per due auto connesso country di medie dimensioni
Foto di un garage per due auto connesso country di medie dimensioni

Garage of modern luxury farmhouse in Pass Christian Mississippi photographed for Watters Architecture by Birmingham Alabama based architectural and interiors photographer Tommy Daspit.
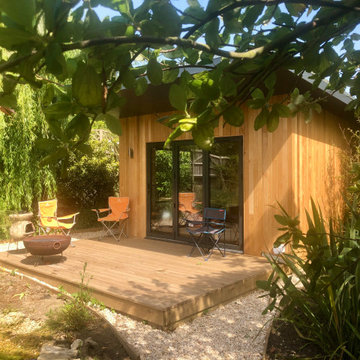
Finished early 2020, This building has been called "The Sunroom" by its new owners.
Used extensively during the good weather of April and May where the owners were in lockdown. The planting is being added to all the time with the sunroom as their inspiration.
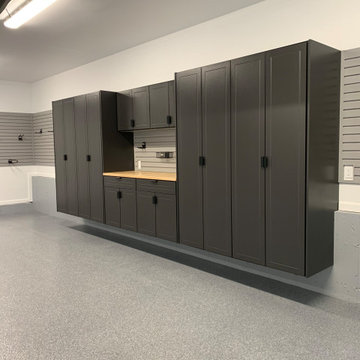
Complete garage renovation from floor to ceiling,
Redline Garage Gear
Custom designed powder coated garage cabinetry
Butcher block workbench
Handiwall across rear wall & above workbench
Harken Hoister - 4 Point hoist for Sea kayak
Standalone cabinet along entry steps
Built in cabinets in rear closet
Flint Epoxy flooring with stem walls painted to match
148.275 Foto di garage e rimesse
5
