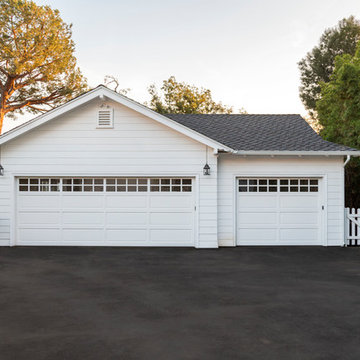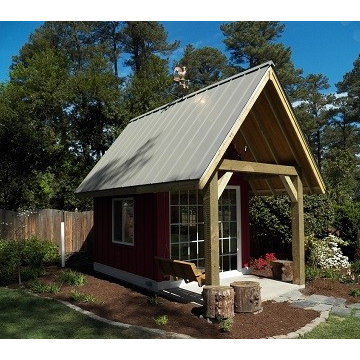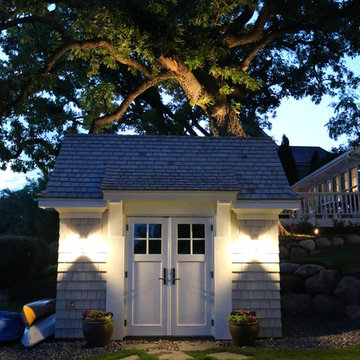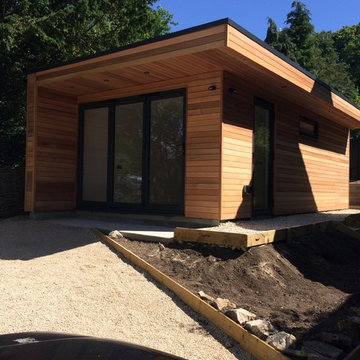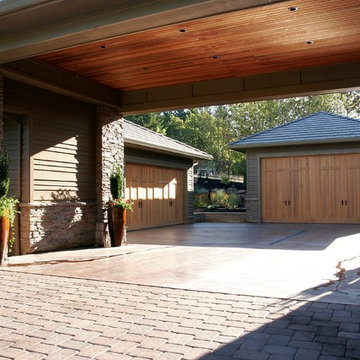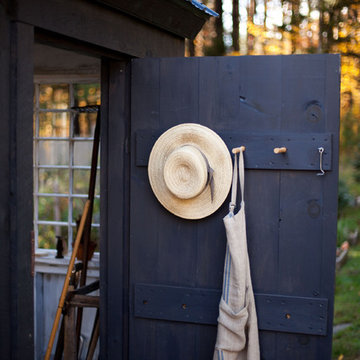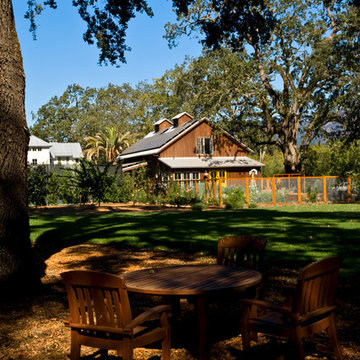11.382 Foto di garage e rimesse neri
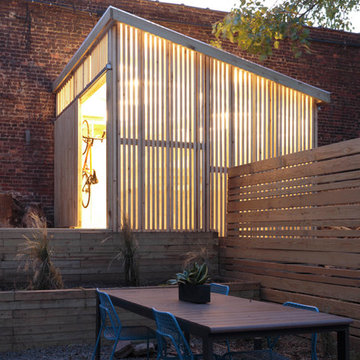
Light shed made of wood slats and translucent PVC cladding to diffuse light, creating a "lantern-like" look and feel.
Idee per un piccolo capanno da giardino o per gli attrezzi indipendente design
Idee per un piccolo capanno da giardino o per gli attrezzi indipendente design
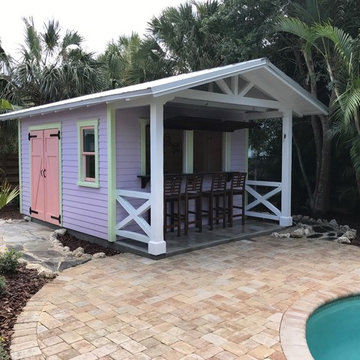
The shed features a 4' deep bar in the front that has operable shutters and a wood bar top. The rear portion of the shed is for utility storage.
Ispirazione per piccoli garage e rimesse indipendenti tropicali
Ispirazione per piccoli garage e rimesse indipendenti tropicali
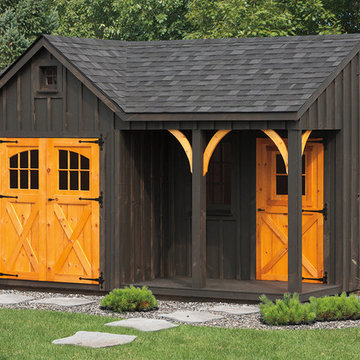
Roof: Weathered Wood Siding: Charcoal Doors: Weaver Craft
Options: 8' Reverse Gable, Window in Reverse Gable, Carriage Style Doors, Window in 36" Door, Arched Braces
Porch Nooks Standard Features
• 4'x7' porch
• 2 posts and 1 railing
• 36" solid pre-hung door
• 1 set of double doors
• 3 - 18"x36" windows
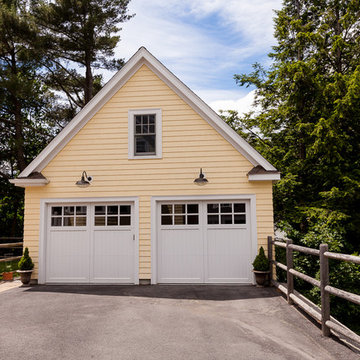
The detached garage was built with a flexicore garage floor to allow for a large basement underneath, as well as a walk up loft area for future expansion potential.
Brian Walters Photo
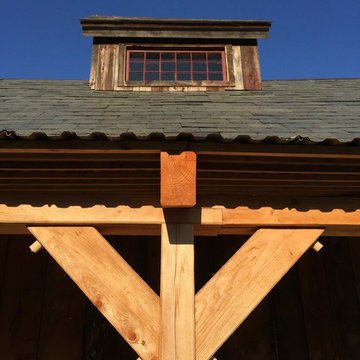
Photography by Andrew Doyle
This Sugar House provides our client with a bit of extra storage, a place to stack firewood and somewhere to start their vegetable seedlings; all in an attractive package. Built using reclaimed siding and windows and topped with a slate roof, this brand new building looks as though it was built 100 years ago. True traditional timber framing construction add to the structures appearance, provenance and durability.
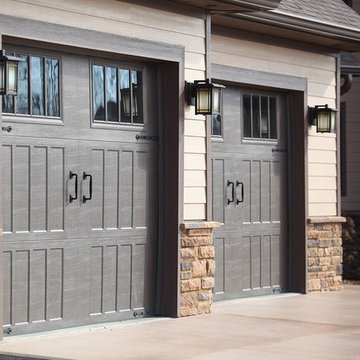
Photo by Eric McCarty
Esempio di un garage per due auto connesso american style
Esempio di un garage per due auto connesso american style
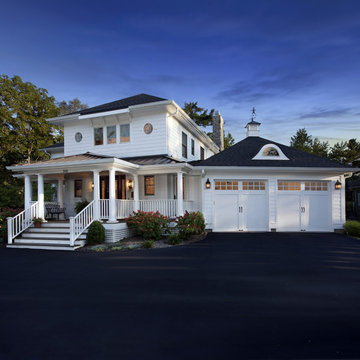
Clopay Coachman Collection white insulated steel carriage house garage doors, Design 11 with SQ24 windows. Appear to swing out but are overhead sectional doors that roll up and down. Numerous designs and colors with or without windows are offered.
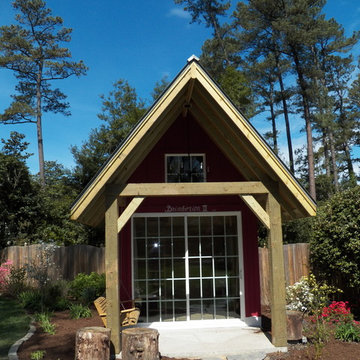
Virginia Tradition Builders LLC
Ispirazione per un capanno da giardino o per gli attrezzi indipendente stile rurale
Ispirazione per un capanno da giardino o per gli attrezzi indipendente stile rurale
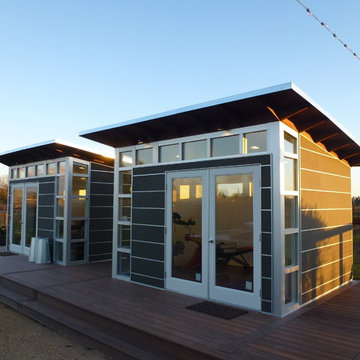
Home office, workout studio - how would you use your Studio Shed(s)?
Esempio di una dépendance indipendente contemporanea
Esempio di una dépendance indipendente contemporanea
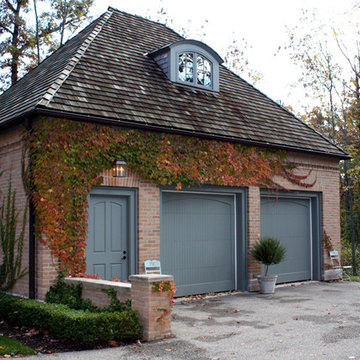
North Shore, Chicago, Illinois
Idee per garage e rimesse indipendenti classici
Idee per garage e rimesse indipendenti classici
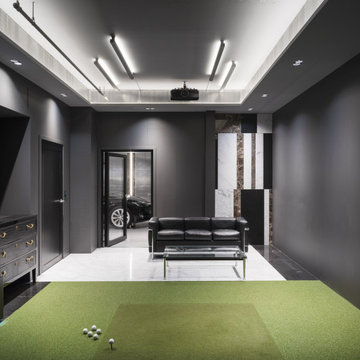
To complete the scene, TSP Smart Spaces brought TDG Audio to the space with 6 in-wall LCR speakers and a Skybar LCR architectural soundbar. These surround sound speakers pair with an Arcam AVR390 receiver, which provides DIRAC acoustic calibration, perfecting the sound for any space using a patented measurement technique.With total visual and audio immersion, you really feel like you’re hitting the links on a bright sunny day in the comfort of your own home.
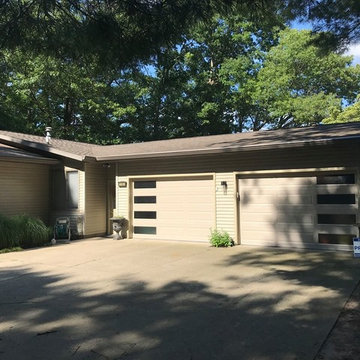
If your home has a mid century vibe, new garage doors with a vertical window design add a contemporary twist to an otherwise traditional door. Shown here are traditional steel garage doors with long panels. The long garage door windows are simply arranged down the sides instead of across the top and voila' the doors bring on a style suitable for any contemporary or mid century modern architecture. Photo Credits: Pro-Lift Garage Doors Grand Rapids.
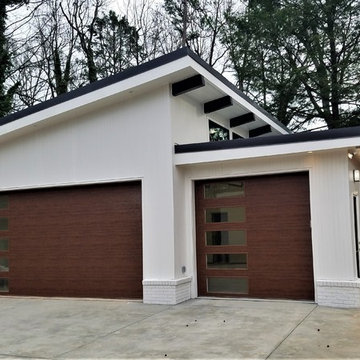
New Construction custom mid century three car garage.
Esempio di grandi garage e rimesse minimalisti
Esempio di grandi garage e rimesse minimalisti
11.382 Foto di garage e rimesse neri
4
