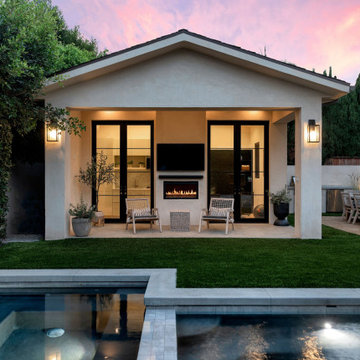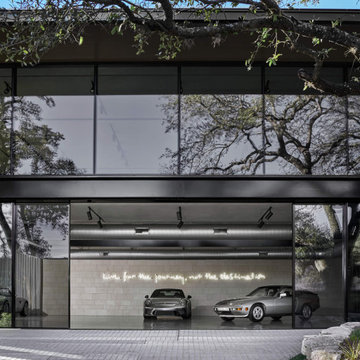15.796 Foto di garage e rimesse indipendenti
Filtra anche per:
Budget
Ordina per:Popolari oggi
141 - 160 di 15.796 foto
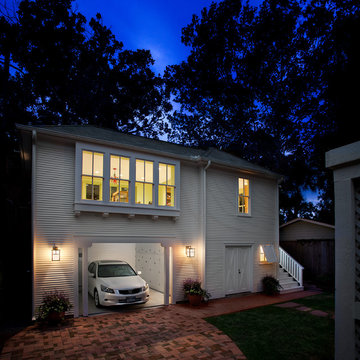
www.zacseewaldphotography.com
Ispirazione per una dépendance indipendente contemporanea di medie dimensioni
Ispirazione per una dépendance indipendente contemporanea di medie dimensioni
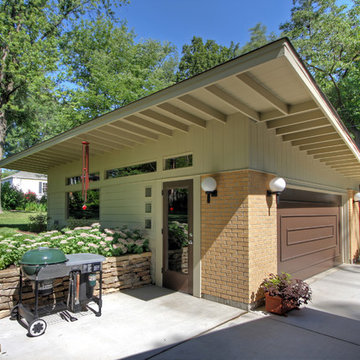
A renowned St. Louis mid-century modern architect's home in St. Louis, MO is now owned by his son, who grew up in the home. The original detached garage was failing.
Mosby architects worked with the architect's original drawings of the home to create a new garage that matched and echoed the style of the home, from roof slope to brick color. Several pieces from the original garage were salvaged to be used on and around the new detached garage. New landscaping was part of this design-build project by Mosby Building Arts.
Photos by Mosby Building Arts.
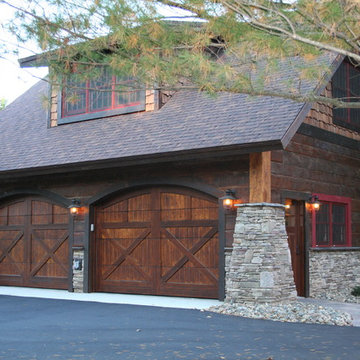
Esempio di un grande garage per quattro o più auto indipendente rustico
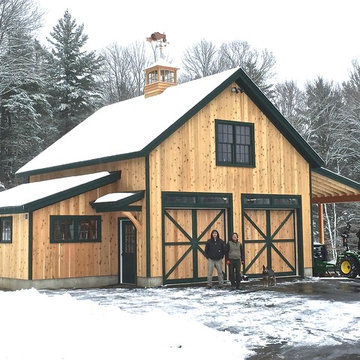
Two bay detached garage barn with workshop and carport. Clear red cedar siding with a transparent stain, cupola and transom windows over the cedar clad garage doors. Second floor with storage or living potential
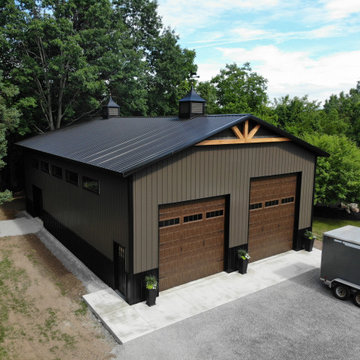
Where Sophistication Meets Storage: The stylish pole barn is a seamless blend of function and fashion. With ample space for large vehicles or RV storage, the barn stands as a proud, elegant addition to the property, while the surrounding greenery emphasizes its serene, rural setting.
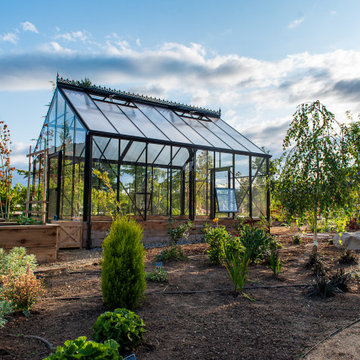
Class greenhouse with raised garden beds and plantings by Greenhaven Landscapes
Foto di un serra indipendente classico di medie dimensioni
Foto di un serra indipendente classico di medie dimensioni

This project includes a bespoke double carport structure designed to our client's specification and fabricated prior to installation.
This twisting flat roof carport was manufactured from mild steel and iroko timber which features within a vertical privacy screen and battened soffit. We also included IP rated LED lighting and motion sensors for ease of parking at night time.
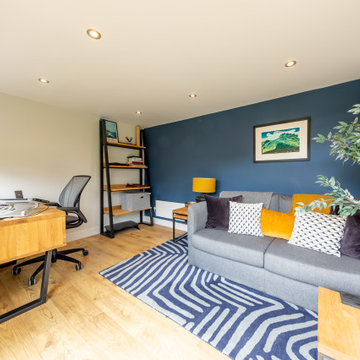
This sleek garden office was built for a client in West Sussex who wanted to move their home office out of the house and into the garden. In order to meet our brief of providing a contemporary design, we included Western Red Cedar cladding. This softwood cladding has beautiful tones of brown, red and orange. The sliding doors and full length window allow natural light to flood in to the room, whilst the desk height window offers views across the garden.
We can add an area of separate storage to all of our garden room builds. In the case of this structure, we have hidden the entrance to the side of the building and have continued the cedar cladding across the door. As a result, the room is concealed but offers the storage space needed. The interior of the storage is ply-lined, offering a durable solution for garden storage on the garden room.
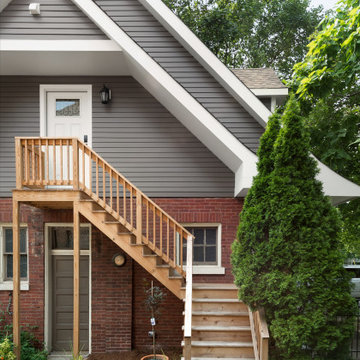
Immagine di un garage per due auto indipendente vittoriano con ufficio, studio o laboratorio
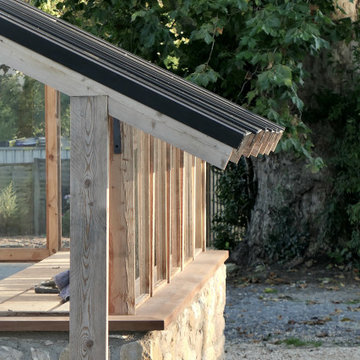
The finished lean-to greenhouse constructed using a Larch timber frame with steel detailing.
Ispirazione per un serra indipendente minimal di medie dimensioni
Ispirazione per un serra indipendente minimal di medie dimensioni
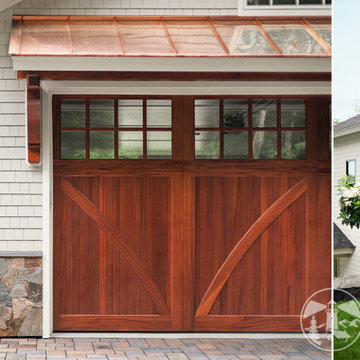
The goal was to build a carriage house with space for guests, additional vehicles and outdoor furniture storage. The exterior design would match the main house.
Special features of the outbuilding include a custom pent roof over the main overhead door, fir beams and bracketry, copper standing seam metal roof, and low voltage LED feature lighting. A thin stone veneer was installed on the exterior to match the main house.
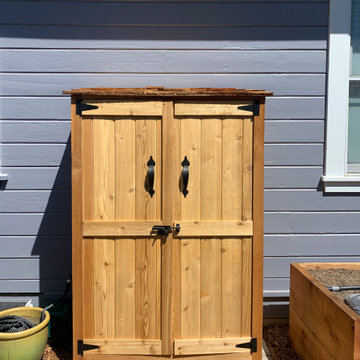
Idee per un capanno da giardino o per gli attrezzi indipendente classico di medie dimensioni
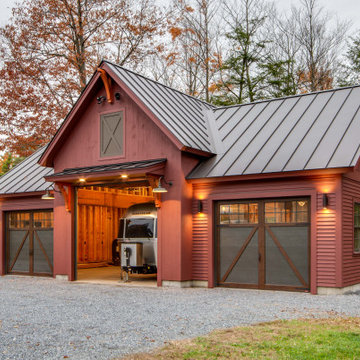
3 bay garage with center bay designed to fit Airstream camper.
Ispirazione per un grande garage per tre auto indipendente stile americano
Ispirazione per un grande garage per tre auto indipendente stile americano
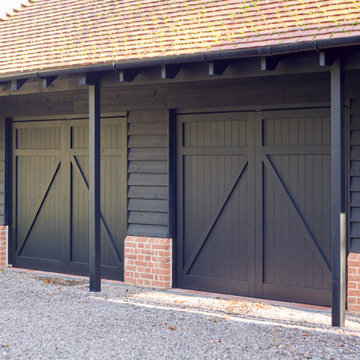
Esempio di un grande garage per tre auto indipendente minimalista
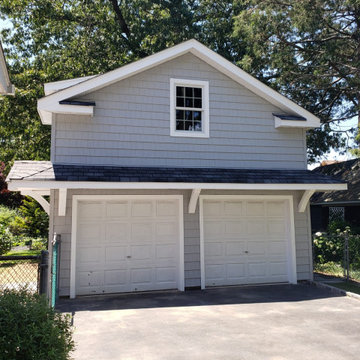
We gave this boring garage in Amityville a custom facelift
Esempio di un garage per due auto indipendente tradizionale di medie dimensioni
Esempio di un garage per due auto indipendente tradizionale di medie dimensioni
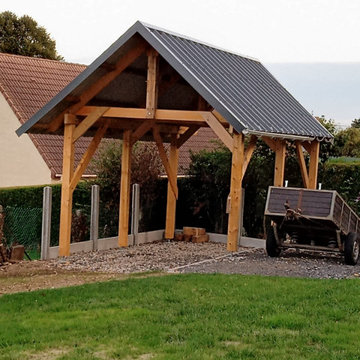
Esempio di un capanno da giardino o per gli attrezzi indipendente country di medie dimensioni
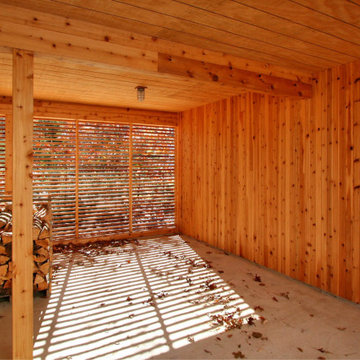
Covered parking is clad in knotty cedar inside with slatted cedar end wall to allow the space to breathe.
Idee per garage e rimesse indipendenti design di medie dimensioni
Idee per garage e rimesse indipendenti design di medie dimensioni

With a grand total of 1,247 square feet of living space, the Lincoln Deck House was designed to efficiently utilize every bit of its floor plan. This home features two bedrooms, two bathrooms, a two-car detached garage and boasts an impressive great room, whose soaring ceilings and walls of glass welcome the outside in to make the space feel one with nature.
15.796 Foto di garage e rimesse indipendenti
8
