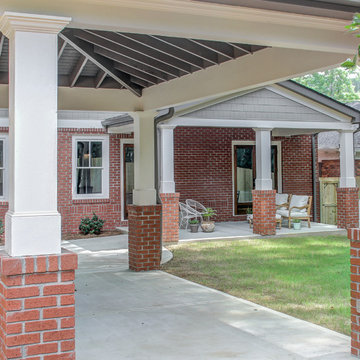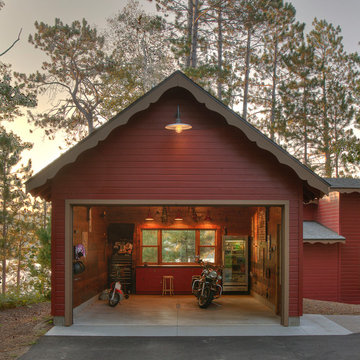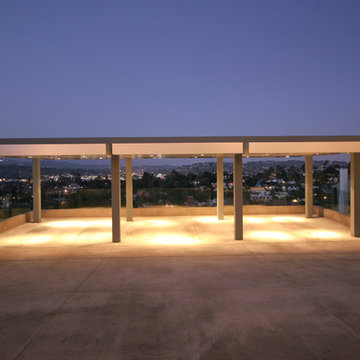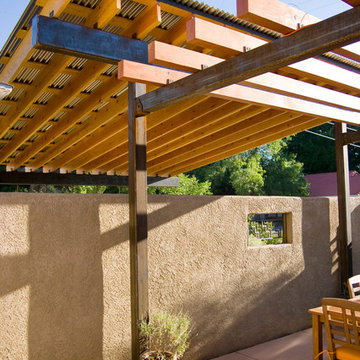15.798 Foto di garage e rimesse indipendenti
Filtra anche per:
Budget
Ordina per:Popolari oggi
121 - 140 di 15.798 foto
1 di 2
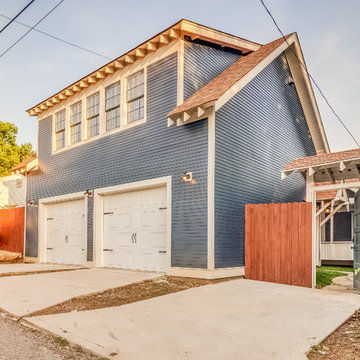
We built this Detached Accessory Dwelling Unit (DADU) for a customer with a thriving AirBnB business in Lockeland Springs in east Nashville. The oversized two car garage allows the customer to park two SUVs and a scooter for guests easily.
Garrett Buell
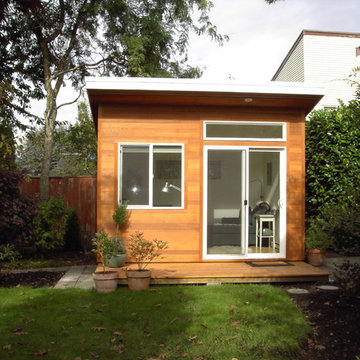
8′ x 12′ Lean-To Studio with
Standard Features Package Plus:
+ Double French Door with Full Glass Lites + Two 2′ x 3.5′ Vinyl Single Hung Windows + 3.5″ Horizontal Cedar Siding
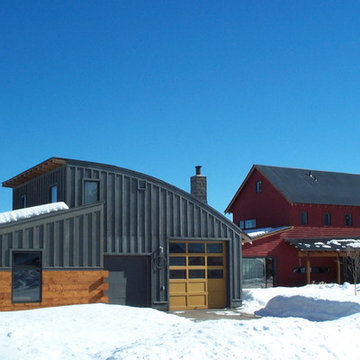
HandsOn Design
Location: Jackson, WY, USA
1,900 sq.ft custom home, garage and workshop constructed using prefabricated SIP's panels, with custom interior cabinets, doors and finishes. The design of this house is an attempt to develop an architectural iconography which celebrates the history and uniqueness of the land upon which it’s built. The house sits in an irrigated hayfield along with some of the original machinery that used to work here, and reflects the design sensibilities of a common sense agricultural outbuilding as seen through contemporary eyes.
Photographed by: Paul Duncker
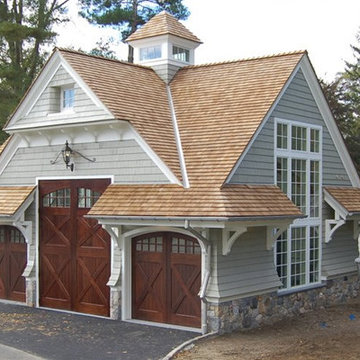
Custom oversize wooden garage door sandwiched between two standard size wood garage doors is tall enough to accommodate an RV.
Esempio di un grande garage per tre auto indipendente tradizionale
Esempio di un grande garage per tre auto indipendente tradizionale
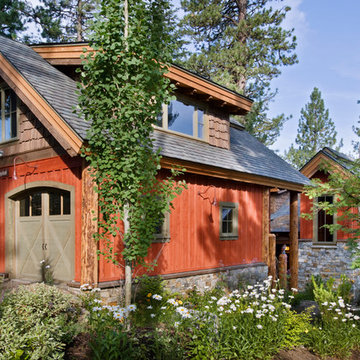
This beautiful lakefront home designed by MossCreek features a wide range of design elements that work together perfectly. From it's Arts and Craft exteriors to it's Cowboy Decor interior, this ultimate lakeside cabin is the perfect summer retreat.
Designed as a place for family and friends to enjoy lake living, the home has an open living main level with a kitchen, dining room, and two story great room all sharing lake views. The Master on the Main bedroom layout adds to the livability of this home, and there's even a bunkroom for the kids and their friends.
Expansive decks, and even an upstairs "Romeo and Juliet" balcony all provide opportunities for outdoor living, and the two-car garage located in front of the home echoes the styling of the home.
Working with a challenging narrow lakefront lot, MossCreek succeeded in creating a family vacation home that guarantees a "perfect summer at the lake!". Photos: Roger Wade
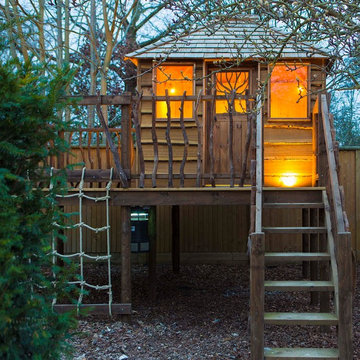
These dual children’s treehouses are connected to the home’s Wifi and control system, and feature colour-wash lighting.
Brookes Architects
Immagine di una dépendance indipendente rustica
Immagine di una dépendance indipendente rustica
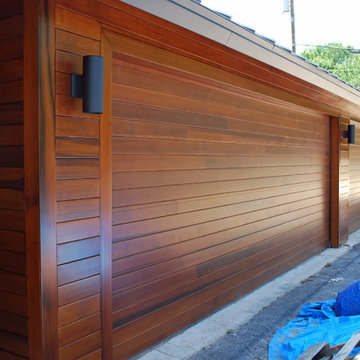
Two garage doors using clear Western Red Cedar to match surrounding Rain Screen siding. The boards were arranged into a "random" configuration.
Idee per un grande garage per tre auto indipendente minimalista
Idee per un grande garage per tre auto indipendente minimalista
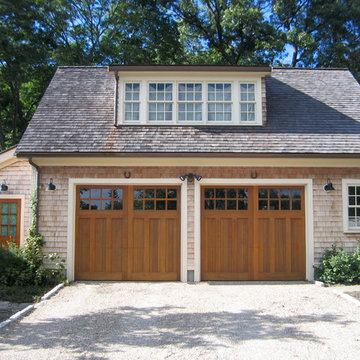
The garage is a free stranding carriage house, appropriate for the era of the house. The structure has a dormered loft on the second level as well as a very large wood bin on one side and a potting/storage shed on the other.
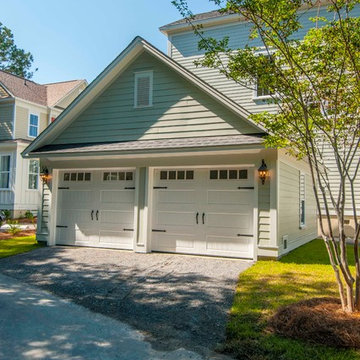
Optional Garages are available for all plans.
Ispirazione per un garage per due auto indipendente chic
Ispirazione per un garage per due auto indipendente chic
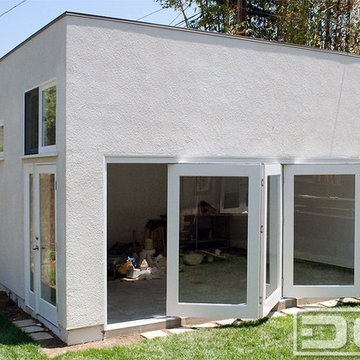
Orange County, CA - Dynamic Garage Doors include multifunctional door configurations not only for regular garages but garages that have been converted to home offices, playrooms, additional bedrooms, multipurpose rooms as well as man caves throughout the Southern California regions.
This custom garage door project consisted of creating a newly renovated garage into a multipurpose room which would double as a home office as well as entertainment space for guests. The original overhead garage door was eliminated to open up the room space and give the interior of this garage a real room feel as opposed to a makeshift room with an obvious garage feel.
Since the converted garage was to be used as an entertainment area as well as an office it became obvious to introduce bi-folding doors or former accordion doors that could be pushed out of the way to expand the indoors to the outdoors and thus expanding the entertainment to the exterior of the structure as well during those summer evening gatherings. The large glass panes allow ample natural light to bathe the interior of the room when being used as an office and can keep the room's climate under controlled when the accordion doors are completely closed. These custom bi-folding doors seal out the weather while allowing the outdoors in with a warm vivid shower of natural light. What a pleasure it must be to have a working office with staggering windows that can double as an entertainment center in the evenings and weekends!
Dynamic Garage Doors aren't just garage doors, they are functional creations that come in unlimited configurations to suit your needs. Whether you're converting your garage to useful, liveable square footage or simply increasing your home's curb appeal with one of our world-class designed garage doors. We've got just the door solution for your garage!
Call us today for project price consultation: (855) 343-DOOR
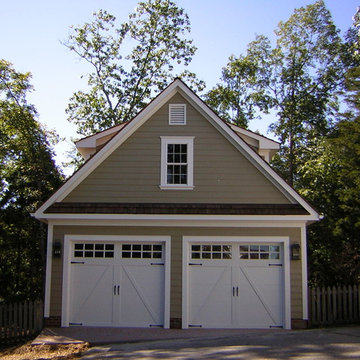
This lovely two-car garage was constructed to secure antique automobiles. A second story was designed over the garage bays for a home office. The roof is cedar shake. The remote-operated doors are insulated to keep the interior space temperate year round.
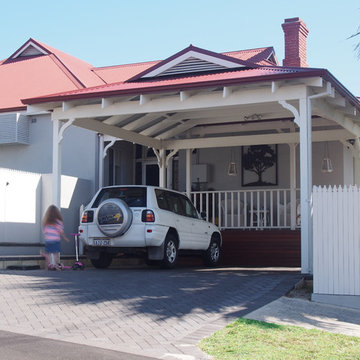
Style and details of the original federation house were carefully reproduced in this carport
Ispirazione per garage e rimesse indipendenti classici
Ispirazione per garage e rimesse indipendenti classici
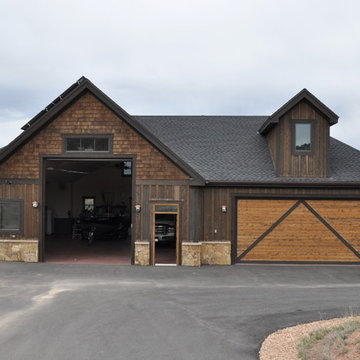
Courtney Giphart
Idee per un grande garage per tre auto indipendente stile americano con ufficio, studio o laboratorio
Idee per un grande garage per tre auto indipendente stile americano con ufficio, studio o laboratorio
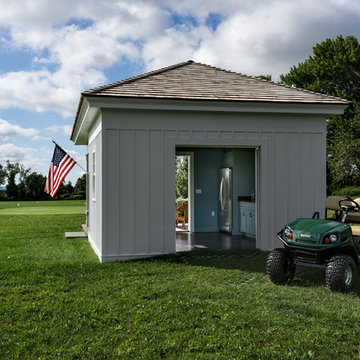
Rob Karosis
Esempio di un piccolo capanno da giardino o per gli attrezzi indipendente chic
Esempio di un piccolo capanno da giardino o per gli attrezzi indipendente chic
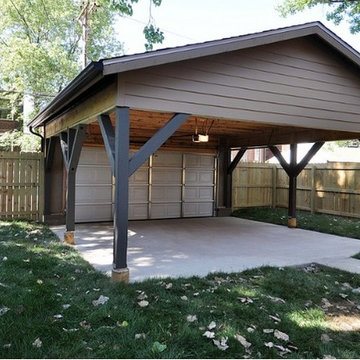
Garage-port, Garage door and fence and privacy and security while the covered parking pad saves money and can be used for outdoor entertaining!
Esempio di garage e rimesse indipendenti tradizionali
Esempio di garage e rimesse indipendenti tradizionali
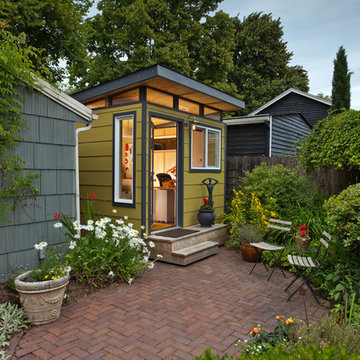
A look at how a Modern-Shed can integrate itself with an existing patio. This shed is a natural fit. Photo by Dominic AZ Bonuccelli
Esempio di piccoli garage e rimesse indipendenti minimalisti con ufficio, studio o laboratorio
Esempio di piccoli garage e rimesse indipendenti minimalisti con ufficio, studio o laboratorio
15.798 Foto di garage e rimesse indipendenti
7
