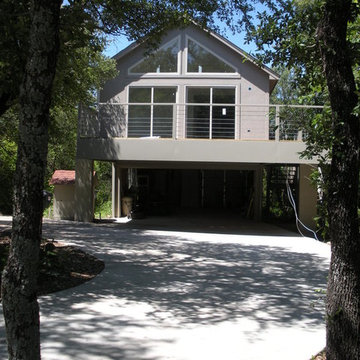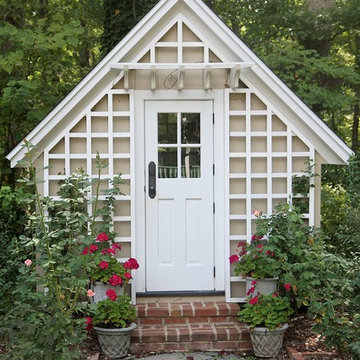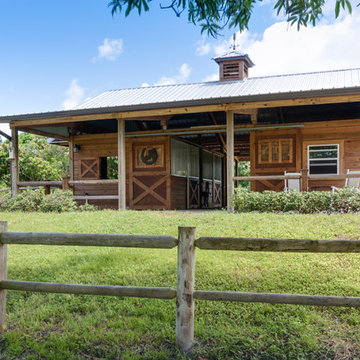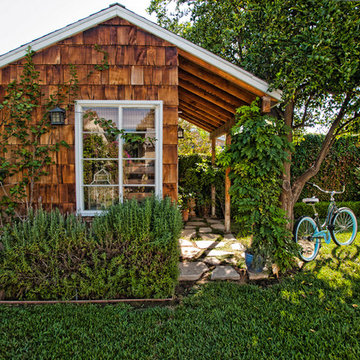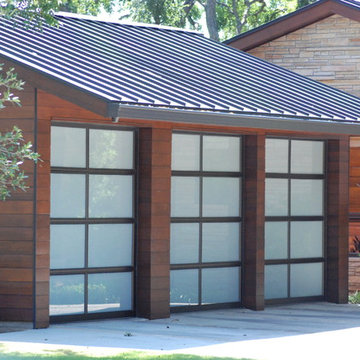15.798 Foto di garage e rimesse indipendenti
Filtra anche per:
Budget
Ordina per:Popolari oggi
101 - 120 di 15.798 foto
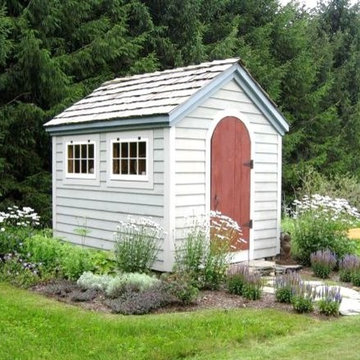
The Gable Shed is a no frills storage building, strong enough to handle harsh New England weather and every day use. A beefy heavy duty shed with hefty 2x6 full- dimensioned hemlock floor and roof framing, this building features attractive trim details and a generous roof over- hang that offers better protection from the elements. This structure is aesthetically pleasing as well as utilitarian.
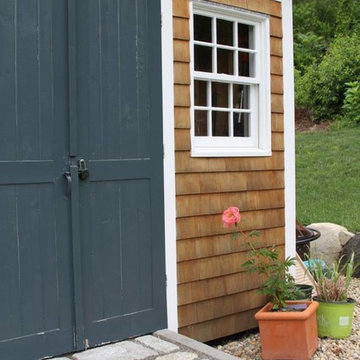
Immagine di un capanno da giardino o per gli attrezzi indipendente di medie dimensioni
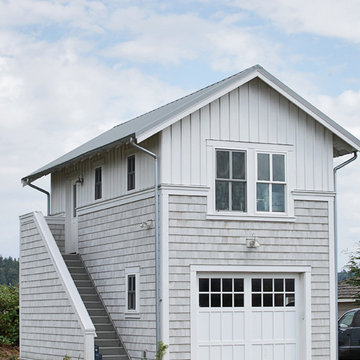
DESIGN: Eric Richmond, Flat Rock Productions;
BUILDER: DR Construction;
PHOTO: Stadler Studio
Esempio di un piccolo garage per un'auto indipendente stile marino
Esempio di un piccolo garage per un'auto indipendente stile marino
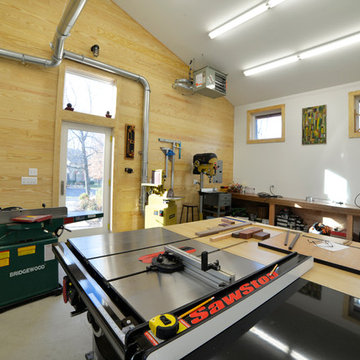
Immagine di grandi garage e rimesse indipendenti country con ufficio, studio o laboratorio
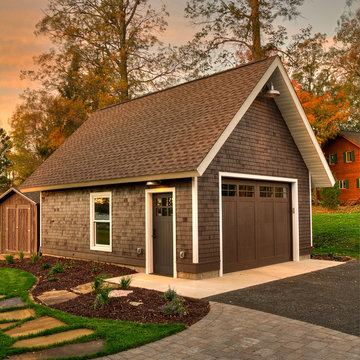
Idee per un garage per un'auto indipendente stile rurale di medie dimensioni
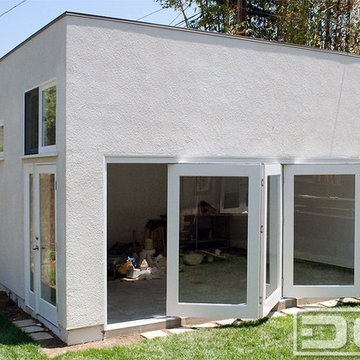
Orange County, CA - Dynamic Garage Doors include multifunctional door configurations not only for regular garages but garages that have been converted to home offices, playrooms, additional bedrooms, multipurpose rooms as well as man caves throughout the Southern California regions.
This custom garage door project consisted of creating a newly renovated garage into a multipurpose room which would double as a home office as well as entertainment space for guests. The original overhead garage door was eliminated to open up the room space and give the interior of this garage a real room feel as opposed to a makeshift room with an obvious garage feel.
Since the converted garage was to be used as an entertainment area as well as an office it became obvious to introduce bi-folding doors or former accordion doors that could be pushed out of the way to expand the indoors to the outdoors and thus expanding the entertainment to the exterior of the structure as well during those summer evening gatherings. The large glass panes allow ample natural light to bathe the interior of the room when being used as an office and can keep the room's climate under controlled when the accordion doors are completely closed. These custom bi-folding doors seal out the weather while allowing the outdoors in with a warm vivid shower of natural light. What a pleasure it must be to have a working office with staggering windows that can double as an entertainment center in the evenings and weekends!
Dynamic Garage Doors aren't just garage doors, they are functional creations that come in unlimited configurations to suit your needs. Whether you're converting your garage to useful, liveable square footage or simply increasing your home's curb appeal with one of our world-class designed garage doors. We've got just the door solution for your garage!
Call us today for project price consultation: (855) 343-DOOR
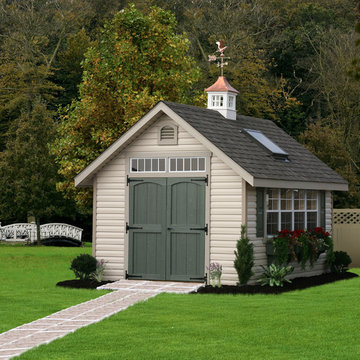
This pretty custom garden shed is perfect to use as a potting shed or to store your gardening supplies. Maybe a potting bench inside.
Foto di un capanno da giardino o per gli attrezzi indipendente stile americano
Foto di un capanno da giardino o per gli attrezzi indipendente stile americano
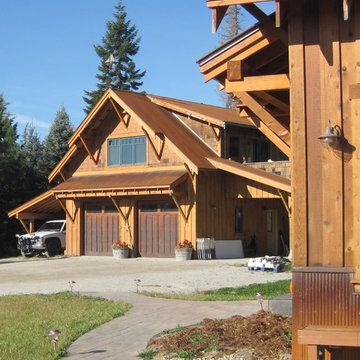
Sited on a forested hillside overlooking the city and Lake, this Northwest style craftsman mountain home has a matching detached Garage with apartment above. Natural landscaping and stamped concrete patios provide nice outdoor living spaces. Cedar siding is complemented by rusted corrugated wainscot and roofing , which help protect the exterior from harsh North Idaho winters. Native materials, timber accents and exposed rafters add to the rustic charm and curb appeal.
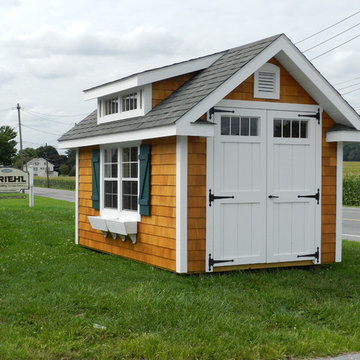
8x12 Victorian Aframe with Transom Dormer, Transom Windows in Double Door, Flowerboxes, Cedar Shake Siding, Shingled Returns
Foto di un piccolo capanno da giardino o per gli attrezzi indipendente tradizionale
Foto di un piccolo capanno da giardino o per gli attrezzi indipendente tradizionale
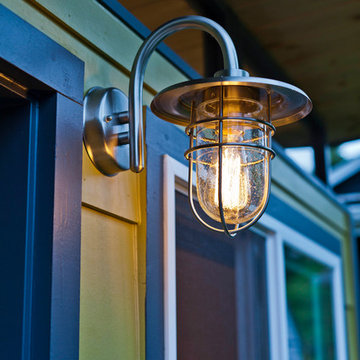
A beautiful sconce hangs off the lap siding of this Modern-Shed. The client chose a black trim and a yellowish green paint for her home office. // Photo by Dominic AZ Bonuccelli
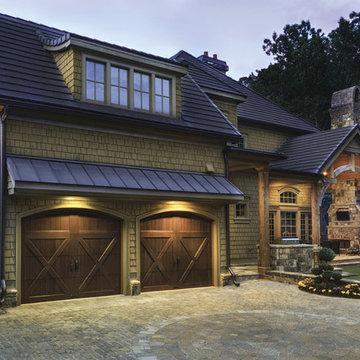
Clopay Reserve Wood Collection carriage house garage doors on a detached Craftsman style garage with living space.
Ispirazione per un ampio garage per due auto indipendente stile americano
Ispirazione per un ampio garage per due auto indipendente stile americano
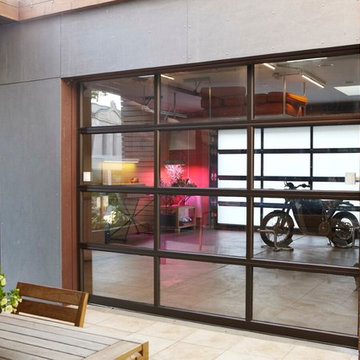
Midwest Living magazine editors selected Clopay’s contemporary Avante Collection glass garage doors for Smart Home project. They chose a bronze anodized aluminum frame with white laminated glass for the traditional garage door application. The rear of the garage features a smaller clear glass Avante door, which opens up to a backyard patio. Closed the door is a wall of windows.
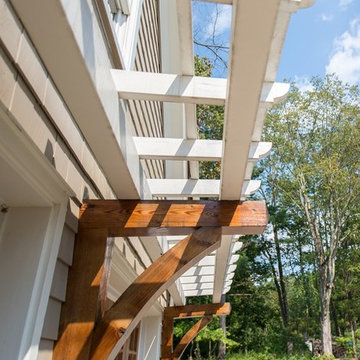
Photographer: Kevin Colquhoun
Ispirazione per un grande garage per due auto indipendente tradizionale
Ispirazione per un grande garage per due auto indipendente tradizionale
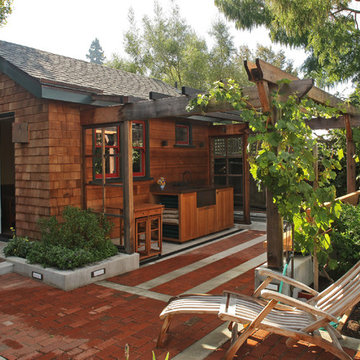
Photo by Langdon Clay
Ispirazione per piccoli garage e rimesse indipendenti stile rurale
Ispirazione per piccoli garage e rimesse indipendenti stile rurale
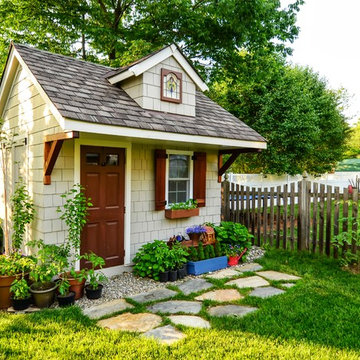
Stephen T Ward Photography & other
Esempio di un capanno da giardino o per gli attrezzi indipendente tradizionale
Esempio di un capanno da giardino o per gli attrezzi indipendente tradizionale
15.798 Foto di garage e rimesse indipendenti
6
