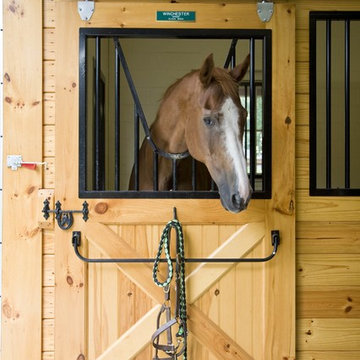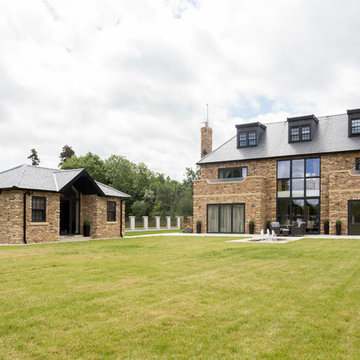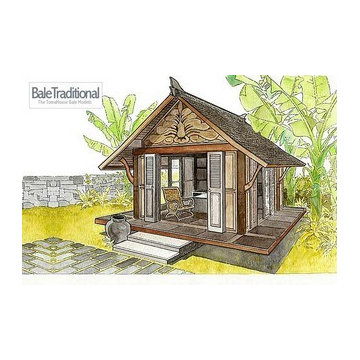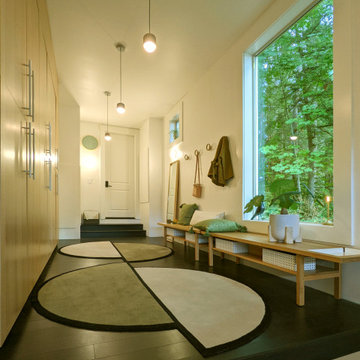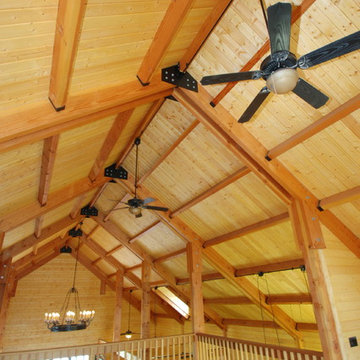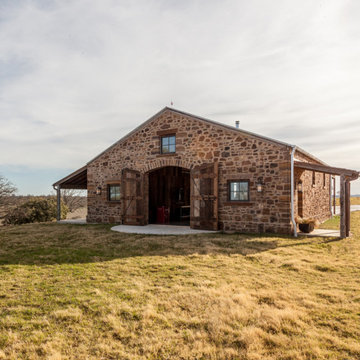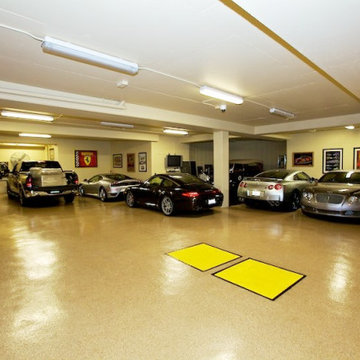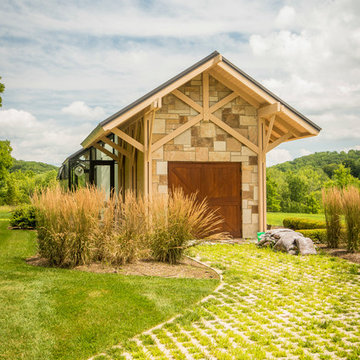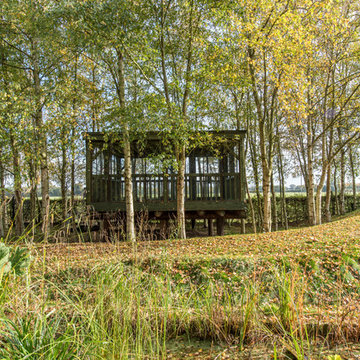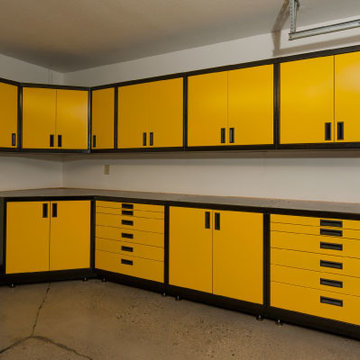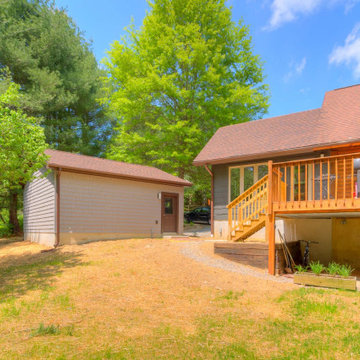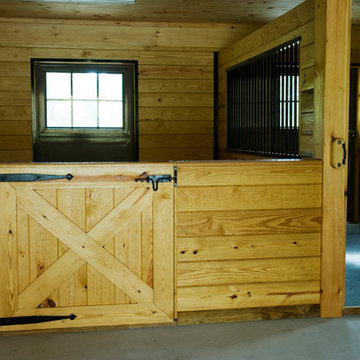662 Foto di garage e rimesse gialli
Filtra anche per:
Budget
Ordina per:Popolari oggi
101 - 120 di 662 foto
1 di 2
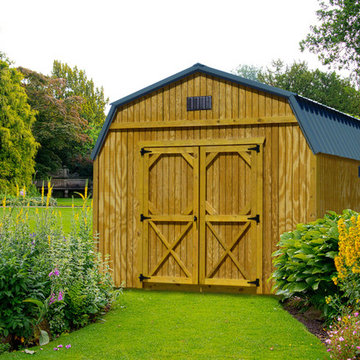
Wood sided maxi barn storage building with metal roof and double doors.
Immagine di un fienile indipendente american style di medie dimensioni
Immagine di un fienile indipendente american style di medie dimensioni
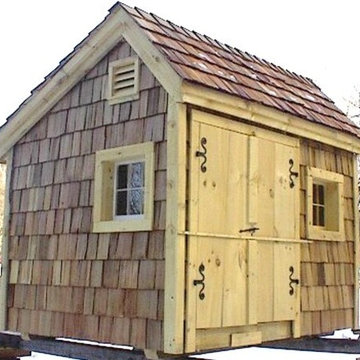
Optional siding, roofing and hardware choices from Jamaica Cottage Shop, include classic red cedar shake shingles (shown), Vermont quarried slate, hand forged iron hinges (shown) - and many other options to customize buildings to fit your existing architecture.
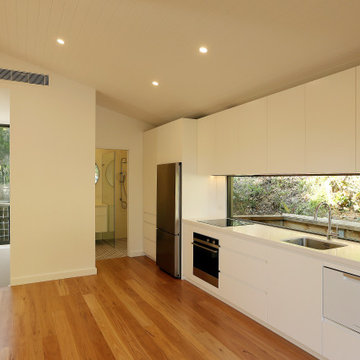
Newly constructed Granny Flat over garage project. This was built in the backyard of this property with the intention of providing rental income. This granny flat features and open kitchen, living and dining space, two bedrooms and a beautiful bathroom with European laundry facilities. Beautiful blackbutt decking was left to grey off and was used to create a large alfresco living area that continues around the back of the flat.
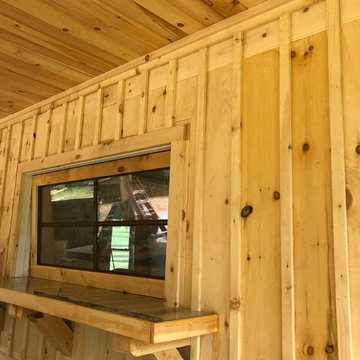
Man Cave remodel in Oconee County, Georgia. Raw wood on exterior before paint. Custom epoxy resin bar top poured over metal.
Immagine di un piccolo garage per due auto indipendente country con ufficio, studio o laboratorio
Immagine di un piccolo garage per due auto indipendente country con ufficio, studio o laboratorio
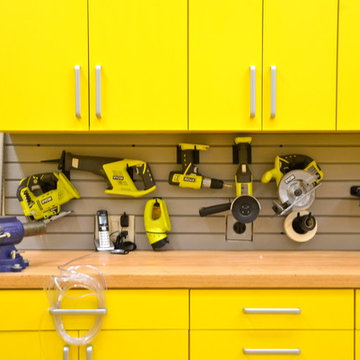
Tiffany Gingerich
Foto di un garage per due auto connesso bohémian di medie dimensioni con ufficio, studio o laboratorio
Foto di un garage per due auto connesso bohémian di medie dimensioni con ufficio, studio o laboratorio
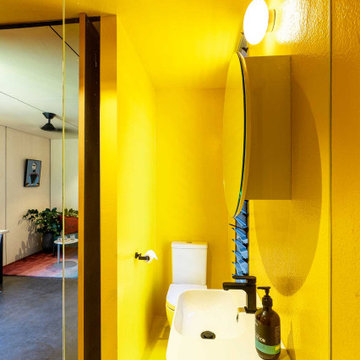
A YrdPod is a detached, small, architectural space. Made for urban backyards and rural natural settings alike. The pods provide an affordable alternative to traditional building additions while meeting the various demands of modern lifestyles. Designed by Kreis Grennan Architecture, the sustainable tiny house is crafted as a beautiful architectural statement.
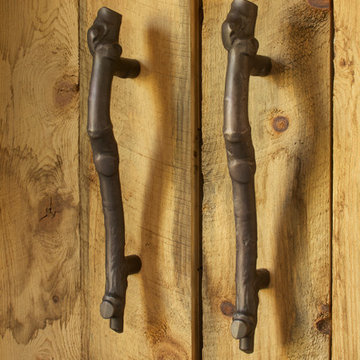
Mick Hales.
Designed by Amy Aidinis Hirsch http://amyhirsch.com
Idee per garage e rimesse stile rurale
Idee per garage e rimesse stile rurale
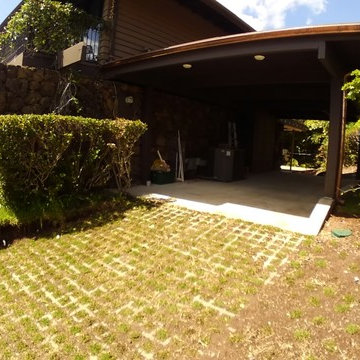
Grass Paver Driveway and New Carport
Foto di garage e rimesse connessi classici di medie dimensioni
Foto di garage e rimesse connessi classici di medie dimensioni
662 Foto di garage e rimesse gialli
6
