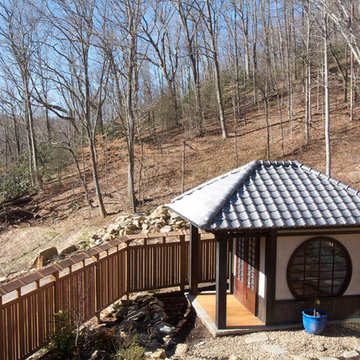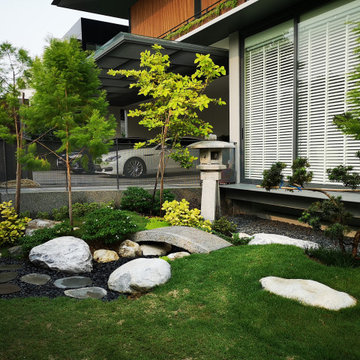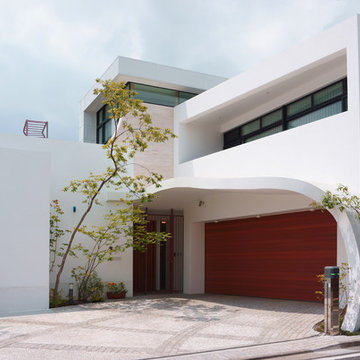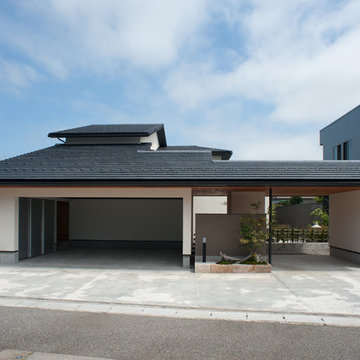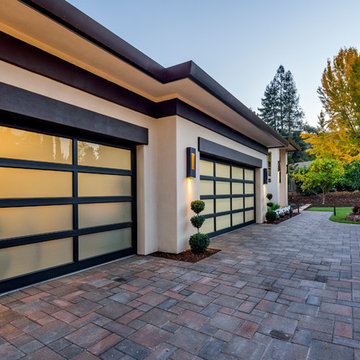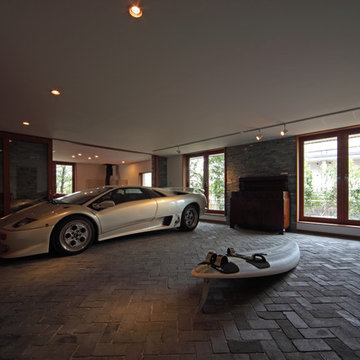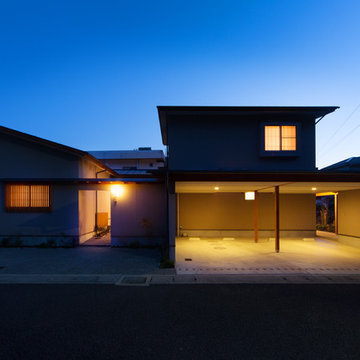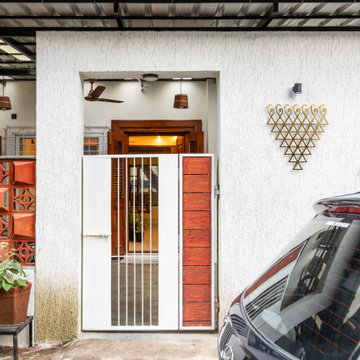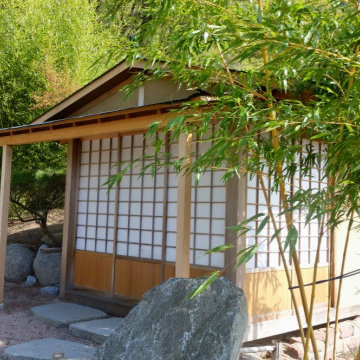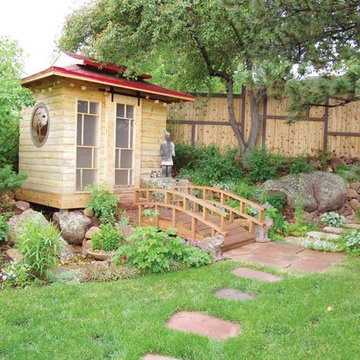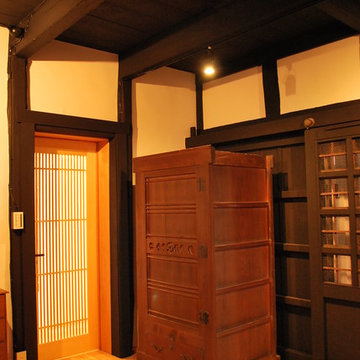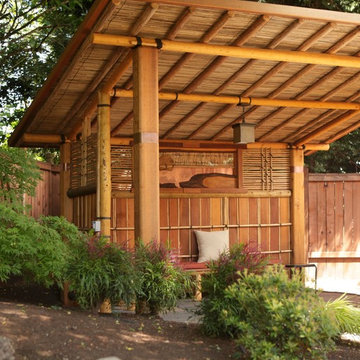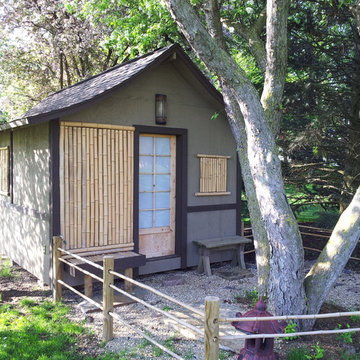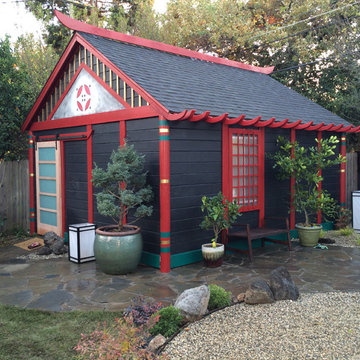660 Foto di garage e rimesse etnici
Filtra anche per:
Budget
Ordina per:Popolari oggi
61 - 80 di 660 foto
1 di 2
Trova il professionista locale adatto per il tuo progetto
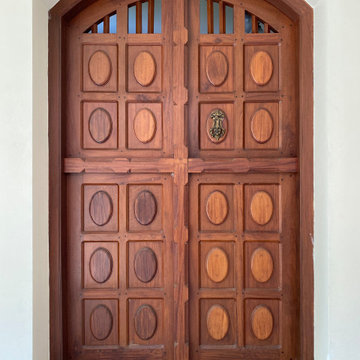
This is a contemporary house design rooted in tradition, with elaborate pillars, decorative ceramic tiles, and a sloping roof with Mangalore tiles. The house is covered by a sloping roof, a distinct feature of Kerala architecture to protect the walls from extreme weather. Large courtyards, verandahs, and sit-outs bring the outside warmth into the spacious interiors. The entrance faces the green fields, unlike the customary practice of the verandah overlooking the road. Traditional timber furniture, translucent furnishings, and light-coloured clean walls bring attention to the flooring. The open ventilators on the top floor and wooden windows in this sloping roof home also help keep the house cool. The sunken floor space in the foyer and the use of natural stone and timber add to the traditional charm of the house. A contemporary house that seamlessly integrates peace and comfort into the busy lives of the occupants.
Client: C.A Abraham Panjikaran
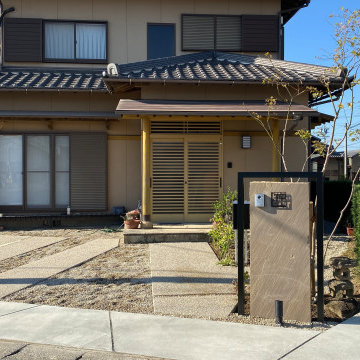
手を付けられていなかった外回りを改修するご依頼です。
門柱を和風住宅にも合うような個性的なデザインでご提案しました。
Esempio di garage e rimesse etnici di medie dimensioni
Esempio di garage e rimesse etnici di medie dimensioni
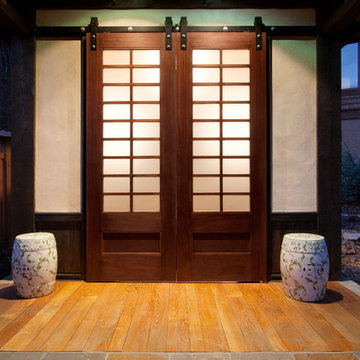
Note the barn door track set for the shoji type doors.
Photos by Jay Weiland
Immagine di piccoli garage e rimesse etnici
Immagine di piccoli garage e rimesse etnici
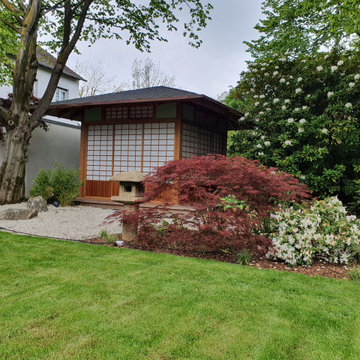
Herzstück des japanischen Teils der Gartenanlage ist das Teehaus. Dieses wird eingefasst von typischen Pflanzvertretern dieses Gartenstils und stilistisch passenden Deko-Objekte.

敷地の形状が三角形状で道路が南と東に面しており、どちらからも進入出来るデザインを施主様がご希望でした。このため、ガレージ計画においては、カーポートは柱が邪魔とならずそれでいて敷地全体を大きく見せられる商品を選択させて頂きました。門塀も日頃の郵便物の事を配慮しつつ、道路からも分かり安い場所、そして車の導線を邪魔しない位置とし、建物の存在感を行かせるデザインにさせて頂きました。緑でやさしくお客様をお出迎え出来るようにデザイン致しました。施主様のご希望等もあり、全体的に石材を取り入れるようデザイン。アプローチには玄関のタイル色とけんかしないような色合いの石材を選択しました。
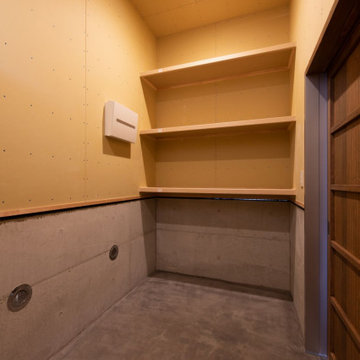
外部用の物入れです。写真では見えませんが、階段が付いていて階段を上るとキッチンの横に出るようになっています。
奥様の買い物の収納の動線を考えてみました。
Ispirazione per garage e rimesse connessi etnici di medie dimensioni
Ispirazione per garage e rimesse connessi etnici di medie dimensioni
660 Foto di garage e rimesse etnici
4
