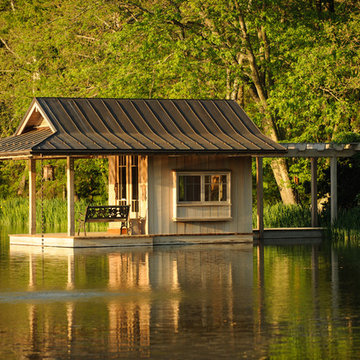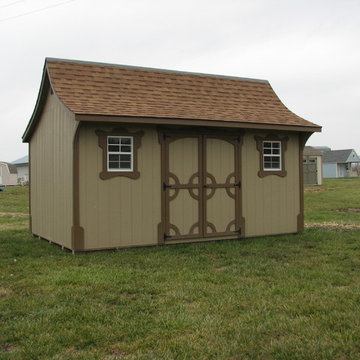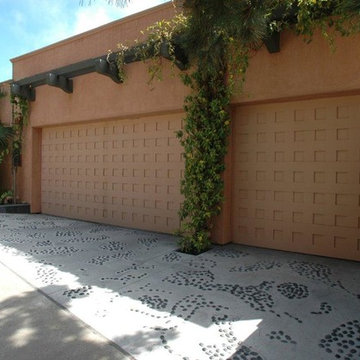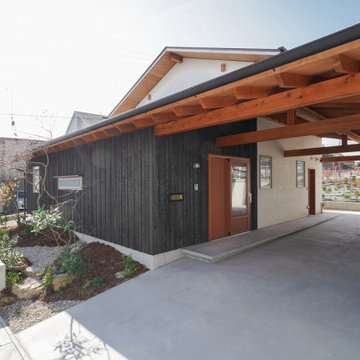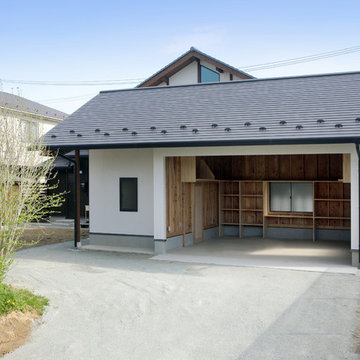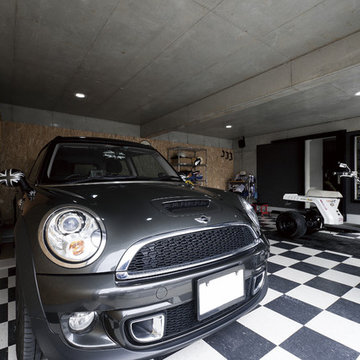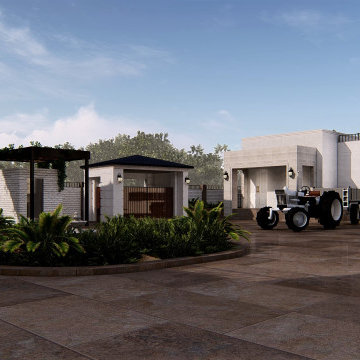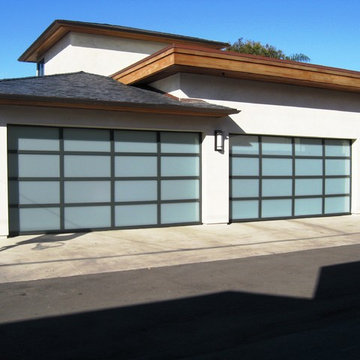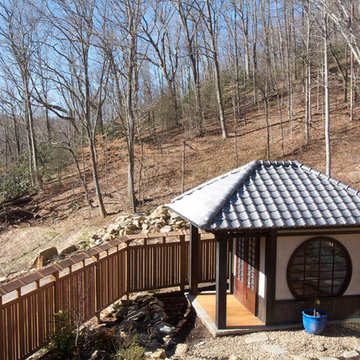658 Foto di garage e rimesse etnici
Filtra anche per:
Budget
Ordina per:Popolari oggi
41 - 60 di 658 foto
1 di 2
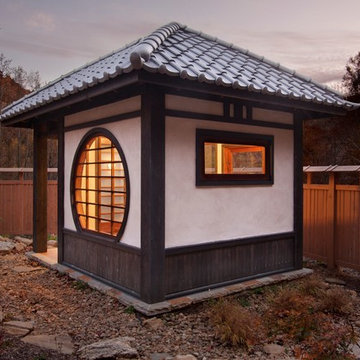
Photos by Jay Weiland
Idee per piccoli garage e rimesse indipendenti etnici
Idee per piccoli garage e rimesse indipendenti etnici
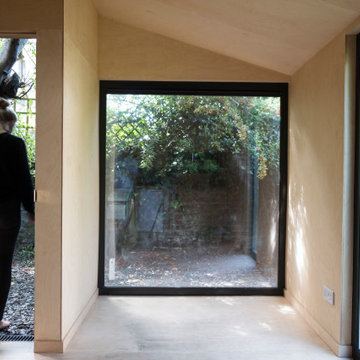
Designed to embrace the shadow, the 18 sqm garden studio is hidden amongst the large conservation trees, the overgrown garden and the three two metre high brick walls which run alongside neighbouring houses. The client required a private office space, a haven away from the business of the city and separate from the main Edwardian house.
The proposal adapts to its surroundings and has minimal impact through the use of natural materials, the sedum roof and the plan, which wraps around the large existing False Acacia tree. The space internally is practical and flexible, including an open plan room with large windows overlooking the gardens, a small kitchen with storage and a separate shower room.
Covering merely 12.8% of the entire garden surface, the proposal is a tribute to timber construction: Tar coated external marine plywood, timber frame structure and exposed oiled birch interior clad walls. Two opposite skins cover the frame, distinguishing the shell of the black coated exterior within the shadow and the warmness of the interior birch. The cladding opens and closes depending on use, revealing and concealing the life within.
Trova il professionista locale adatto per il tuo progetto
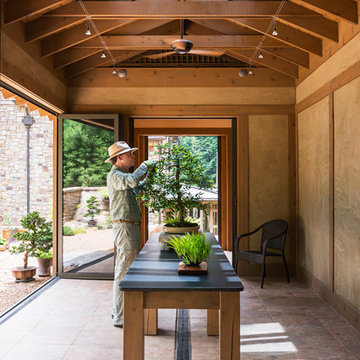
Our client has a large collection of bonsai trees and wanted an exhibition space for the extensive collection and a workshop to tend to the growing plants. Together we came up with a plan for a beautiful garden with plenty of space and a water feature. The design also included a Japanese-influenced pavilion in the middle of the garden. The pavilion is comprised of three separate rooms. The first room is features a tokonoma, a small recessed space to display art. The second, and largest room, provides an open area for display. The room can be accessed by large glass folding doors and has plenty of natural light filtering through the skylights above. The third room is a workspace with tool storage.
Photography by Todd Crawford
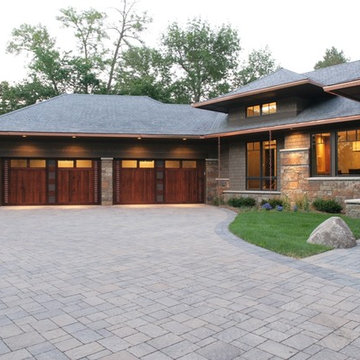
The Prairie Style influence of this contemporary home is evident in the dual-pitched eaves, deep overhangs, and attention to wood details.
Greer Photo - Jill Greer
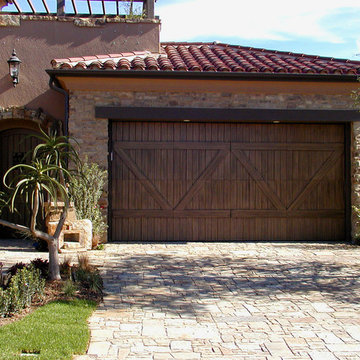
This truly unique and natural concept was designed without a single straight line to break the usual 'conventional' residence design ideas. Highlighted upon entry is a raised rock water feature spilling from the base of a large specimen oak tree and collecting into a meandering 'stream' before joining a small water basin with bubbling fountains. With incredibly detailed stonework, unique specimen trees and plantings and a distinctive fireplace, this illustrious residence shows the potential of unique theme and exquisite installation
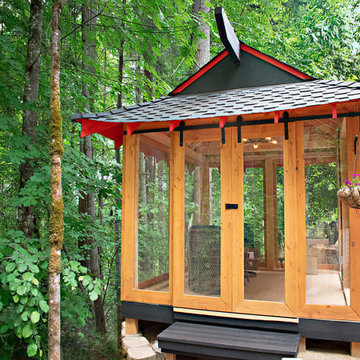
This Chinese-inspired shed was built to create a nice dry space for the homeowners to get closer to nature when it's raining. It can be used as a reading space, a place for meditation, or just simply relaxing and enjoying nature. The swooping eaves are painted red, and the header and trim is painted black.
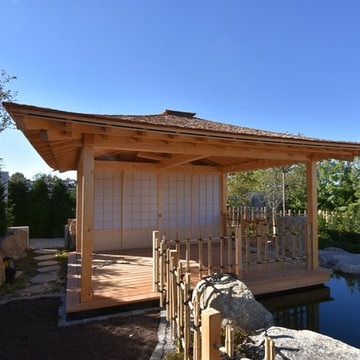
Garten auf 2 Ebenen mit Koiteich und Gartenpavillon
Immagine di garage e rimesse etnici
Immagine di garage e rimesse etnici
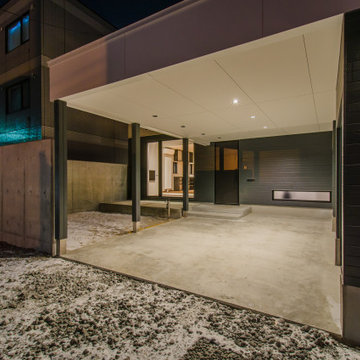
アプローチからは中庭を望めます。テラスでの団らん、庭でのバーベキューを想定した動線づくりに心がけました。
Foto di garage e rimesse connessi etnici di medie dimensioni
Foto di garage e rimesse connessi etnici di medie dimensioni
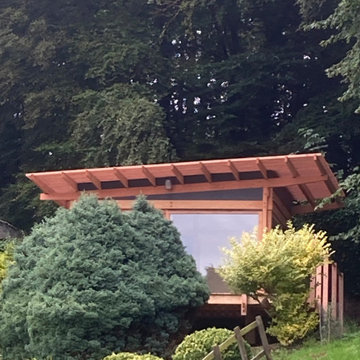
Bespoke, traditional Japanese style garden / yoga studio on raised, floating deck. Site specific design.
Esempio di garage e rimesse indipendenti etnici con ufficio, studio o laboratorio
Esempio di garage e rimesse indipendenti etnici con ufficio, studio o laboratorio
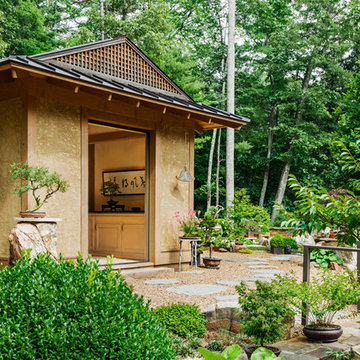
Our client has a large collection of bonsai trees and wanted an exhibition space for the extensive collection and a workshop to tend to the growing plants. Together we came up with a plan for a beautiful garden with plenty of space and a water feature. The design also included a Japanese-influenced pavilion in the middle of the garden. The pavilion is comprised of three separate rooms. The first room is features a tokonoma, a small recessed space to display art. The second, and largest room, provides an open area for display. The room can be accessed by large glass folding doors and has plenty of natural light filtering through the skylights above. The third room is a workspace with tool storage.
Photography by Todd Crawford
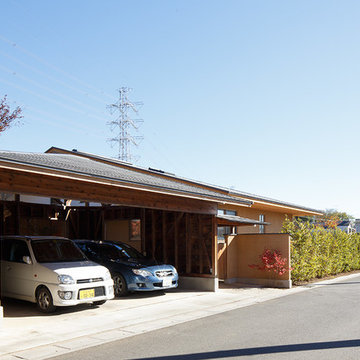
シャッターは設けずオープンなガレージタイプです。ガレージと家の間に、門扉があり、車から降りて雨に濡れずに家の中に入れます。
Esempio di garage e rimesse etnici di medie dimensioni
Esempio di garage e rimesse etnici di medie dimensioni
658 Foto di garage e rimesse etnici
3
