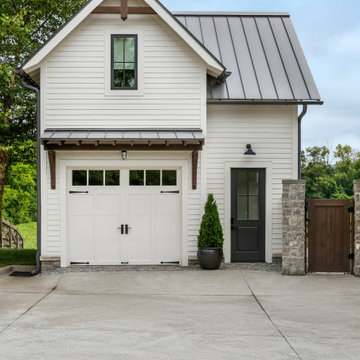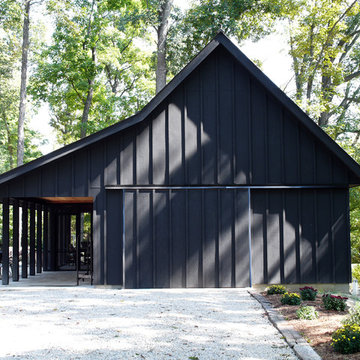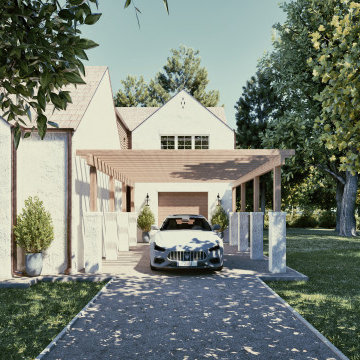15.012 Foto di garage e rimesse di medie dimensioni
Filtra anche per:
Budget
Ordina per:Popolari oggi
1 - 20 di 15.012 foto
1 di 2
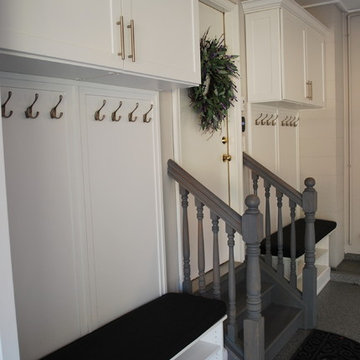
Ispirazione per garage e rimesse connessi tradizionali di medie dimensioni
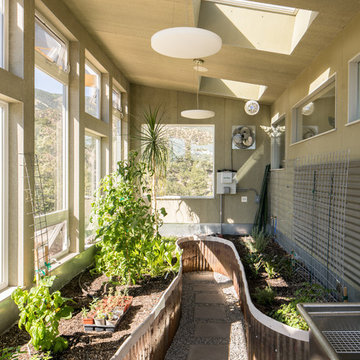
David Lauer Photography
Immagine di un capanno da giardino o per gli attrezzi connesso contemporaneo di medie dimensioni
Immagine di un capanno da giardino o per gli attrezzi connesso contemporaneo di medie dimensioni
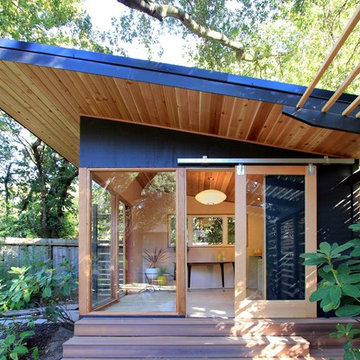
Redwood Builders had the pleasure of working with leading SF based architects Seth and Melissa Hanley of Design Blitz to create a sleek and modern backyard "Shudio" structure. Located in their backyard in Sebastopol, the Shudio replaced a falling-down potting shed and brings the best of his-and-hers space planning: a painting studio for her and a beer brewing shed for him. During their frequent backyard parties (which often host more than 90 guests) the Shudio transforms into a bar with easy through traffic and a built in keg-orator. The finishes are simple with the primary surface being charcoal painted T111 with accents of western red cedar and a white washed ash plywood interior. The sliding barn doors and trim are constructed of California redwood. The trellis with its varied pattern creates a shadow pattern that changes throughout the day. The trellis helps to enclose the informal patio (decomposed granite) and provide privacy from neighboring properties. Existing mature rhododendrons were prioritized in the design and protected in place where possible.
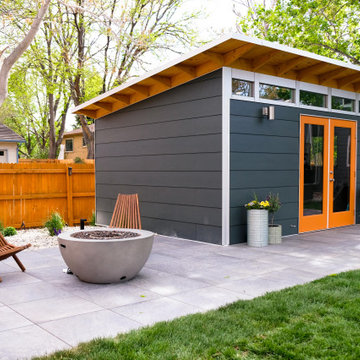
12x18 Signature Series Studio Shed
• Volcano Gray lap siding
• Yam doors
• Natural Eaves (no finish or paint)
• Lifestyle Interior Package
Foto di garage e rimesse contemporanei di medie dimensioni
Foto di garage e rimesse contemporanei di medie dimensioni
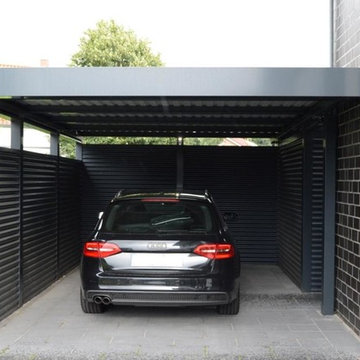
Stahlcarport von Schmiedekunstwerk. Das Carport besticht durch das beinahe unsichtbare Gefälle, der nicht zu sehenden Schraubverbindungen und der durchgehenden Blende.
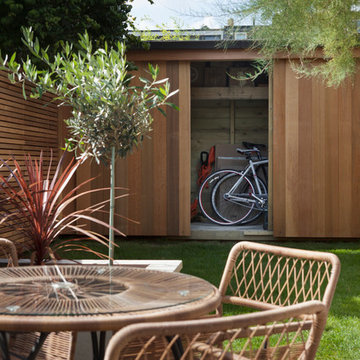
Nathalie Priem
Ispirazione per garage e rimesse indipendenti minimal di medie dimensioni
Ispirazione per garage e rimesse indipendenti minimal di medie dimensioni
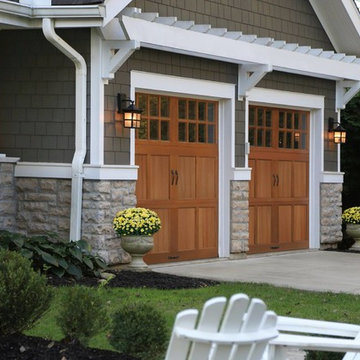
Esempio di un garage per due auto connesso stile americano di medie dimensioni
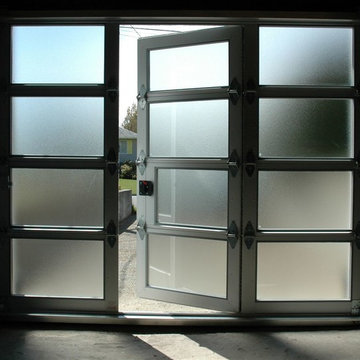
Custom colour Fullview WalkThru Garage Door protecting a private automobile collection in Phoenix, Arizona WalkThru Garage Doors Inc.
Esempio di un garage per un'auto connesso design di medie dimensioni
Esempio di un garage per un'auto connesso design di medie dimensioni
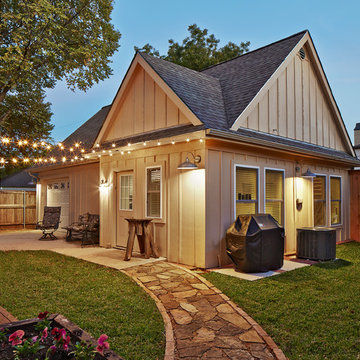
Ken Vaughan - Vaughan Creative Media
Foto di un garage per un'auto indipendente classico di medie dimensioni
Foto di un garage per un'auto indipendente classico di medie dimensioni
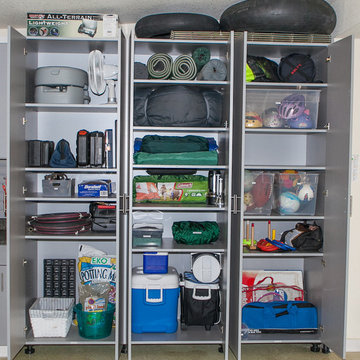
Located in Colorado. We will travel.
Storage solution provided by the Closet Factory.
Budget varies.
Esempio di garage e rimesse stile americano di medie dimensioni con ufficio, studio o laboratorio
Esempio di garage e rimesse stile americano di medie dimensioni con ufficio, studio o laboratorio
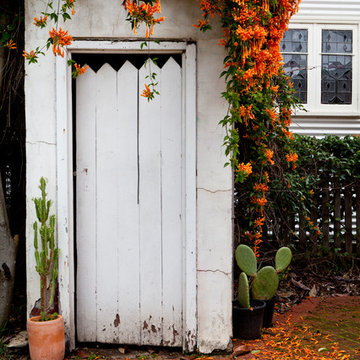
Heather Robbins of Red Images Fine Photography
Foto di un capanno da giardino o per gli attrezzi connesso shabby-chic style di medie dimensioni
Foto di un capanno da giardino o per gli attrezzi connesso shabby-chic style di medie dimensioni

Rosedale ‘PARK’ is a detached garage and fence structure designed for a residential property in an old Toronto community rich in trees and preserved parkland. Located on a busy corner lot, the owner’s requirements for the project were two fold:
1) They wanted to manage views from passers-by into their private pool and entertainment areas while maintaining a connection to the ‘park-like’ public realm; and
2) They wanted to include a place to park their car that wouldn’t jeopardize the natural character of the property or spoil one’s experience of the place.
The idea was to use the new garage, fence, hard and soft landscaping together with the existing house, pool and two large and ‘protected’ trees to create a setting and a particular sense of place for each of the anticipated activities including lounging by the pool, cooking, dining alfresco and entertaining large groups of friends.
Using wood as the primary building material, the solution was to create a light, airy and luminous envelope around each component of the program that would provide separation without containment. The garage volume and fence structure, framed in structural sawn lumber and a variety of engineered wood products, are wrapped in a dark stained cedar skin that is at once solid and opaque and light and transparent.
The fence, constructed of staggered horizontal wood slats was designed for privacy but also lets light and air pass through. At night, the fence becomes a large light fixture providing an ambient glow for both the private garden as well as the public sidewalk. Thin striations of light wrap around the interior and exterior of the property. The wall of the garage separating the pool area and the parked car is an assembly of wood framed windows clad in the same fence material. When illuminated, this poolside screen transforms from an edge into a nearly transparent lantern, casting a warm glow by the pool. The large overhang gives the area by the by the pool containment and sense of place. It edits out the view of adjacent properties and together with the pool in the immediate foreground frames a view back toward the home’s family room. Using the pool as a source of light and the soffit of the overhang a reflector, the bright and luminous water shimmers and reflects light off the warm cedar plane overhead. All of the peripheral storage within the garage is cantilevered off of the main structure and hovers over native grade to significantly reduce the footprint of the building and minimize the impact on existing tree roots.
The natural character of the neighborhood inspired the extensive use of wood as the projects primary building material. The availability, ease of construction and cost of wood products made it possible to carefully craft this project. In the end, aside from its quiet, modern expression, it is well-detailed, allowing it to be a pragmatic storage box, an elevated roof 'garden', a lantern at night, a threshold and place of occupation poolside for the owners.
Photo: Bryan Groulx
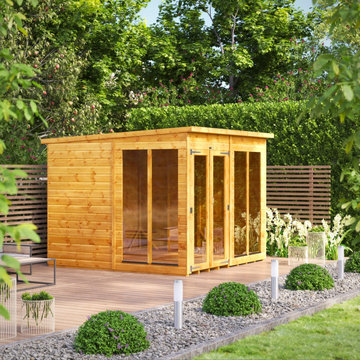
Modern garden summerhouse with pent roof and long toughened glass windows.
Esempio di garage e rimesse indipendenti di medie dimensioni
Esempio di garage e rimesse indipendenti di medie dimensioni
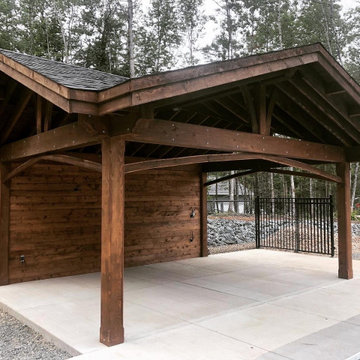
Idee per un garage con pensilina stile rurale di medie dimensioni
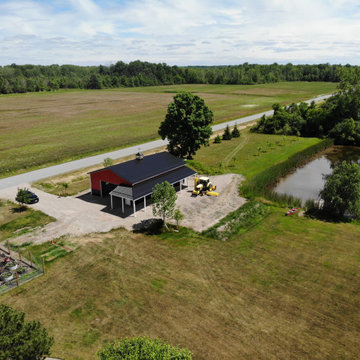
With its impressive 1,536-square-feet of interior space, this pole barn offers unparalleled storage and versatility. The attached lean-to provides an additional 384-square-feet of covered storage, ensuring ample room for all their storage needs. The barn's exterior is adorned with Everlast II™ steel siding and roofing, showcasing a vibrant red color that beautifully contrasts with the black wainscoting and roof, creating an eye-catching aesthetic perfect of the Western New York countryside.
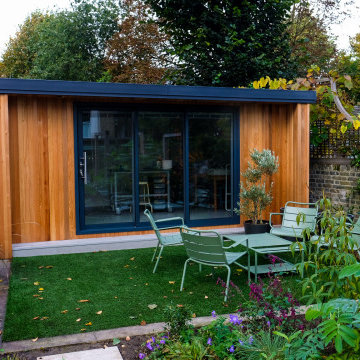
Susanna & Graham - Richmond
A fully bespoke architect designed garden room, for our clients Susanna and Graham in Richmond Surrey.
The room was based on our Twilight room from our signature range.
The clients wanted us to create a dedicated room that they could use as a Ceramic studio to engage their passion for pottery, the room included a Potters wheel and Kiln and rack for all the finished pieces.
The room was clad in our Canadian Redwood cladding and complemented with sliding doors and further complemented with a separate horizontal opening pencil window to flood the room with natural light .
The overall room is complimented with ambient lighting.
15.012 Foto di garage e rimesse di medie dimensioni
1

