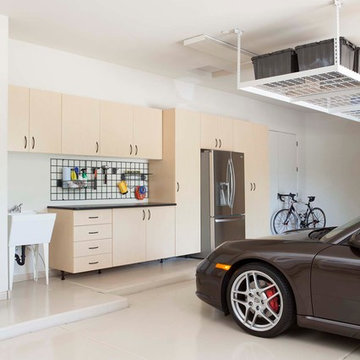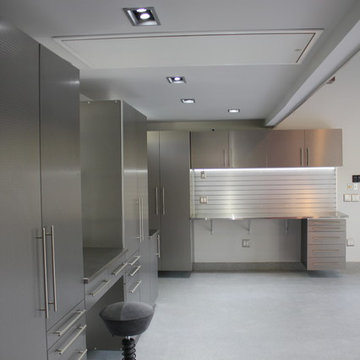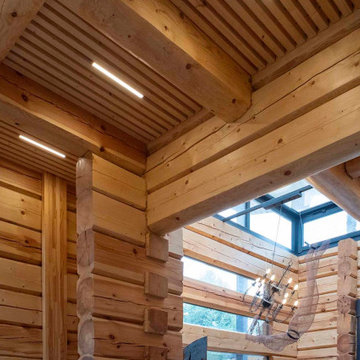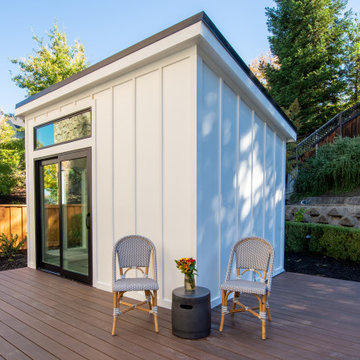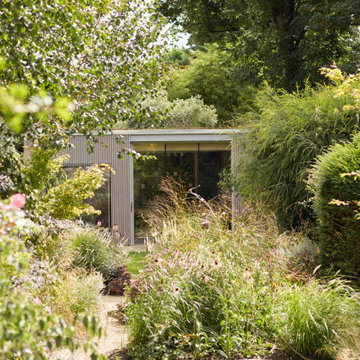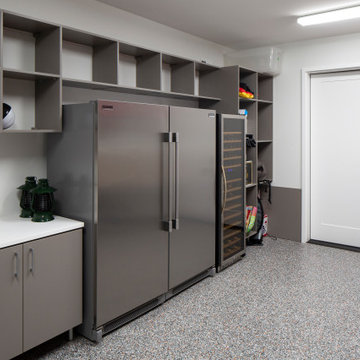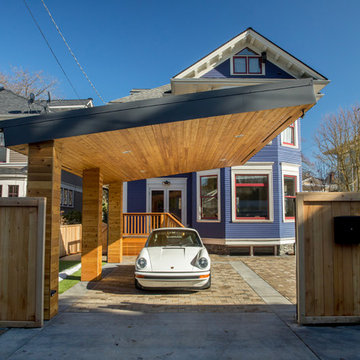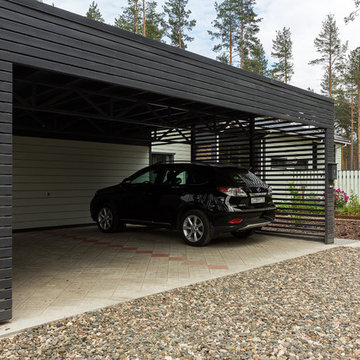20.118 Foto di garage e rimesse contemporanei
Filtra anche per:
Budget
Ordina per:Popolari oggi
1 - 20 di 20.118 foto
1 di 3
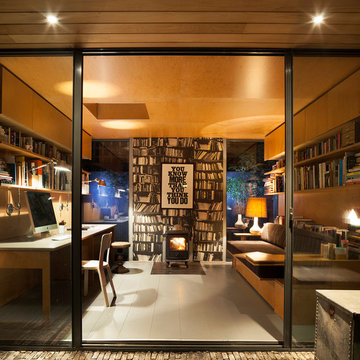
Esempio di garage e rimesse indipendenti contemporanei di medie dimensioni con ufficio, studio o laboratorio
Trova il professionista locale adatto per il tuo progetto
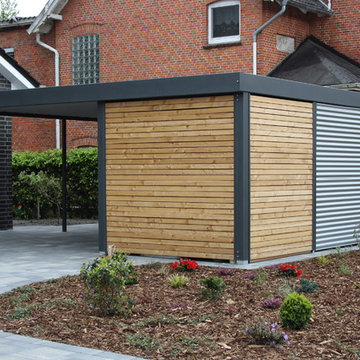
Metallcarport, Carport-Schmiede GmbH & Co. KG
Foto di garage e rimesse indipendenti minimal di medie dimensioni
Foto di garage e rimesse indipendenti minimal di medie dimensioni
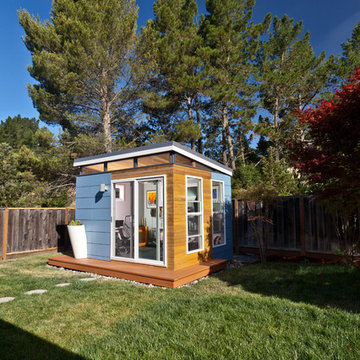
Dominic AZ Bonuccelli
Immagine di piccoli garage e rimesse indipendenti minimal con ufficio, studio o laboratorio
Immagine di piccoli garage e rimesse indipendenti minimal con ufficio, studio o laboratorio
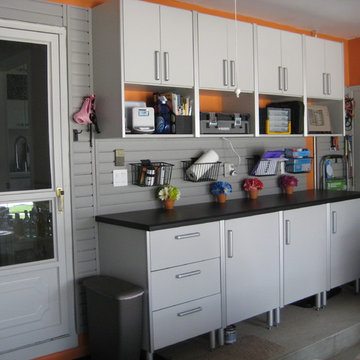
Ispirazione per un garage per due auto connesso design di medie dimensioni con ufficio, studio o laboratorio

The original concept for this space came from the idea that this modern glass greenhouse would be built around an old wooden shed still standing beneath the trees. The "shed" turned Powder Room would of course be new construction, but clever materiality - white washed reclaimed vertical panelling - would make it appear as though it was a treasure from many years before.
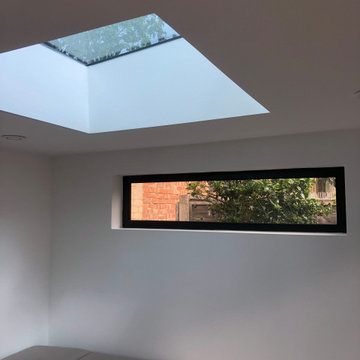
A bespoke Home office for clients in Weybridge Surrey.
The room was finished with premium Canadian Redwood Cedar, with Bifold doors with integrated Blinds.
The room also featured a room lantern and opening side window and was complimented with Millboard Antique Oak Decking.

Immagine di garage e rimesse indipendenti design con ufficio, studio o laboratorio
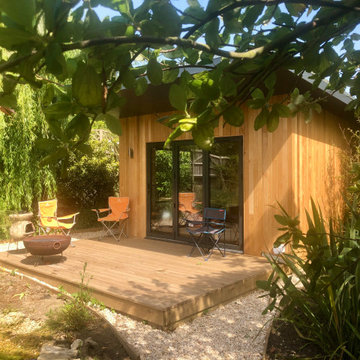
Finished early 2020, This building has been called "The Sunroom" by its new owners.
Used extensively during the good weather of April and May where the owners were in lockdown. The planting is being added to all the time with the sunroom as their inspiration.
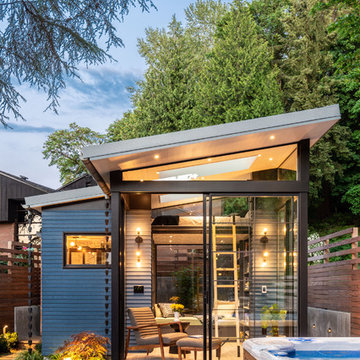
Photos by Andrew Giammarco Photography.
Foto di una piccola dépendance indipendente minimal
Foto di una piccola dépendance indipendente minimal

Walton on Thames - Bespoke built garden room = 7. 5 mtrs x 4.5 mtrs garden room with open area and hidden storage.
Esempio di garage e rimesse indipendenti minimal di medie dimensioni con ufficio, studio o laboratorio
Esempio di garage e rimesse indipendenti minimal di medie dimensioni con ufficio, studio o laboratorio
20.118 Foto di garage e rimesse contemporanei
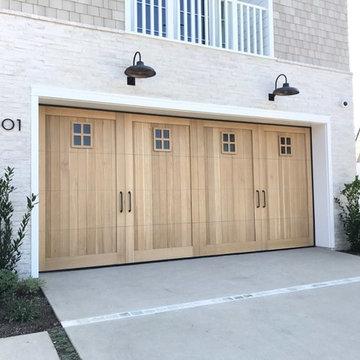
This sawn white oak double carriage style garage door was built in 2018 installed in Newport Beach California. It is a captivating accent to the clean white brick facade adding style, value, and curb-appeal to this home.
Quarter Sawn White Oak lumber displays prominent rays. These are also referred to as tiger-rays, ray fleck, ray flakes, and fleck patterns. Quarter sawn lumber is cut radially from the bark to the heart producing ribbon figured. Quarter Sawn White Oak Lumber has more figure than other quarter sawn lumbers due is large and wide rays/grain pattern.
1

