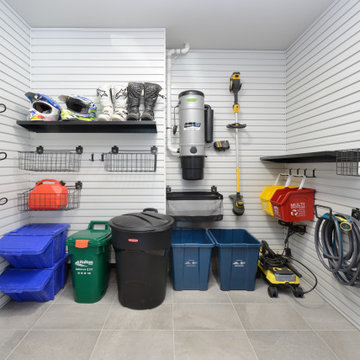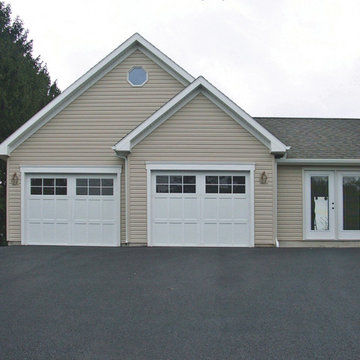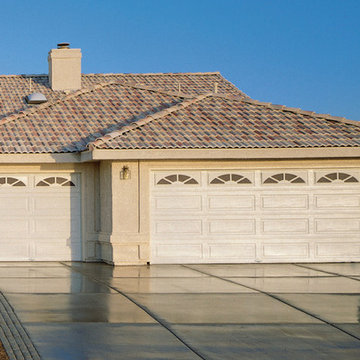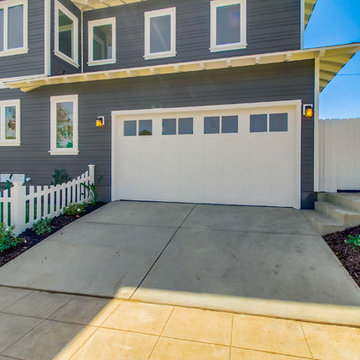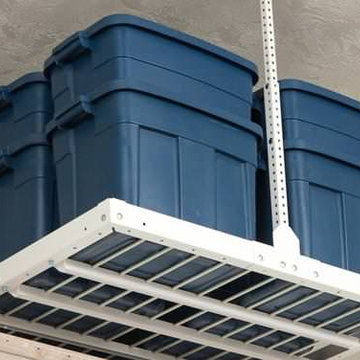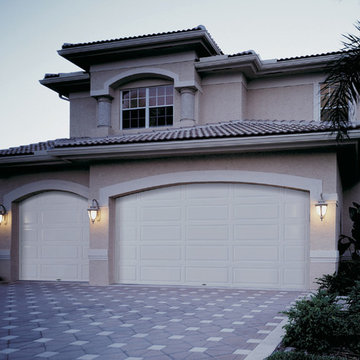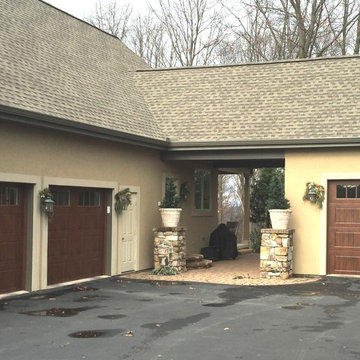17.089 Foto di garage e rimesse connessi
Filtra anche per:
Budget
Ordina per:Popolari oggi
141 - 160 di 17.089 foto
1 di 2
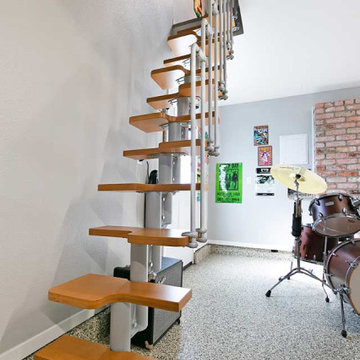
New stairs offer easy access to the second floor attic.
Idee per garage e rimesse connessi industriali di medie dimensioni con ufficio, studio o laboratorio
Idee per garage e rimesse connessi industriali di medie dimensioni con ufficio, studio o laboratorio
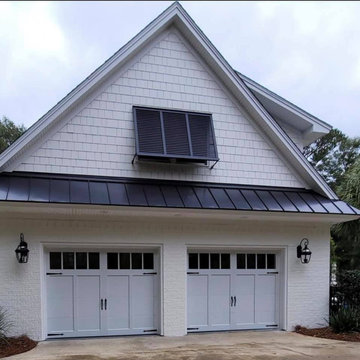
These newly installed garage doors have an authentic carriage house style in a modern overhead door AND have the appearance of painted wood in a low maintenance garage door material! How perfect is that? Old fashion charm combined with modern conveniences and easy care living. Fantastic! | Project and Photo Credits: ProLift Garage Doors of Savannah
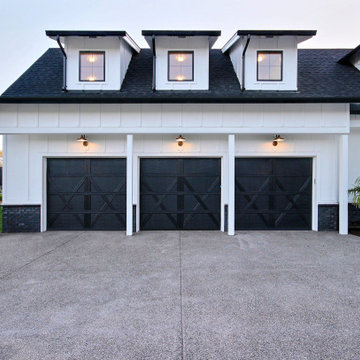
This Beautiful Multi-Story Modern Farmhouse Features a Master On The Main & A Split-Bedroom Layout • 5 Bedrooms • 4 Full Bathrooms • 1 Powder Room • 3 Car Garage • Vaulted Ceilings • Den • Large Bonus Room w/ Wet Bar • 2 Laundry Rooms • So Much More!
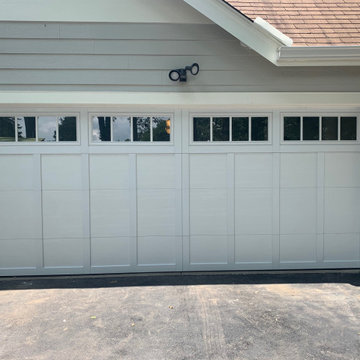
Perfect for a traditional ranch or a modern farmhouse, these St. Louis Mo homeowners chose a carriage house garage door with windows. Blending old fashion charm with modern convenience (and low maintenance), this overhead door has it all! Constructed with premium composite and quality steel, the garage door brings an authentic look of painted wood with the durability and energy efficiency of steel. | Project and Photo Credits: ProLift Garage Doors of St. Louis
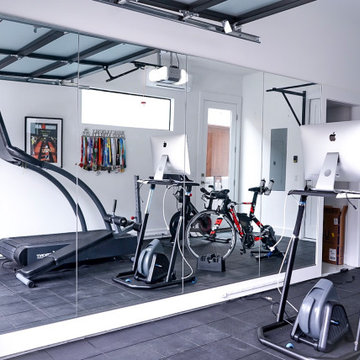
A wall of custom mirrors in a home garage in Austin, Tx. The garage gym remodel was done with standard 1/4" mirrors with clear plate over silver backing. All full length mirrors have shop polish and are set in chrome J-channel. Mirrors are secured to the wall with industry grade mirror mastic.
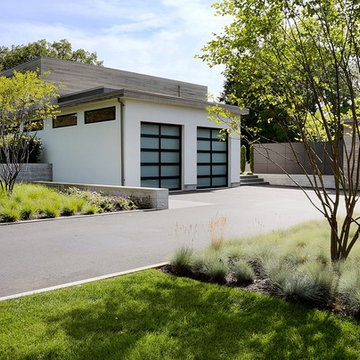
ZeroEnergy Design (ZED) created this modern home for a progressive family in the desirable community of Lexington.
Thoughtful Land Connection. The residence is carefully sited on the infill lot so as to create privacy from the road and neighbors, while cultivating a side yard that captures the southern sun. The terraced grade rises to meet the house, allowing for it to maintain a structured connection with the ground while also sitting above the high water table. The elevated outdoor living space maintains a strong connection with the indoor living space, while the stepped edge ties it back to the true ground plane. Siting and outdoor connections were completed by ZED in collaboration with landscape designer Soren Deniord Design Studio.
Exterior Finishes and Solar. The exterior finish materials include a palette of shiplapped wood siding, through-colored fiber cement panels and stucco. A rooftop parapet hides the solar panels above, while a gutter and site drainage system directs rainwater into an irrigation cistern and dry wells that recharge the groundwater.
Cooking, Dining, Living. Inside, the kitchen, fabricated by Henrybuilt, is located between the indoor and outdoor dining areas. The expansive south-facing sliding door opens to seamlessly connect the spaces, using a retractable awning to provide shade during the summer while still admitting the warming winter sun. The indoor living space continues from the dining areas across to the sunken living area, with a view that returns again to the outside through the corner wall of glass.
Accessible Guest Suite. The design of the first level guest suite provides for both aging in place and guests who regularly visit for extended stays. The patio off the north side of the house affords guests their own private outdoor space, and privacy from the neighbor. Similarly, the second level master suite opens to an outdoor private roof deck.
Light and Access. The wide open interior stair with a glass panel rail leads from the top level down to the well insulated basement. The design of the basement, used as an away/play space, addresses the need for both natural light and easy access. In addition to the open stairwell, light is admitted to the north side of the area with a high performance, Passive House (PHI) certified skylight, covering a six by sixteen foot area. On the south side, a unique roof hatch set flush with the deck opens to reveal a glass door at the base of the stairwell which provides additional light and access from the deck above down to the play space.
Energy. Energy consumption is reduced by the high performance building envelope, high efficiency mechanical systems, and then offset with renewable energy. All windows and doors are made of high performance triple paned glass with thermally broken aluminum frames. The exterior wall assembly employs dense pack cellulose in the stud cavity, a continuous air barrier, and four inches exterior rigid foam insulation. The 10kW rooftop solar electric system provides clean energy production. The final air leakage testing yielded 0.6 ACH 50 - an extremely air tight house, a testament to the well-designed details, progress testing and quality construction. When compared to a new house built to code requirements, this home consumes only 19% of the energy.
Architecture & Energy Consulting: ZeroEnergy Design
Landscape Design: Soren Deniord Design
Paintings: Bernd Haussmann Studio
Photos: Eric Roth Photography
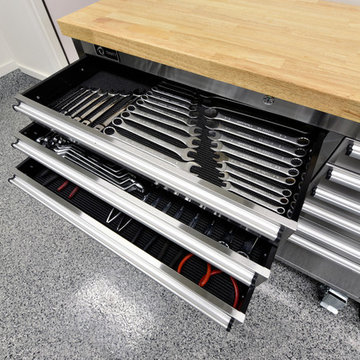
Ispirazione per un grande garage per due auto connesso industriale con ufficio, studio o laboratorio
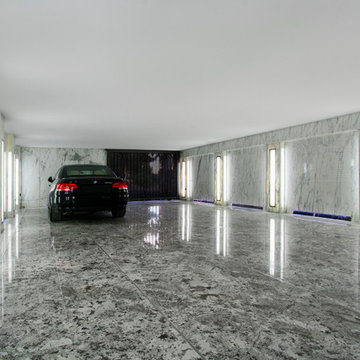
Sol en granit du brésil et marbre de Carrare avec inclusions acier
Colonnes rétro éclairées en marbre de Carrare, acier polies verre dépoli
Parois en marbre de Carrare incisé et acier poli rétro éclairé
Portail coulissant en fer forgé
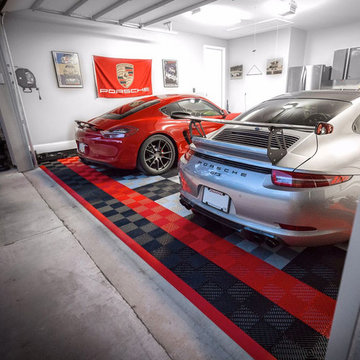
This beautiful home garage features the patented RaceDeck Garage Flooring system in the FreeFlow Style. A patented Snaplock system makes for fast and easy install. Under 3 hours total #racedeck is nationwide
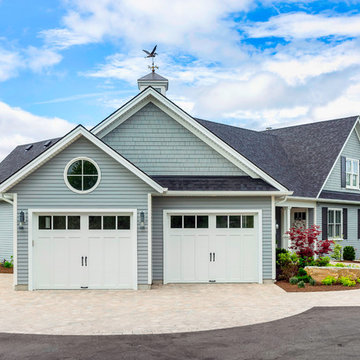
Clopay Coachman Collection white carriage house garage doors on a custom lakeside cottage in Ontario, Canada. Model shown: Design 13 with REC13 windows. Designed and built by Gordon Tobey Developments.
Photo by © Daniel Vaughan (vaughangroup.ca)
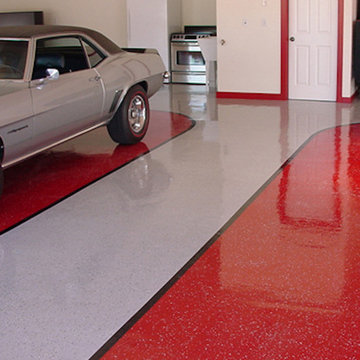
Esempio di un grande garage per due auto connesso industriale con ufficio, studio o laboratorio
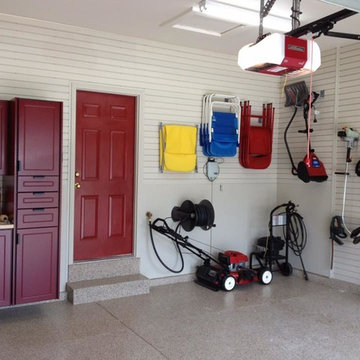
Complete Garage Makeover. Floor, walls, and ceiling. From bare studs and yellow drywall to a place they enjoy coming home to.
Ispirazione per un garage per due auto connesso tradizionale di medie dimensioni con ufficio, studio o laboratorio
Ispirazione per un garage per due auto connesso tradizionale di medie dimensioni con ufficio, studio o laboratorio
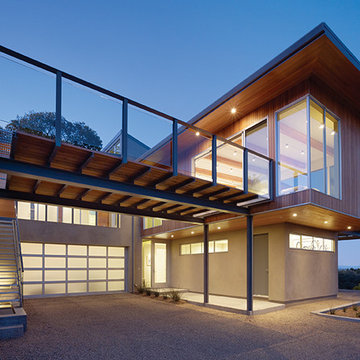
Immagine di garage e rimesse connessi minimalisti di medie dimensioni
17.089 Foto di garage e rimesse connessi
8
