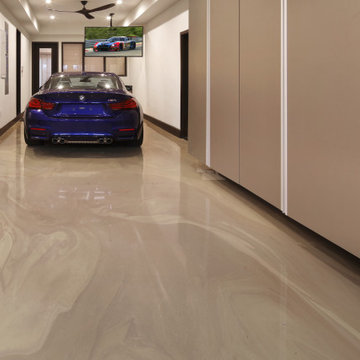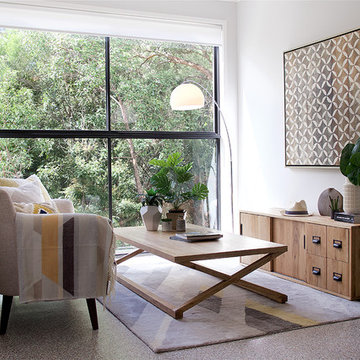110 Foto di garage e rimesse connessi eclettici
Filtra anche per:
Budget
Ordina per:Popolari oggi
1 - 20 di 110 foto
1 di 3
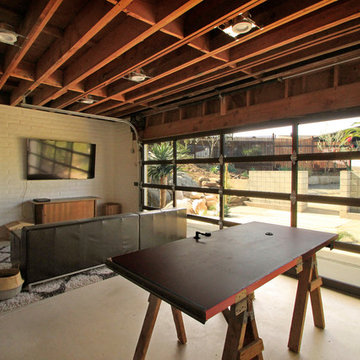
Overhead glass doors are great use for converted garages that can be used for entertaining. Our customer re-purposed an old entry door and turned it into a dining room table. This eclectic space gives off the modern vibe that is made when home owners decide to convert their garages into a unique living space.
Sarah F.
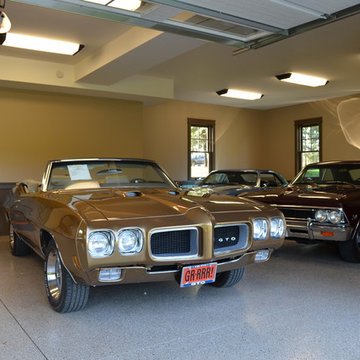
Donald Chapman, AIA,CMB
This unique project, located in Donalds, South Carolina began with the owners requesting three primary uses. First, it was have separate guest accommodations for family and friends when visiting their rural area. The desire to house and display collectible cars was the second goal. The owner’s passion of wine became the final feature incorporated into this multi use structure.
This Guest House – Collector Garage – Wine Cellar was designed and constructed to settle into the picturesque farm setting and be reminiscent of an old house that once stood in the pasture. The front porch invites you to sit in a rocker or swing while enjoying the surrounding views. As you step inside the red oak door, the stair to the right leads guests up to a 1150 SF of living space that utilizes varied widths of red oak flooring that was harvested from the property and installed by the owner. Guest accommodations feature two bedroom suites joined by a nicely appointed living and dining area as well as fully stocked kitchen to provide a self-sufficient stay.
Disguised behind two tone stained cement siding, cedar shutters and dark earth tones, the main level of the house features enough space for storing and displaying six of the owner’s automobiles. The collection is accented by natural light from the windows, painted wainscoting and trim while positioned on three toned speckled epoxy coated floors.
The third and final use is located underground behind a custom built 3” thick arched door. This climatically controlled 2500 bottle wine cellar is highlighted with custom designed and owner built white oak racking system that was again constructed utilizing trees that were harvested from the property in earlier years. Other features are stained concrete floors, tongue and grooved pine ceiling and parch coated red walls. All are accented by low voltage track lighting along with a hand forged wrought iron & glass chandelier that is positioned above a wormy chestnut tasting table. Three wooden generator wheels salvaged from a local building were installed and act as additional storage and display for wine as well as give a historical tie to the community, always prompting interesting conversations among the owner’s and their guests.
This all-electric Energy Star Certified project allowed the owner to capture all three desires into one environment… Three birds… one stone.
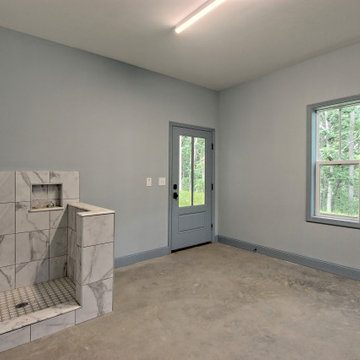
This unique mountain home features a contemporary Victorian silhouette with European dollhouse characteristics and bright colors inside and out.
Immagine di un garage per un'auto connesso eclettico di medie dimensioni
Immagine di un garage per un'auto connesso eclettico di medie dimensioni
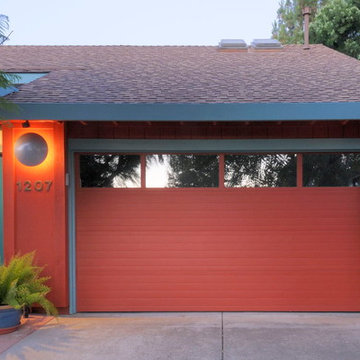
Morse Remodeling, Inc. and Custom Homes designed and built whole house remodel including front entry, dining room, and half bath addition. Customer also wished to construct new music room at the back yard. Design included keeping the existing sliding glass door to allow light and vistas from the backyard to be seen from the existing family room. The customer wished to display their own artwork throughout the house and emphasize the colorful creations by using the artwork's pallet and blend into the home seamlessly. A mix of modern design and contemporary styles were used for the front room addition. Color is emphasized throughout with natural light spilling in through clerestory windows and frosted glass block.
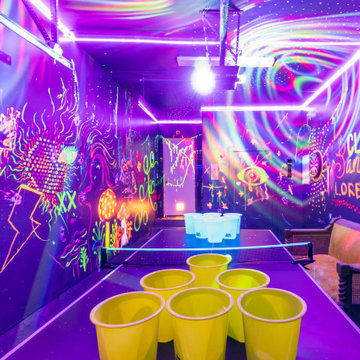
Garage turned Club San Lorenzo game room. The concept for this space was a mini meow wolf. Bucketz for beer pong, darts, dance floor, ring on a string and your classic ping pong. A place to let loose and let your imagination run wild at this Airbnb! The mushroom forest in neon paint is a fun-guy.
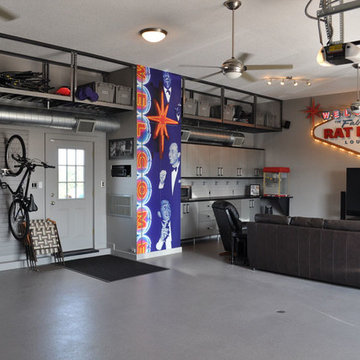
Garage Work Station, Storage and Lounge
Foto di grandi garage e rimesse connessi eclettici con ufficio, studio o laboratorio
Foto di grandi garage e rimesse connessi eclettici con ufficio, studio o laboratorio
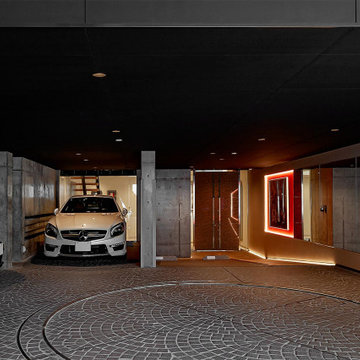
ガレージにはターンテーブルを設置し、最大5台が駐車可能。
Immagine di un garage per quattro o più auto connesso bohémian
Immagine di un garage per quattro o più auto connesso bohémian
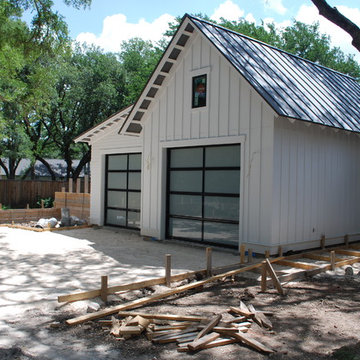
Full View garage doors with black finish and frosted tempered glass provide a great counterpoint to the austere white board and batten exterior wood surfaces on this detached garage. The combination is even more striking in person. Home by RedBud Custom Homes, Austin, TX
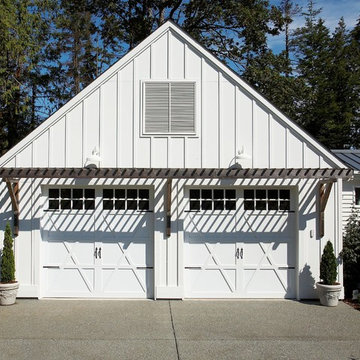
Garage. Photography by Ian Gleadle.
Foto di un garage per due auto connesso boho chic di medie dimensioni
Foto di un garage per due auto connesso boho chic di medie dimensioni
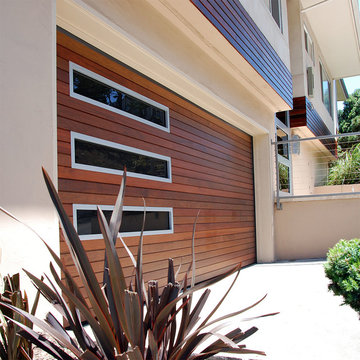
San Francisco, CA - Some of our most exclusive garage door designs have been crafted for the Bay area community. The affinity for rich architectural garage door design is well received by the luxury homes found throughout San Francisco.
This custom wood garage door has a sophisticated modern design with its asymmetrical windows slightly tinted and framed with silver steel frames that create a phenomenal combination with the horizontal Ipe slats. The garage door was done in solid Ipe planks to match the exiting accent siding found around the house.Refinishing the siding at the time of the garage door and front entry gate made a huge impact on this modern home that hadn't been touched in well over a decade. The refreshing new look and stunning appearance can be attributed to the custom designed garage door and entry security gate, both done by Dynamic Garage Door.
The project included a new custom designed garage door and steel/glass entry gate that have similar elements but are different in their own architectural essence so as not to compete with each other or the general asymmetrical design of the home.
In the last few years more of our custom garage doors have been installed in San Francisco for obvious reasons. Mainly, the quality, authentic design and aesthetic beauty our garage doors add to each home project we work on.
For information on how you can get Dynamic Garage Doors, Gates and or Shutters in San Francisco please contact our California Design Center at: (855) 343-3667
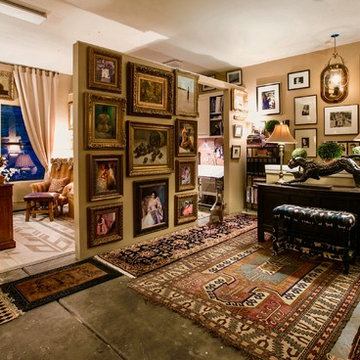
Minimalist or maximalist? - A corner of her office ... who says she's a 'maximalist'? But she's happy knowing her treasured artworks are hung and admired rather than sitting collecting dust in storage!
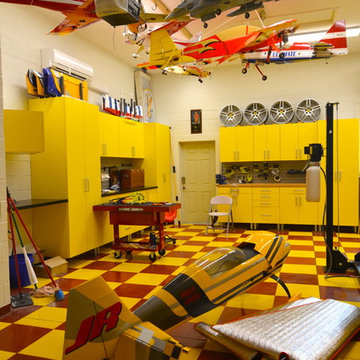
Tiffany Gingerich
Idee per un garage per due auto connesso eclettico di medie dimensioni con ufficio, studio o laboratorio
Idee per un garage per due auto connesso eclettico di medie dimensioni con ufficio, studio o laboratorio
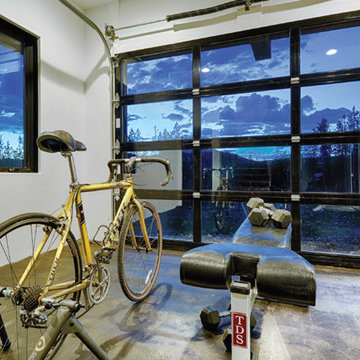
Idee per un garage per un'auto connesso eclettico di medie dimensioni con ufficio, studio o laboratorio
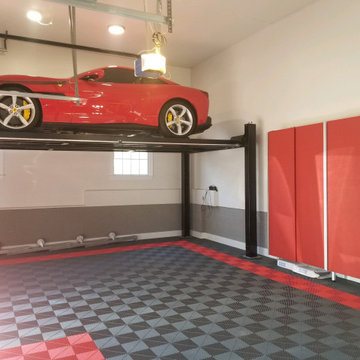
Sporty garage with checkerboard floor & custom built ins
Immagine di una grande tettoia per automobili connessa eclettica
Immagine di una grande tettoia per automobili connessa eclettica
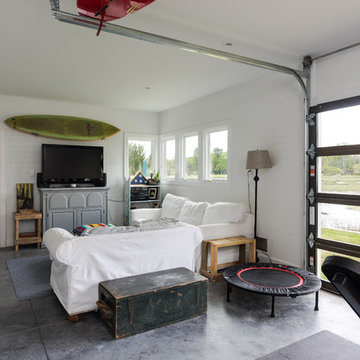
Rick Ricozzi
Idee per garage e rimesse connessi boho chic di medie dimensioni con ufficio, studio o laboratorio
Idee per garage e rimesse connessi boho chic di medie dimensioni con ufficio, studio o laboratorio
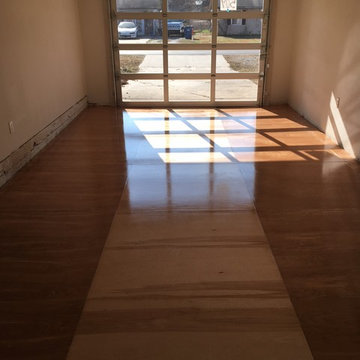
We converted the garage to be a game room and living space.
Foto di grandi garage e rimesse connessi bohémian con ufficio, studio o laboratorio
Foto di grandi garage e rimesse connessi bohémian con ufficio, studio o laboratorio
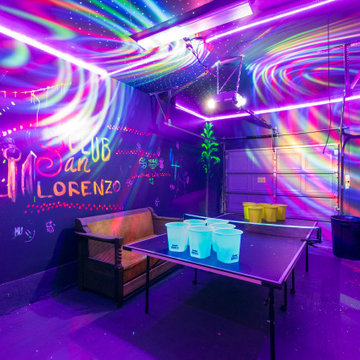
Garage turned Club San Lorenzo game room. The concept for this space was a mini meow wolf. Bucketz for beer pong, darts, dance floor, ring on a string and your classic ping pong. A place to let loose and let your imagination run wild at this Airbnb!
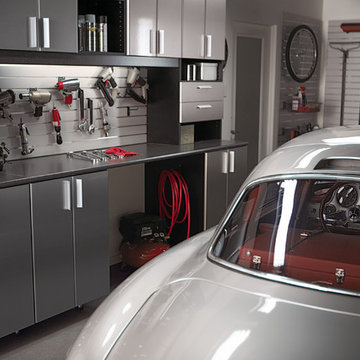
Garage Work Station, Storage and Lounge
Esempio di garage e rimesse connessi bohémian di medie dimensioni
Esempio di garage e rimesse connessi bohémian di medie dimensioni
110 Foto di garage e rimesse connessi eclettici
1
