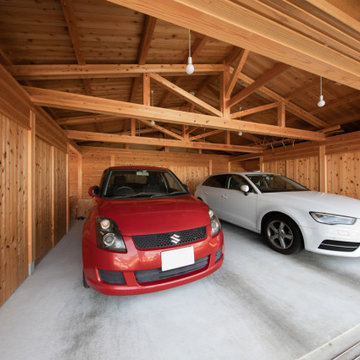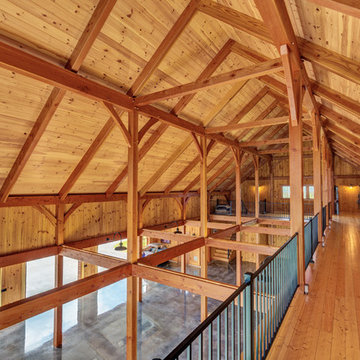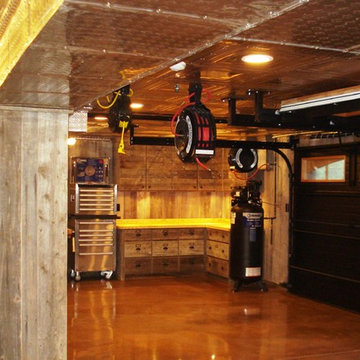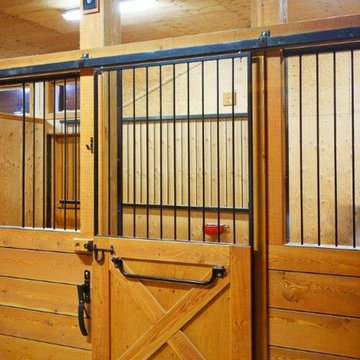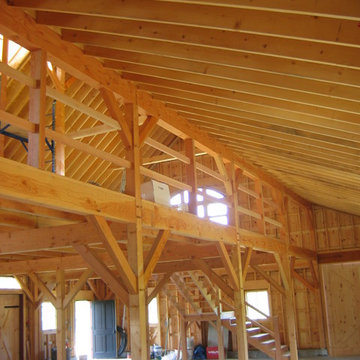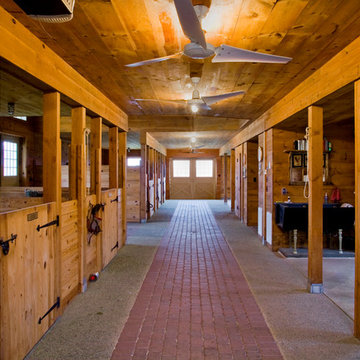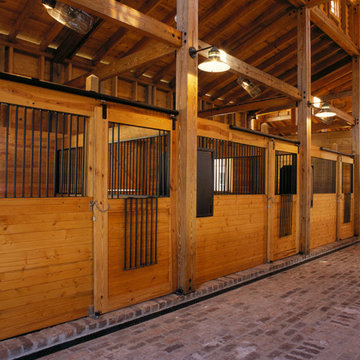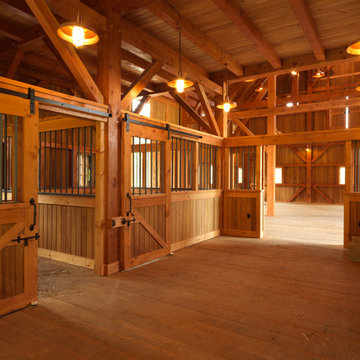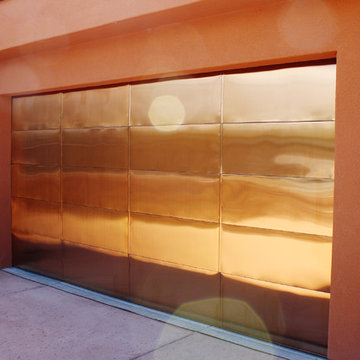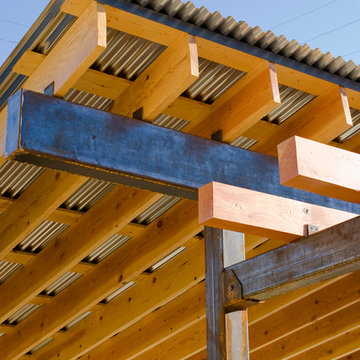1.293 Foto di garage e rimesse color legno
Filtra anche per:
Budget
Ordina per:Popolari oggi
61 - 80 di 1.293 foto
1 di 2
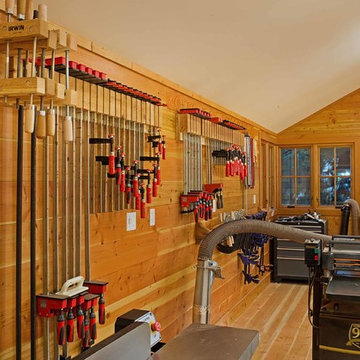
The Pleasant Beach Shop was designed to complement the main house that had been constructed in the early 2,000’s.
The Shop supports a functioning, thriving woodworking business and at the same time is a complimentary neighbor amongst the residential context. The shop is lit by both artificial and natural light through a continuous light monitor along the ridge of the roof. This monitor allows for both height and light when working inside the Shop and acts as a lantern to the forest during the evening.
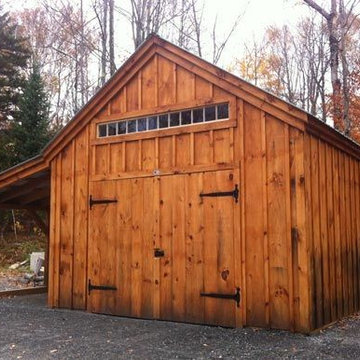
via our website ~ 280 square feet of usable space with 6’0” Jamaica Cottage Shop built double doors ~ large enough to fit your riding lawn mower, snowmobile, snow blower, lawn furniture, and ATVs. This building can be used as a garage ~ the floor system can handle a small to mid-size car or tractor. The open floor plan allows for a great workshop space or can be split up and be used as a cabin. Photos may depict client modifications.
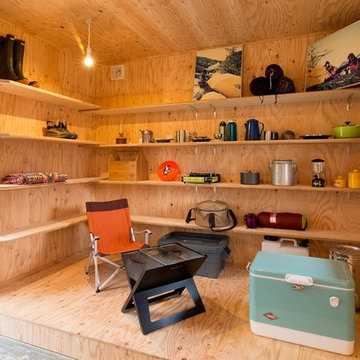
+αの別世界「離れ」。
母屋(ベース)から下屋(ゲヤ)を通って繋がる「離れ」部屋。趣味部屋としてアウトドア用品、DIY、バイク関連などなど、離れだからこそ集中し、楽しめる空間が実現できます。
Foto di garage e rimesse connessi etnici
Foto di garage e rimesse connessi etnici
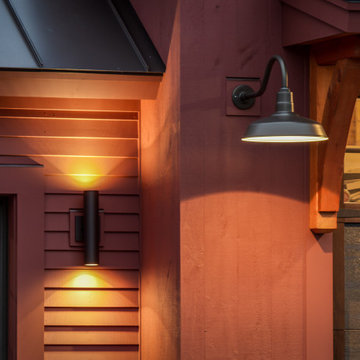
3 bay garage with center bay designed to fit Airstream camper.
Ispirazione per un grande garage per tre auto indipendente stile americano
Ispirazione per un grande garage per tre auto indipendente stile americano
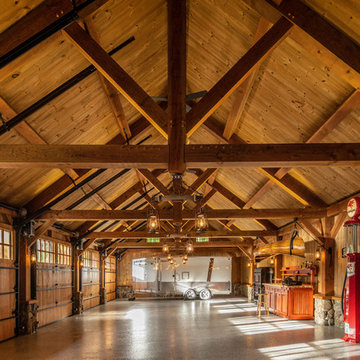
Joe St. Pierre
Ispirazione per garage e rimesse stile americano
Ispirazione per garage e rimesse stile americano
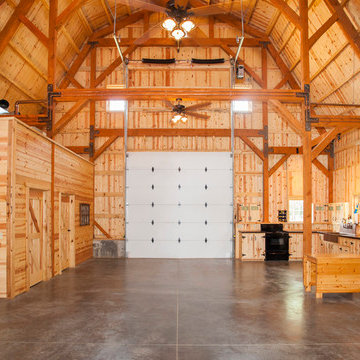
Sand Creek Post & Beam Traditional Wood Barns and Barn Homes
Learn more & request a free catalog: www.sandcreekpostandbeam.com
Ispirazione per garage e rimesse stile rurale
Ispirazione per garage e rimesse stile rurale
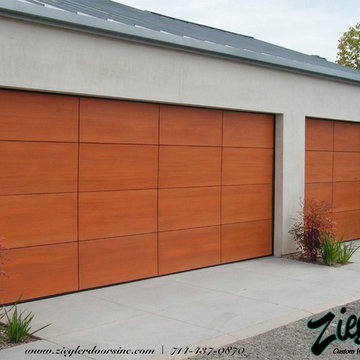
Our custom wood garage doors come to life. Designed with all styles in mind. Our custom garage doors are backed by decades of experience working with wood garage doors. Each board is hand selected during the construction process insuring the highest quality. Pick one of our custom garage doors or let us create something one of a kind.
Ziegler Doors, Inc.
1323A Saint Gertrude Place
Santa Ana, CA 92705
Phone: (714) 437-0870
Fax: (714) 437-0871
This image is the exclusive property of Ziegler Doors, Inc. and are protected under the United States Copyright law. This image may not be reproduced, copied, transmitted or manipulated without the written permission of Ziegler Doors, Inc.
If you find a company using our images as their own, please contact us. We are aware of Dynamic Garage Doors steeling our images, we are taking legal action.
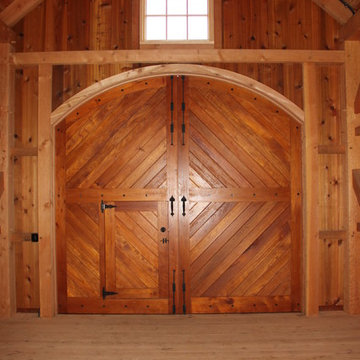
custom carriage door with access panel
Foto di un ampio fienile indipendente chic
Foto di un ampio fienile indipendente chic
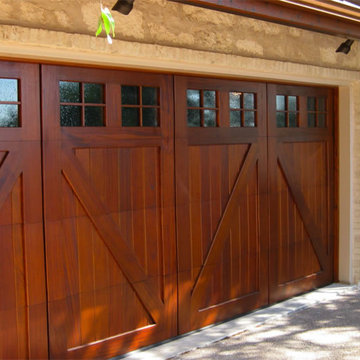
Rustic wood custom garage doors
Idee per un garage per tre auto connesso stile americano
Idee per un garage per tre auto connesso stile americano
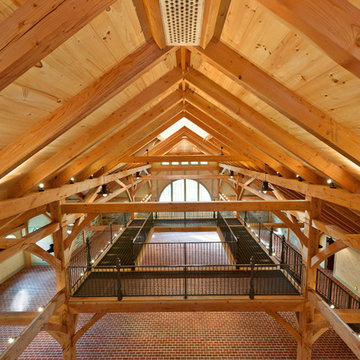
Carriage house catwalk
Chris Kendall Photographer - Track up-lighting was placed on the beams to allow the beauty of the wood ceiling to be appreciated.
1.293 Foto di garage e rimesse color legno
4
