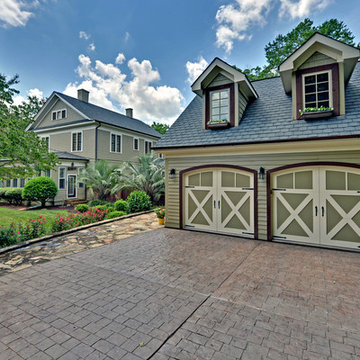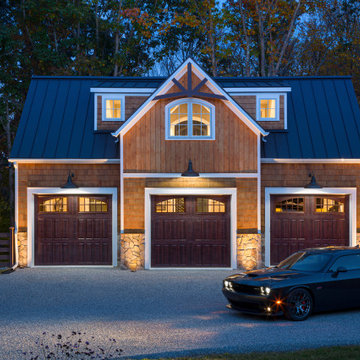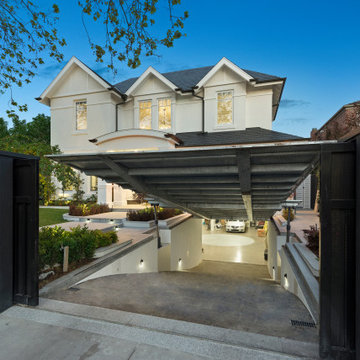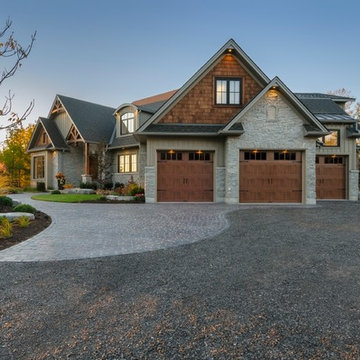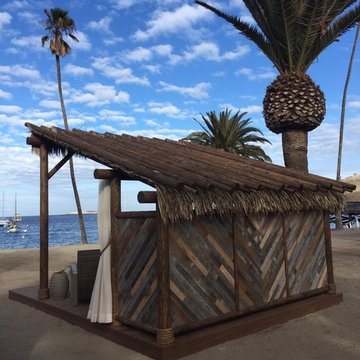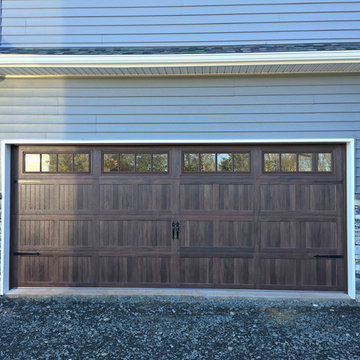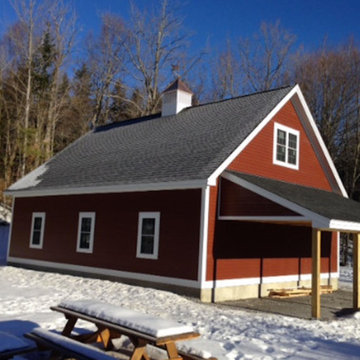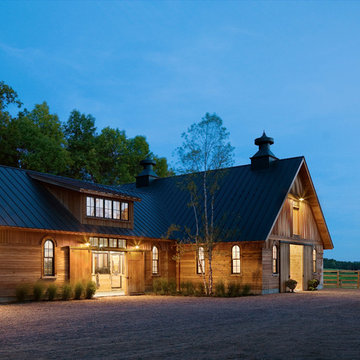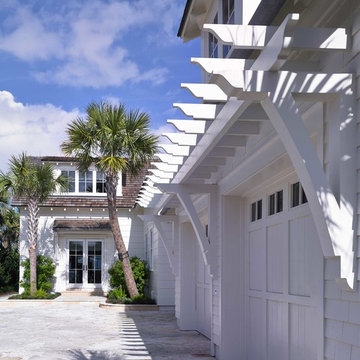Garage e Rimessa
Filtra anche per:
Budget
Ordina per:Popolari oggi
141 - 160 di 14.642 foto
1 di 2
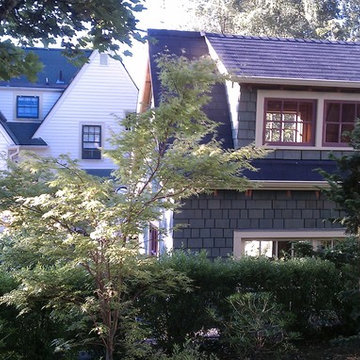
Dormer detail on shingled garden shed. This is the back side of the garden shed taken from the neighbors yard.
Ispirazione per garage e rimesse classici
Ispirazione per garage e rimesse classici
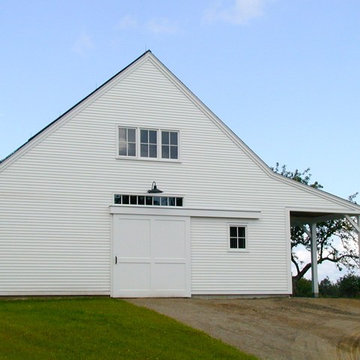
Timber frame barn houses horses on Islesboro Island off the coast of Maine. Rockport Post & Beam
Foto di un grande fienile indipendente country
Foto di un grande fienile indipendente country

At 8.15 meters by 4.65 meters, this is a pretty big garden room! It is also a very striking one. It was designed and built by Swift Garden Rooms in close collaboration with their clients.
Designed to be a home office, the customers' brief was that the building could also be used as an occasional guest bedroom.
Swift Garden Rooms have a Project Planner where you specify the features you would like your garden room to have. When completing the Project Planner, Swift's client said that they wanted to create a garden room with lots of glazing.
The Swift team made this happen with a large set of powder-coated aluminum sliding doors on the front wall and a smaller set of sliding doors on the sidewall. These have been positioned to create a corner of glazing.
Beside the sliding doors on the front wall, a clever triangular window has been positioned. The way this butts into the Cedar cladding is clever. To us, it looks like the Cedar cladding has been folded back to reveal the window!
The sliding doors lead out onto a custom-designed, grey composite deck area. This helps connect the garden room with the garden it sits in.
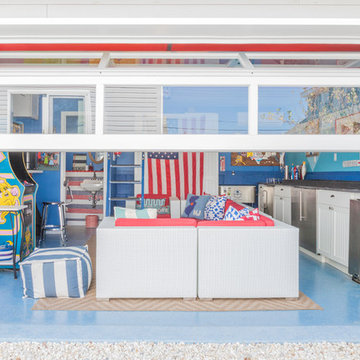
Garage converted to a game room
Foto di un garage per due auto connesso stile marinaro di medie dimensioni con ufficio, studio o laboratorio
Foto di un garage per due auto connesso stile marinaro di medie dimensioni con ufficio, studio o laboratorio
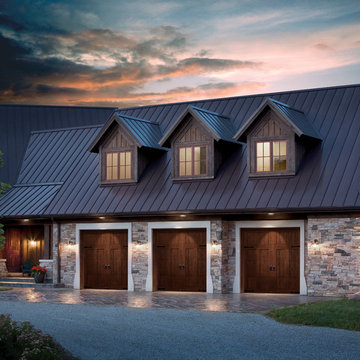
Ispirazione per un garage per tre auto connesso stile americano di medie dimensioni
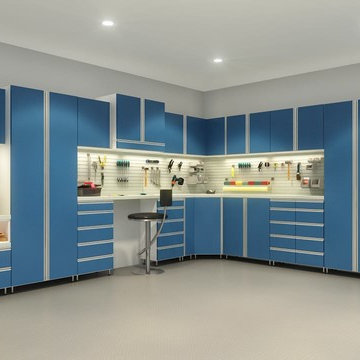
Embarking on a garage remodeling project is a transformative endeavor that can significantly enhance both the functionality and aesthetics of the space.
By investing in tailored storage solutions such as cabinets, wall-mounted organizers, and overhead racks, one can efficiently declutter the area and create a more organized storage system. Flooring upgrades, such as epoxy coatings or durable tiles, not only improve the garage's appearance but also provide a resilient surface.
Adding custom workbenches or tool storage solutions contributes to a more efficient and user-friendly workspace. Additionally, incorporating proper lighting and ventilation ensures a well-lit and comfortable environment.
A remodeled garage not only increases property value but also opens up possibilities for alternative uses, such as a home gym, workshop, or hobby space, making it a worthwhile investment for both practicality and lifestyle improvement.
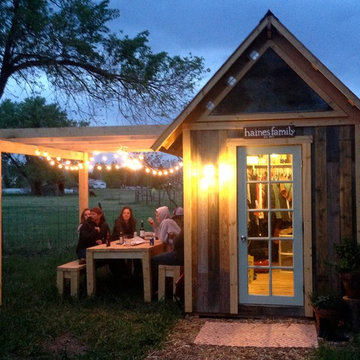
Thomas Haines
Idee per un piccolo capanno da giardino o per gli attrezzi indipendente american style
Idee per un piccolo capanno da giardino o per gli attrezzi indipendente american style
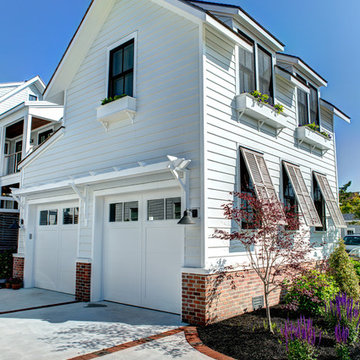
Asher Associates Architects;
D L Miner, Builders;
Summer House Design, Interiors;
Blue Bell Kitchens;
Michael Scott King, Photography
Immagine di garage e rimesse stile marino
Immagine di garage e rimesse stile marino
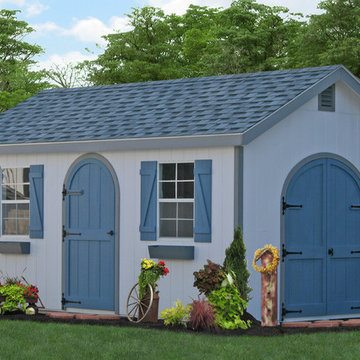
A 10x20 Classic Shed with Round Top Doors adds a touch of beauty to any backyard. This Backyard wooden shed is a product of Sheds Unlimited INC of Lancaster County, PA and is available for delivery in PA, NJ, NY, CT, DE, MD, VA, WV and beyond. Photo by Chris Stoltzfus
8
