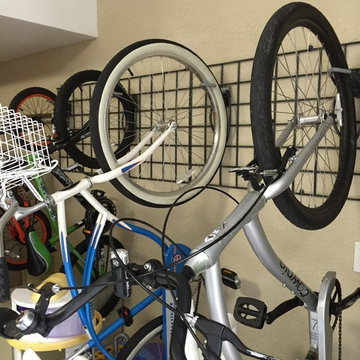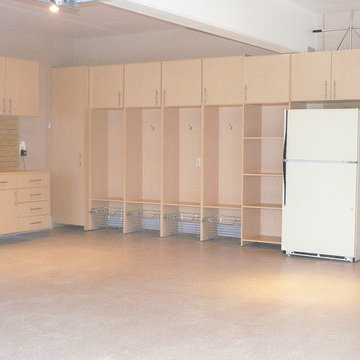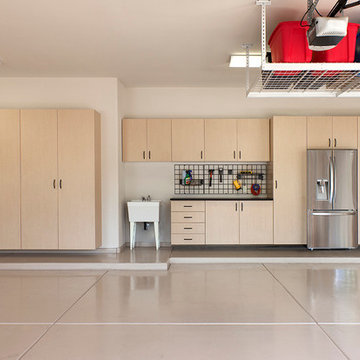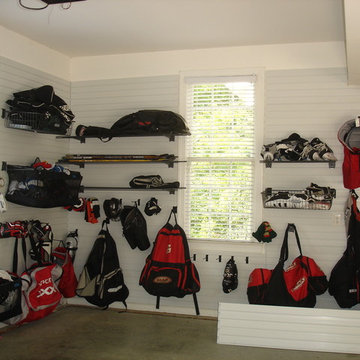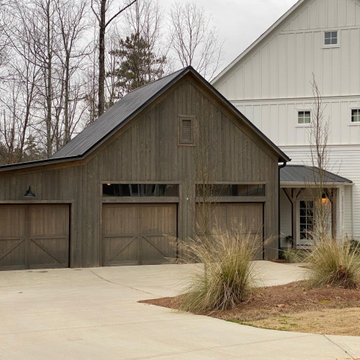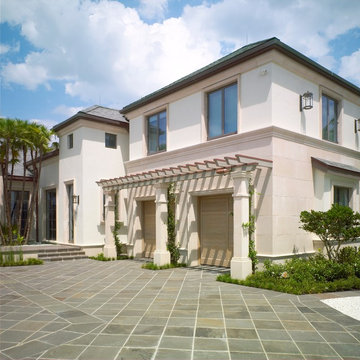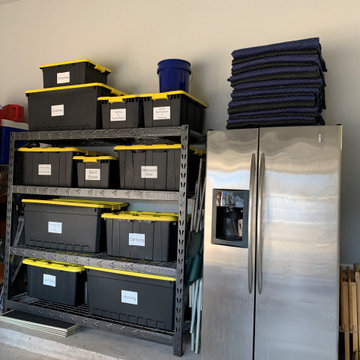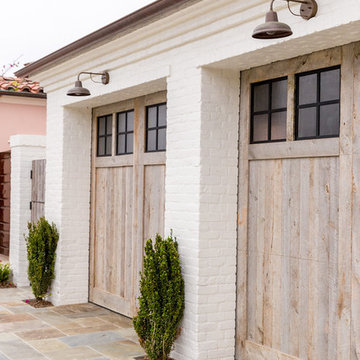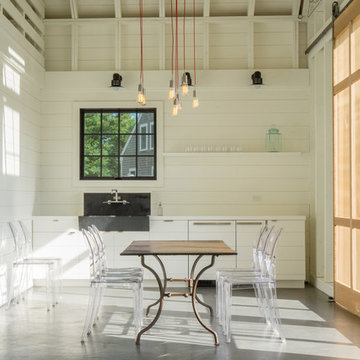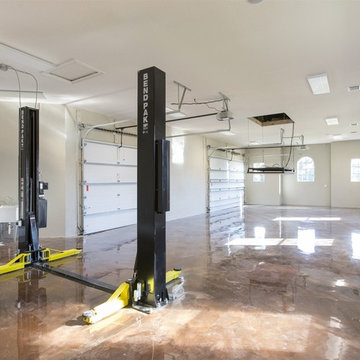4.316 Foto di garage e rimesse beige
Filtra anche per:
Budget
Ordina per:Popolari oggi
41 - 60 di 4.316 foto
1 di 2
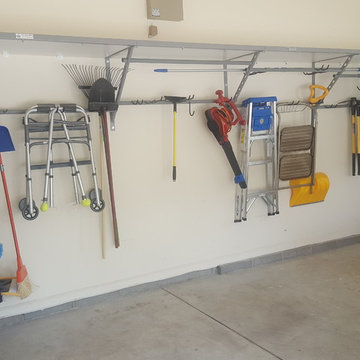
Monkey Bars shelving.
Esempio di un garage per due auto connesso chic di medie dimensioni
Esempio di un garage per due auto connesso chic di medie dimensioni
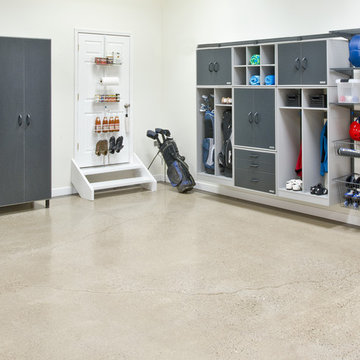
Whether you need adjustable storage to change with the seasons or a more permanent fixture, Organized Living offers strong solutions to fit your needs. Organized Living Classica and freedomRail product lines work great to keep your life organized from the moment you get home. http://organizedliving.com/home/get-inspired/areas-of-the-home/garage.
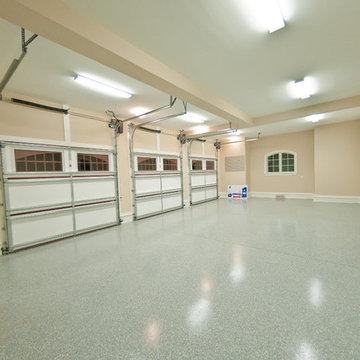
Finished three car garage with epoxy chip floor and wall mounted jack drive garage door openers.
Ispirazione per garage e rimesse classici
Ispirazione per garage e rimesse classici
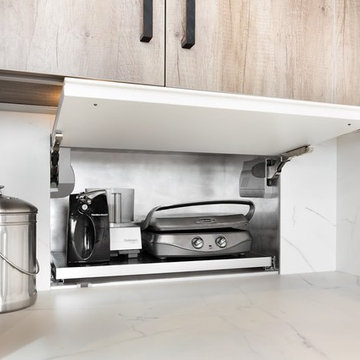
Built-in appliance garage with slide out tray
Esempio di grandi garage e rimesse stile rurale
Esempio di grandi garage e rimesse stile rurale
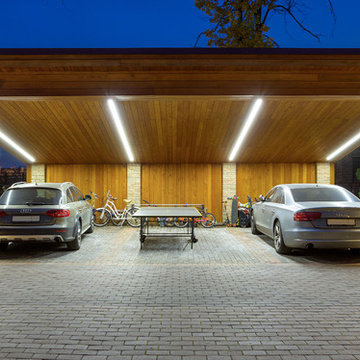
Архитекторы: Дмитрий Глушков, Фёдор Селенин; Фото: Антон Лихтарович
Ispirazione per garage e rimesse indipendenti design di medie dimensioni
Ispirazione per garage e rimesse indipendenti design di medie dimensioni
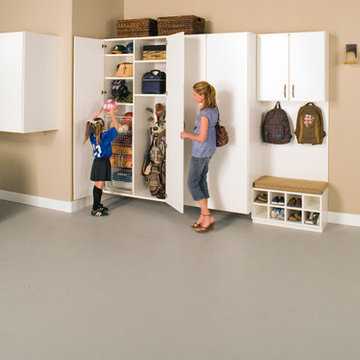
Complete your home by investing in a garage storage design that finally finishes off your much used but under-utilized garage / storage area.
Creating a functional storage and entry area, this design incorporates tall storage cabinets, shoe storage with seating area, and cedar inlays to protect your favorite coats & outerwear.
A variety of counter and finish options are available and include stainless steel counters and fully encapsulated powder coated door & drawer face options with a smooth but rugged surface.
Call Today to schedule your free in home consultation, and be sure to ask about our monthly promotions.
Tailored Living® & Premier Garage® Grand Strand / Mount Pleasant
OFFICE: 843-957-3309
EMAIL: jsnash@tailoredliving.com
WEB: tailoredliving.com/myrtlebeach
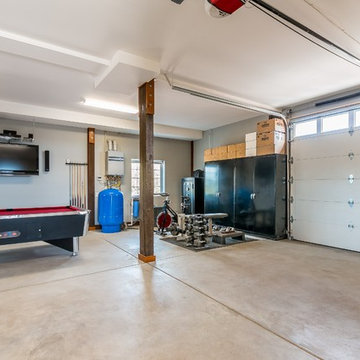
This off-grid mountain barn home located in the heart of the Rockies sits at 7,500 feet and has expansive, beautiful views of the foothills below. The model is a Barn Pros 36 ft. x 36 ft. Denali barn apartment with a partially enclosed shed roof on one side for outdoor seating and entertainment area. The deck off the back of the building is smaller than the standard 12 ft. x 12 ft. deck included in the Denali package. Roll-up garage doors like the one shown at the front of the home are an add-on option for nearly any Barn Pros kit.
Inside, the finish is decidedly rustic modern where sheetrock walls contrast handsomely with the exposed posts and beams throughout the space. The owners incorporated garage parking, laundry, kitchenette with wood-burning stove oven, bathroom, workout area and a pool table all on the first floor. The upper level houses the main living space where contemporary décor and finished are combined with natural wood flooring and those same exposed posts and beams. Lots of natural light fills the space from the 18 ft. vaulted ceilings, dormer windows and French doors off the living room. The owners added a partial loft for additional sleeping and a functional storage area.
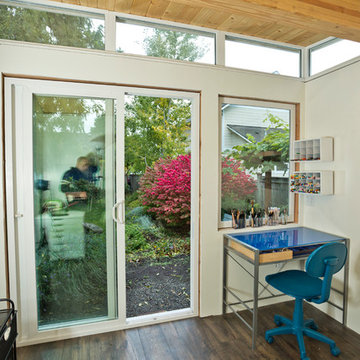
His and Hers Modern-Shed. Photo by Dominic Bonuccelli
Esempio di garage e rimesse indipendenti minimalisti di medie dimensioni con ufficio, studio o laboratorio
Esempio di garage e rimesse indipendenti minimalisti di medie dimensioni con ufficio, studio o laboratorio
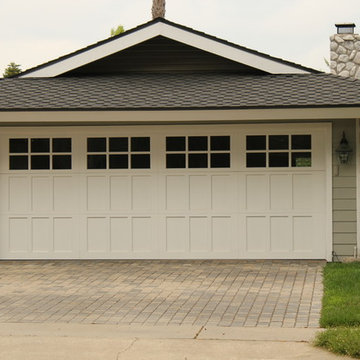
Custom wood garage doors from Wayne Dalton. | Wayne Dalton custom wood garage doors are designed and crafted by wood door experts.
Ispirazione per garage e rimesse connessi chic
Ispirazione per garage e rimesse connessi chic
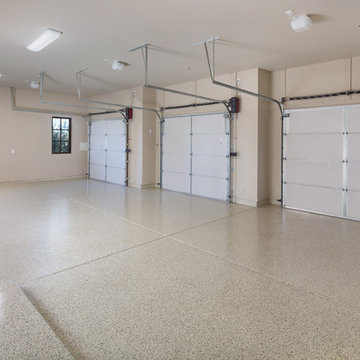
Cantabrica Estates is a private gated community located in North Scottsdale. Spec home available along with build-to-suit and incredible view lots.
For more information contact Vicki Kaplan at Arizona Best Real Estate
Spec Home Built By: LaBlonde Homes
Photography by: Leland Gebhardt
4.316 Foto di garage e rimesse beige
3
