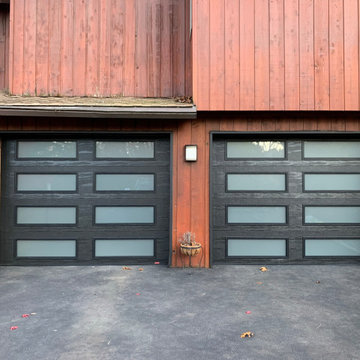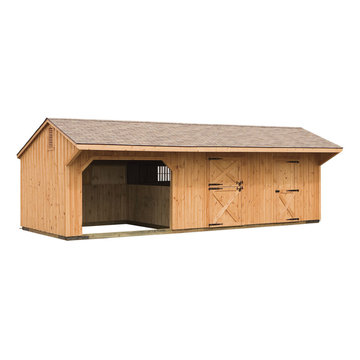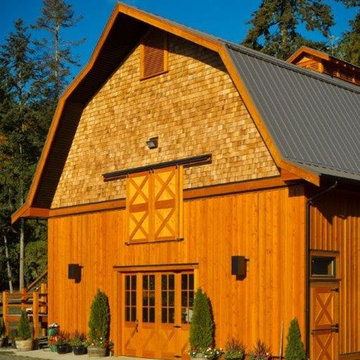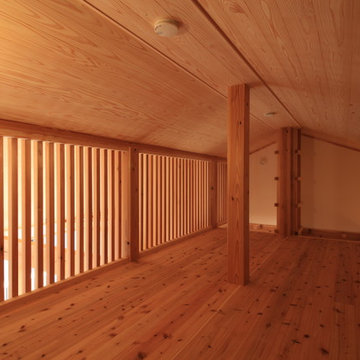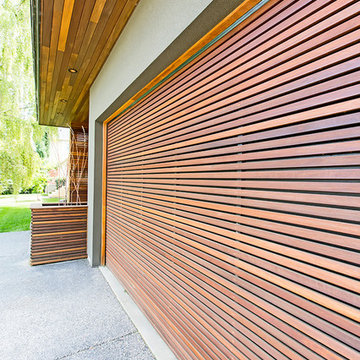1.349 Foto di garage e rimesse arancioni
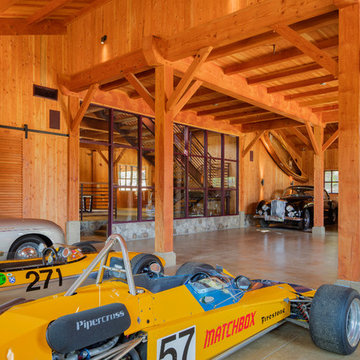
photo: ©Michael Hospelt, architect: Michael Guthrie, construction: Centric General Construction
Ispirazione per un garage per quattro o più auto stile rurale
Ispirazione per un garage per quattro o più auto stile rurale
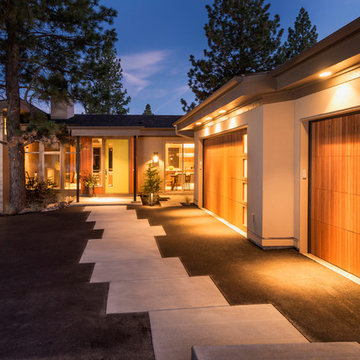
Chandler Photography
Ispirazione per un garage per tre auto connesso design di medie dimensioni
Ispirazione per un garage per tre auto connesso design di medie dimensioni
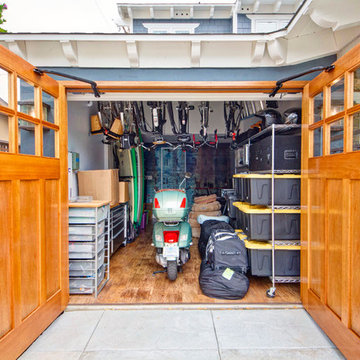
Carriage doors open to reveal a wealth of extra space in the garage, including an area custom built to accommodate a collection of bicycles hanging from the ceiling.
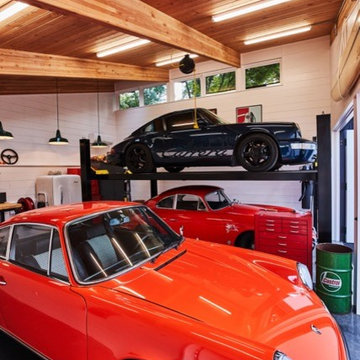
This custom built garage located in SW Portland was designed by InSitu architecture to match the existing mid-century modern home.
Photographer: Ty Milford
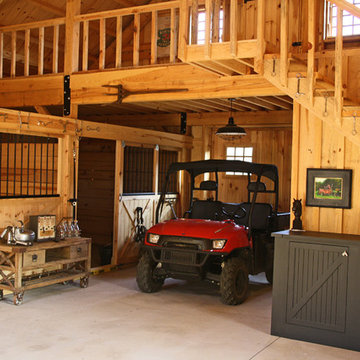
Sand Creek Post & Beam Traditional Wood Barns and Barn Homes
Learn more & request a free catalog: www.sandcreekpostandbeam.com
Foto di garage e rimesse
Foto di garage e rimesse
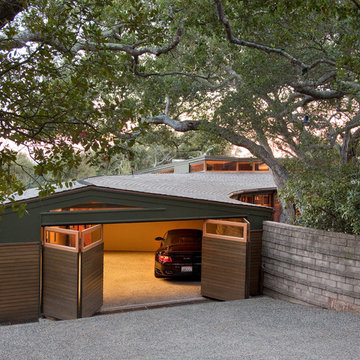
Jim Bartsch Photography
Foto di garage e rimesse connessi minimalisti
Foto di garage e rimesse connessi minimalisti
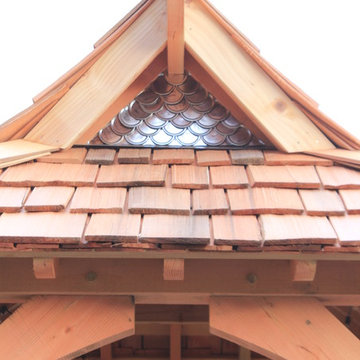
Japanese-themed potting shed. Timber-framed with reclaimed douglas fir beams and finished with cedar, this whimsical potting shed features a farm sink, hardwood counter tops, a built-in potting soil bin, live-edge shelving, fairy lighting, and plenty of space in the back to store all your garden tools.
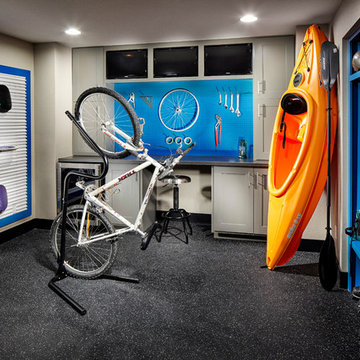
Eric Lucero
Esempio di garage e rimesse tradizionali con ufficio, studio o laboratorio
Esempio di garage e rimesse tradizionali con ufficio, studio o laboratorio
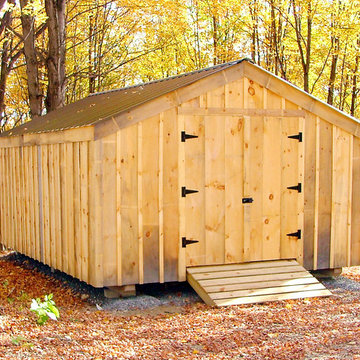
This storage building is your basic outdoor storage shed with 5 ft. double doors This shed is perfect to fit your storage needs and cure the over flowing garage.
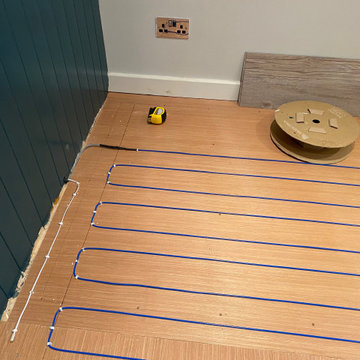
Install our unique underfloor heating kit in three easy steps:
- stick down the heating cable in rows 10cm apart
- lay the Cableflor tiles on top, no concrete screed req'd
- cover with our floor vinyl planks
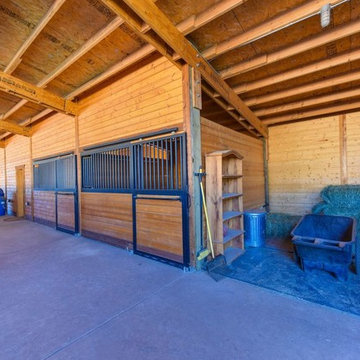
This covered riding arena in Shingle Springs, California houses a full horse arena, horse stalls and living quarters. The arena measures 60’ x 120’ (18 m x 36 m) and uses fully engineered clear-span steel trusses too support the roof. The ‘club’ addition measures 24’ x 120’ (7.3 m x 36 m) and provides viewing areas, horse stalls, wash bay(s) and additional storage. The owners of this structure also worked with their builder to incorporate living space into the building; a full kitchen, bathroom, bedroom and common living area are located within the club portion.
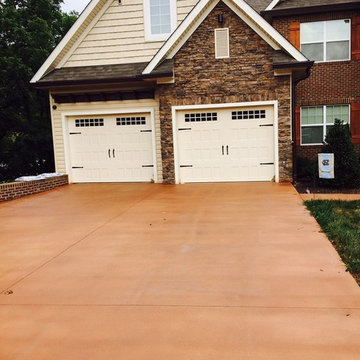
Two year old concrete driveway sealed and stained with LastiSeal® Concrete Stain & Sealer - Cordova Tan
PREP: Etched prior with PowerEtch® Concrete Etcher & Cleaner
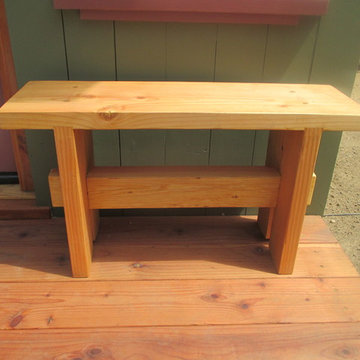
Foto di un capanno da giardino o per gli attrezzi indipendente american style di medie dimensioni
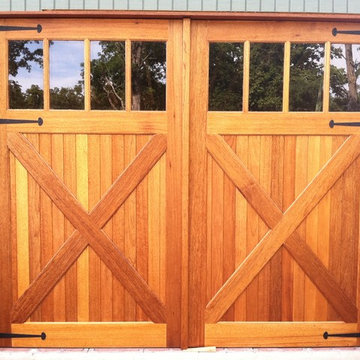
Carriage garage doors by Clingerman Doors located in Pennsylvania. Custom designs available!
Immagine di garage e rimesse rustici
Immagine di garage e rimesse rustici
1.349 Foto di garage e rimesse arancioni
3
