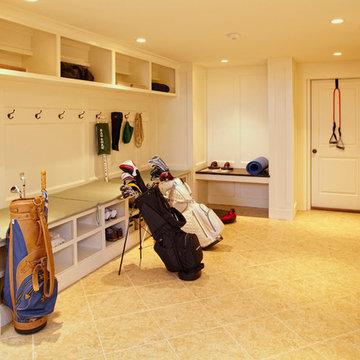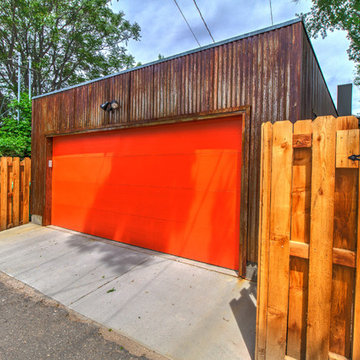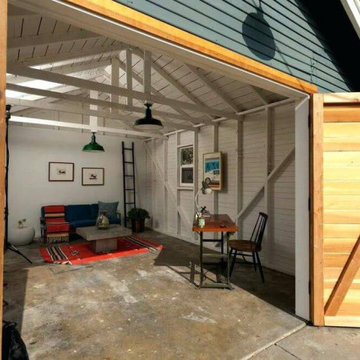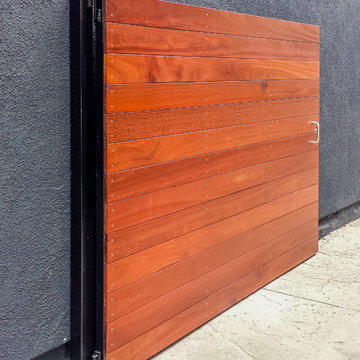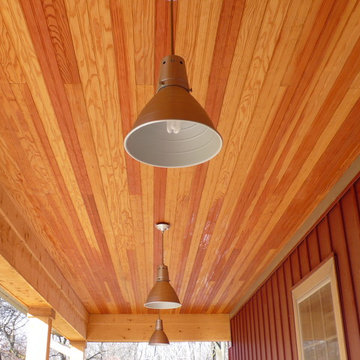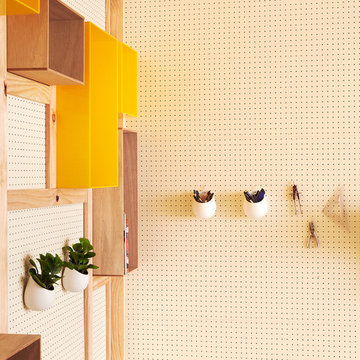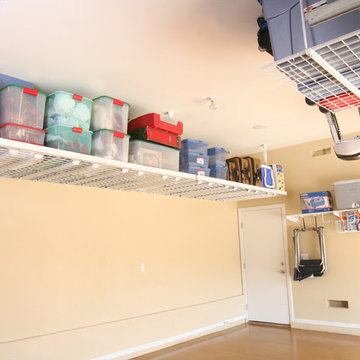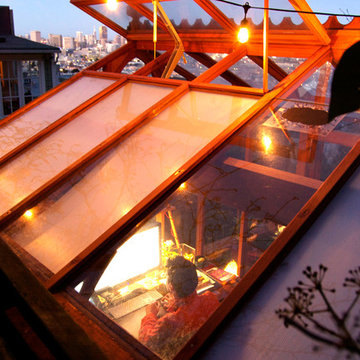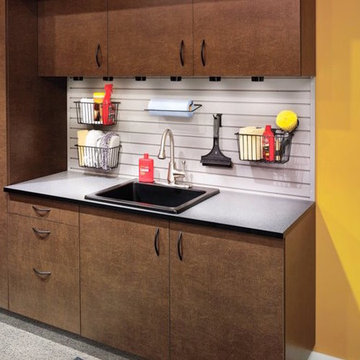1.349 Foto di garage e rimesse arancioni
Filtra anche per:
Budget
Ordina per:Popolari oggi
101 - 120 di 1.349 foto
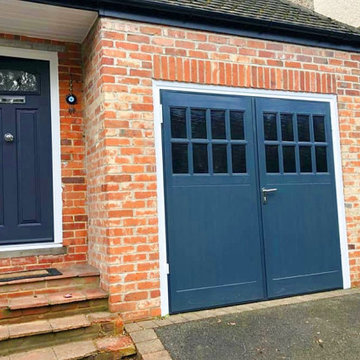
Hurst "Crown" 1930s style composite front door and glazed side hinged garage doors in anthracite. © Speedy Garage Doors Ltd.
Idee per un garage per un'auto stile americano
Idee per un garage per un'auto stile americano
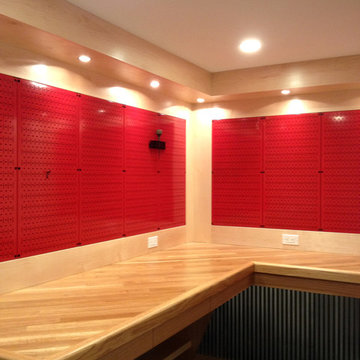
Wall Control red pegboard panels are up and ready for some tool organizing over a very nice workbench! Thanks for the great customer submission Howard!
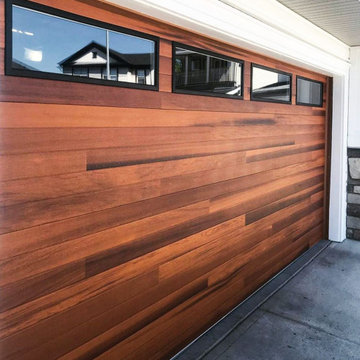
Planks faux wood garage door in Cedar.
Ispirazione per un garage per due auto minimal
Ispirazione per un garage per due auto minimal
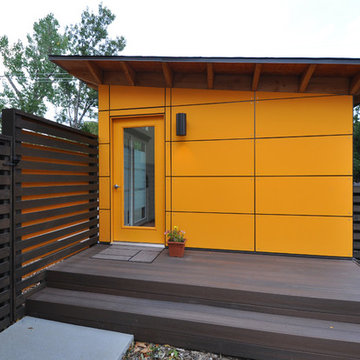
Gorgeous decking welcomes clients to this Studio Shed home office. This prefab studio is built up on one of two of our foundation options: a self-supported joist floor system, similar to a deck. The other option is a concrete pad.
Photo by Studio Shed
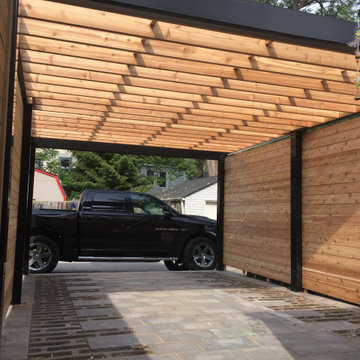
This project's objective was to design and build a carport that could be used as a dining patio with minimal integrated planting, stairs, a mid-level lawn, and access to the storage shed.
This carport is exceptionally unique. It has a paved surface with planting towards the edges and open wood slated roof supported by a solid steel frame and a roll-up garage door to seal the yard from the adjacent laneway. The existing tool shed was shifted and rotated to open towards the carport while using the rear as a screen for late summer evening movies.
Creating space that can be utilized for dual purposes and maintaining open views from the house was achieved by tiering the yard to balance the number of stairs between, removing unnecessary railings and using low vegetation as buffers to soften the edges.
The carport doubled as a pergola for dining and entertaining. It was detailed with hanging string lights, a detailed paving pattern, staining the wood to expose the natural grains while contrasting against the steel posts and beams' black finish.
For this young family, it was the perfect transition that allowed flexibility and practical seasonal use.
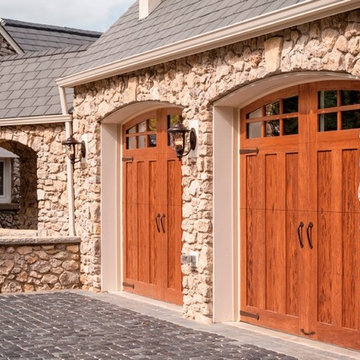
Custom built home on Lake Erie featuring faux wood Canyon Ridge Collection Limited Edition Series carriage house garage doors. Pecky Cypress composite cladding with Clear Cypress composite overlays. Stain finish. Molded from pieces of real wood for realistic grain pattern and texture. Won't rot, warp, crack or shrink. Low-maintenance five layer construction. Polyurethane insulation. 20.4 R-value. Photos by Andy Frame.
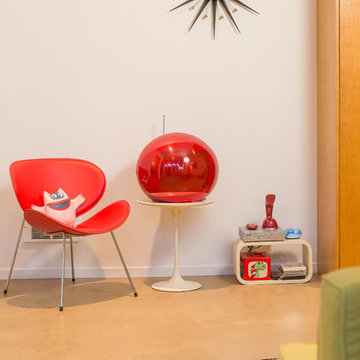
Read more about this project in Seattle Magazine: http://www.seattlemag.com/article/orchid-studio-tiny-backyard-getaway
Photography by Alex Crook (www.alexcrook.com) for Seattle Magazine (www.seattlemag.com)
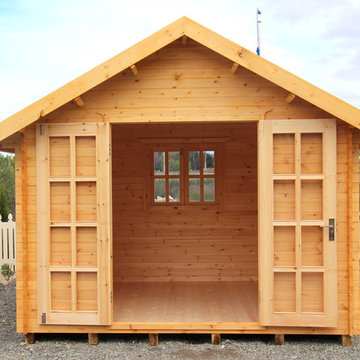
Our garden shed also make an ideal potting shed. It provides an enchanting hideaway where you can a grow seeds, propagate cuttings or pot up small plants.
Its size also makes it a perfect place to store all your garden tools.
You can plant the surrounding garden with fragrant herbs, climbing clematis, or perhaps a rose to enhance your shed, making it your own unique focal point.
A shingle roof and antique style doors and window gives a ‘vintage look’ to this wooden shed which you can paint for garden-fresh colour or alternatively stain for a more natural feel.
Your garden and potting shed will open the door for you to enjoy your passion, while also providing a beautiful space to sit and read, have a coffee and relax and enjoy your surroundings.
It is supplied in a kitset form and can be shipped all over Australia.
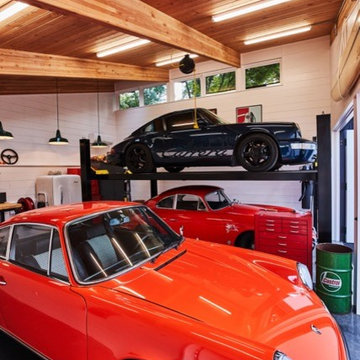
This custom built garage located in SW Portland was designed by InSitu architecture to match the existing mid-century modern home.
Photographer: Ty Milford
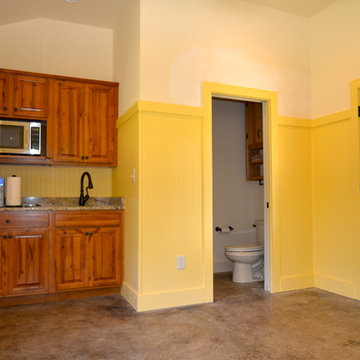
Office Room in Barn with Kitchenette and bathroom, Photo: David Clark
Immagine di un grande fienile indipendente tradizionale
Immagine di un grande fienile indipendente tradizionale
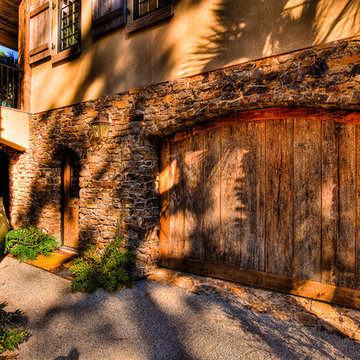
Wooden Garage Door in a Stone Wall Foundation and a Stucco Bridge
Foto di un grande garage per un'auto connesso stile rurale
Foto di un grande garage per un'auto connesso stile rurale
1.349 Foto di garage e rimesse arancioni
6
