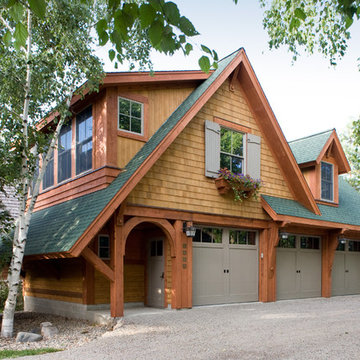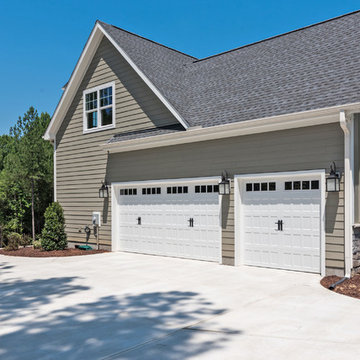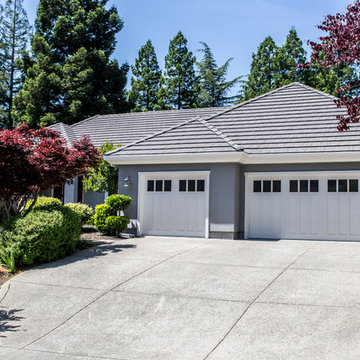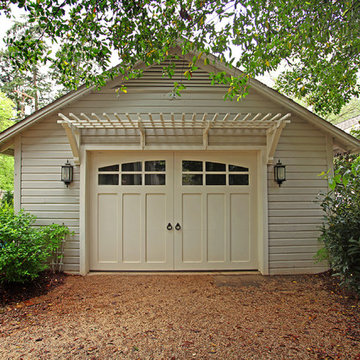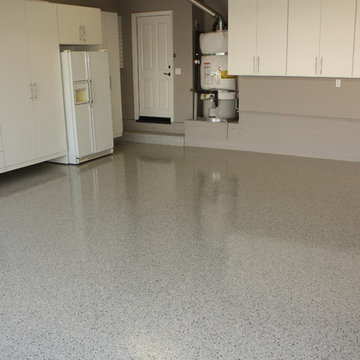7.333 Foto di garage e rimesse american style
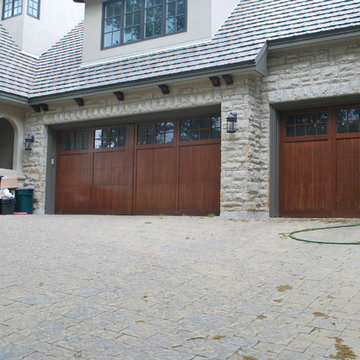
Designer Doors Inc Timbercraft doors.
Idee per un grande garage per tre auto connesso stile americano
Idee per un grande garage per tre auto connesso stile americano
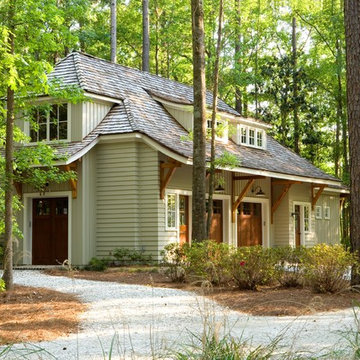
Dickson Dunlap Photography
Immagine di garage e rimesse connessi stile americano
Immagine di garage e rimesse connessi stile americano
Trova il professionista locale adatto per il tuo progetto
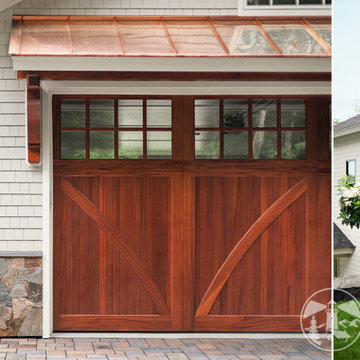
The goal was to build a carriage house with space for guests, additional vehicles and outdoor furniture storage. The exterior design would match the main house.
Special features of the outbuilding include a custom pent roof over the main overhead door, fir beams and bracketry, copper standing seam metal roof, and low voltage LED feature lighting. A thin stone veneer was installed on the exterior to match the main house.
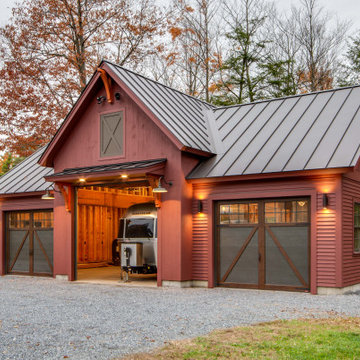
3 bay garage with center bay designed to fit Airstream camper.
Ispirazione per un grande garage per tre auto indipendente stile americano
Ispirazione per un grande garage per tre auto indipendente stile americano
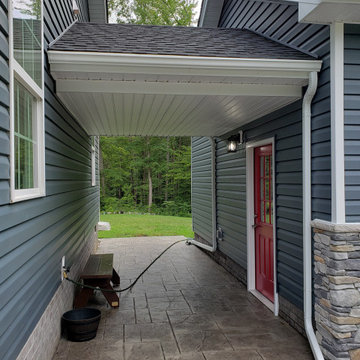
Immagine di un garage per due auto indipendente stile americano di medie dimensioni
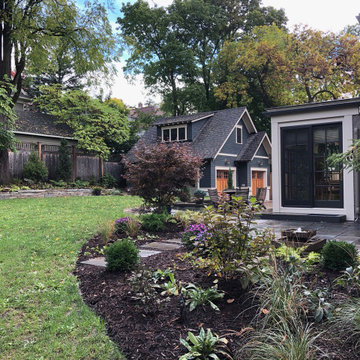
A new garage was built with improved, integrated landscaping to connect to the house and retain a beautiful backyard. The two-car garage is larger than the one it replaces and positioned strategically for better backing up and maneuvering. It stylistically coordinates with the house and provides 290 square feet of attic storage. Stone paving connects the drive, path, and outdoor patio which is off of the home’s sun room. Low stone walls and pavers are used to define areas of plantings and yard.
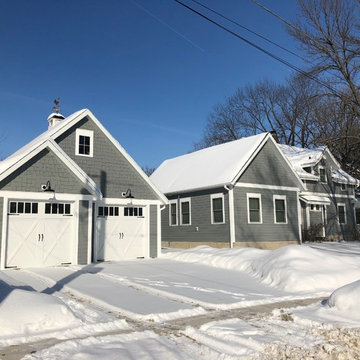
Michelle Marine
Esempio di un garage per due auto indipendente stile americano con ufficio, studio o laboratorio
Esempio di un garage per due auto indipendente stile americano con ufficio, studio o laboratorio
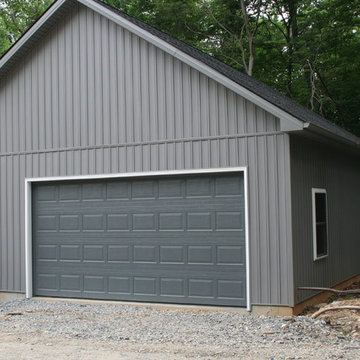
This custom estate was built on a beautiful 12 acre lot just outside the city of Frederick, MD. This was a custom home with an extra large 2 car detached garage. The home is 2000 square feet all on one level with a walk out basement. It has a large composite deck with an attached covered screened in porch. The screened in porch will be the first place to go from a busy day at work to take in the beauty of the mountains and let the stress melt away. The charcoal gray exterior turned out beautiful with the stone selection. It all fits very well on top of the mountain.
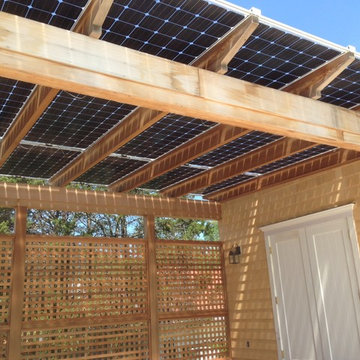
Car Port done the smart way - blending solar into useful structures
Immagine di garage e rimesse indipendenti american style di medie dimensioni
Immagine di garage e rimesse indipendenti american style di medie dimensioni
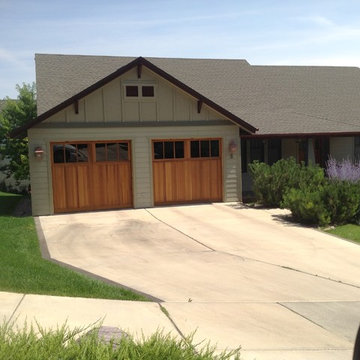
Ispirazione per garage e rimesse connessi american style di medie dimensioni
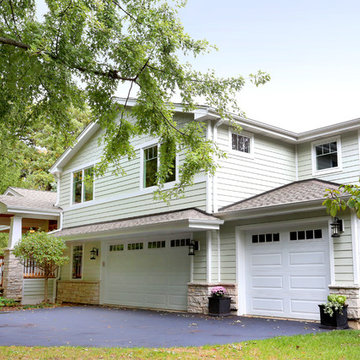
The architectural appeal of this split-level home was greatly improved with a front porch addition and reinvention of the entryway. Additionally, the addition of a third-car garage and walk-in close above revised the scale of the home, creating an Arts & Crafts feel. The project also included new garage doors, fiber cement siding, windows, natural stone and architectural details.
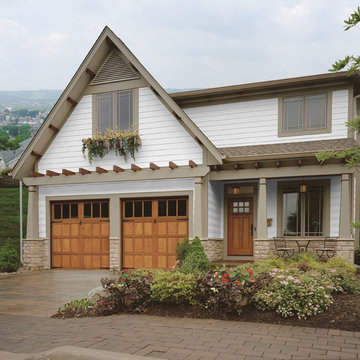
Clopay Reserve Wood Collection semi-custom carriage house garage doors with windows and decorative hardware on a Craftsman style home.
Immagine di un garage per due auto connesso stile americano di medie dimensioni
Immagine di un garage per due auto connesso stile americano di medie dimensioni
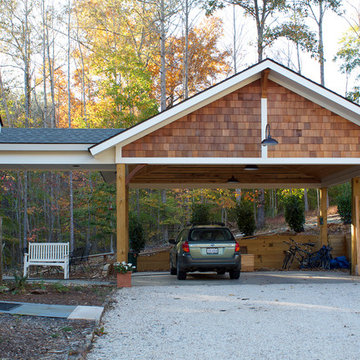
Carport with breezeway to house. Cedar shake shingles in gable.
Esempio di garage e rimesse indipendenti stile americano di medie dimensioni
Esempio di garage e rimesse indipendenti stile americano di medie dimensioni
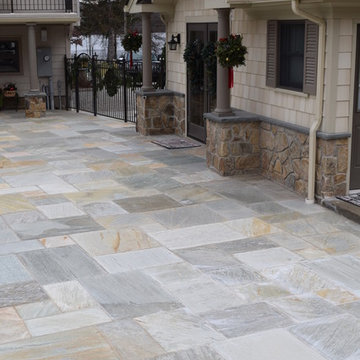
Finding the Perfect Match
Caribbean Blue Pools did a great job on this Franklin Lakes home, affectionately known as grandma’s house. Matching the existing stone on the house was challenging because the stone was no longer being quarried. This meant beginning the search for a similar stone that was still available.
Ultimately using the experts at Braen Supply, a natural blend was selected to match the existing stone for the pool house as well as the focal point of the backyard, the fireplace.
Perfecting the Details
The details on this custom built fireplace, which include custom bluestone surrounds, bluestone chimney caps, and bluestone wall caps, were hand chiseled to enhance the look of the fireplace surrounds.
Moss rock boulders and Kearney stone steps were chosen to help add natural beauty to the project. Norwegian Buff was an easy choice for the patio due to its favorable temperature and beauty around pool areas.
7.333 Foto di garage e rimesse american style
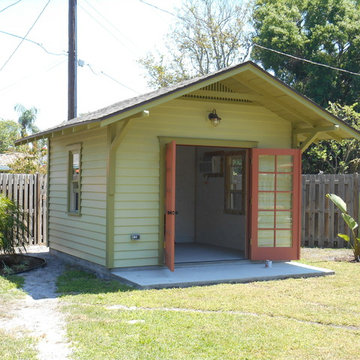
12'x12' Studio shed with 4' roof overhang and paired French doors
Esempio di piccoli garage e rimesse american style
Esempio di piccoli garage e rimesse american style
2
