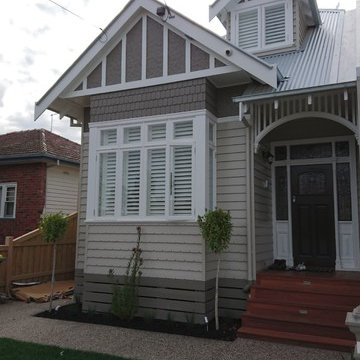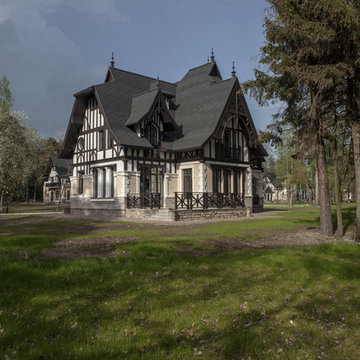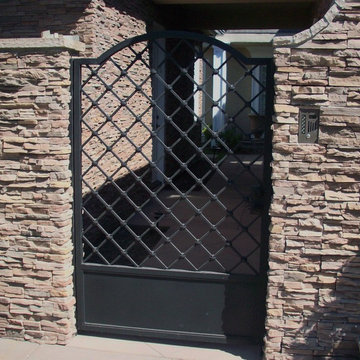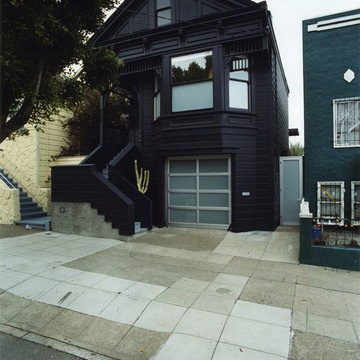Facciate di case vittoriane nere
Filtra anche per:
Budget
Ordina per:Popolari oggi
1 - 20 di 678 foto
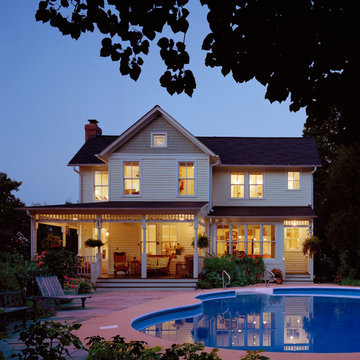
Originally built in 1889 a short walk from the old East Falls Church rail station, the vaguely reminiscent gothic Victorian was a landmark in a neighborhood of late 19th century wood frame homes. The two story house had been changed many times over its 116 year life with most of the changes diminishing the style and integrity of the original home. Beginning during the mid-twentieth century, few of the changes could be seen as improvements. The wonderfully dominate front tower was obscured by a bathroom shed roof addition. The exterior skin was covered with asbestos siding, requiring the removal of any wood detailing projecting from its surface. Poorly designed diminutive additions were added to the rear creating small, awkward, low ceiling spaces that became irrelevant to the modern user. The house was in serious need of a significant renovation and restoration.
A young family purchased the house and immediately realized the inadequacies; sub-par spaces, kitchen, bathrooms and systems. The program for this project was closely linked to aesthetics, function and budget. The program called for significantly enlarging the house with a major new rear addition taking the place of the former small additions. Critically important to the program was to not only protect the integrity of the original house, but to restore and expand the house in such a way that the addition would be seamless. The completed house had to fulfill all of the requirements of a modern house with significant living spaces, including reconfigured foyer, living room and dining room on the first floor and three modified bedrooms on the second floor. On the rear of the house a new addition created a new kitchen, family room, mud room, powder room and back stair hall. This new stair hall connected the new and existing first floor to a new basement recreation room below and a new master bedroom suite with laundry and second bathroom on the second floor.
The entire exterior of the house was stripped to the original sheathing. New wood windows, wood lap siding, wall trim including roof eave and rake trim were installed. Each of the details on the exterior of the house matched the original details. This fact was confirmed by researching the house and studying turn-of-the-century photographs. The second floor addition was removed, facilitating the restoration of the four sided mansard roof tower.
The final design for the house is strong but not overpowering. As a renovated house, the finished product fits the neighborhood, restoring its standing as a landmark, satisfying the owner’s needs for house and home.
Hoachlander Davis Photography
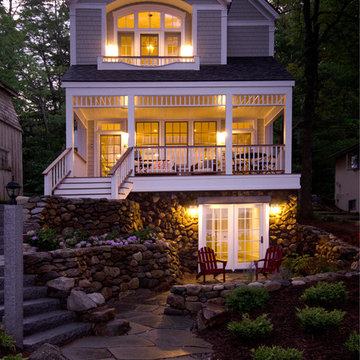
At night, this lake front cottage is a beautiful sight from the water. Architectural design by Bonin Architects & Associates. Photography by William N. Fish. Landscape design by Peter Schiess
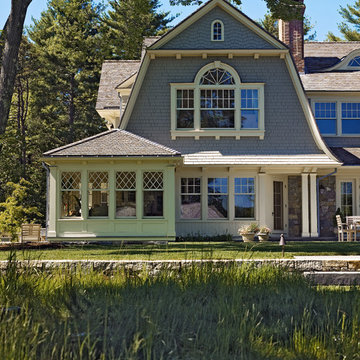
Photo by: Susan Teare
Immagine della facciata di una casa grigia vittoriana a due piani con rivestimento in legno e tetto a mansarda
Immagine della facciata di una casa grigia vittoriana a due piani con rivestimento in legno e tetto a mansarda
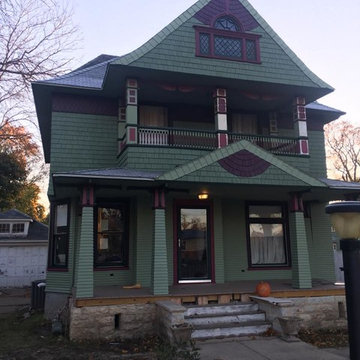
The homeowner hired me to restore the original paint on their victorian home. IHart Painting painted the siding and the banisters to match the original look and feel of the home.
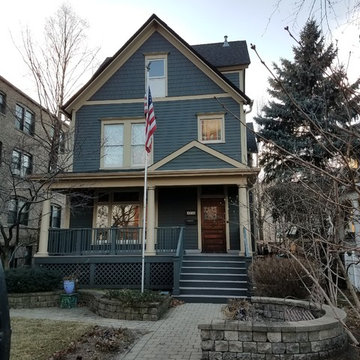
This Victorian Style Home located in Chicago, IL was remodeled by Siding & Windows Group where we installed James HardiePlank Select Cedarmill Lap Siding and Hardie Shinge Siding in ColorPlus Technology Color Evening Blue and HardieTrim Smooth Boards in ColorPlus Technology Color Sail Cloth. Also remodeled Front Entry Porch with HardiePlank Siding and Wood Columns and Railings.
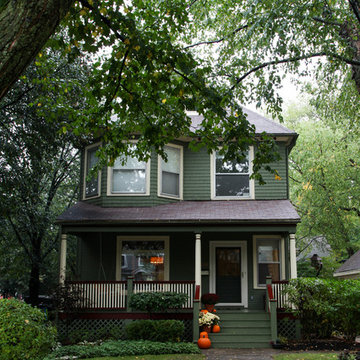
Rachel Loewen Photography © 2017 Houzz
Foto della facciata di una casa vittoriana
Foto della facciata di una casa vittoriana
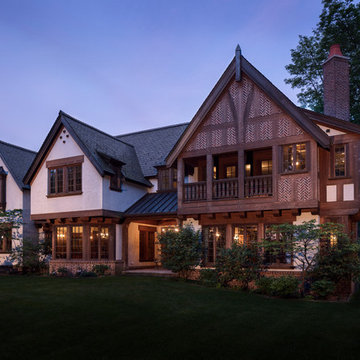
This home boasts quintessential English Tudor detailing from the brick and stucco exterior, to charming timber accents.
Idee per la facciata di una casa ampia vittoriana a tre piani
Idee per la facciata di una casa ampia vittoriana a tre piani
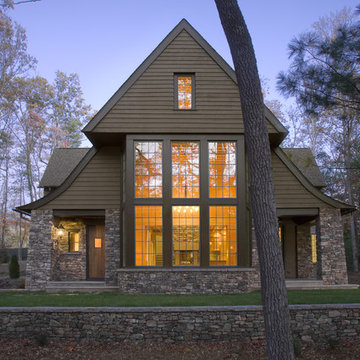
Immagine della villa grande marrone vittoriana a due piani con rivestimenti misti, tetto a capanna e copertura a scandole
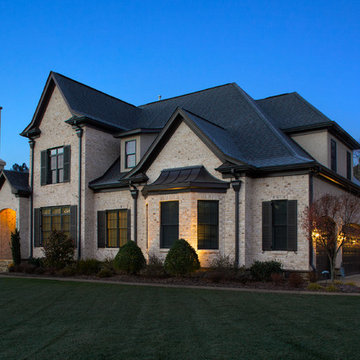
Charming North Carolina home featuring "Hamilton" brick exteriors.
Esempio della facciata di una casa bianca vittoriana a due piani di medie dimensioni con rivestimento in mattoni
Esempio della facciata di una casa bianca vittoriana a due piani di medie dimensioni con rivestimento in mattoni
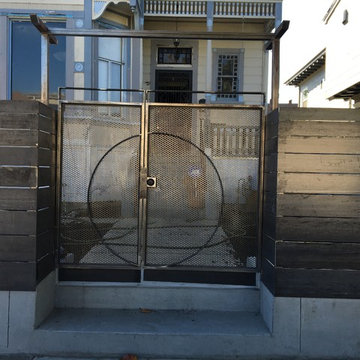
Ispirazione per la villa bianca vittoriana a due piani di medie dimensioni con rivestimento in legno
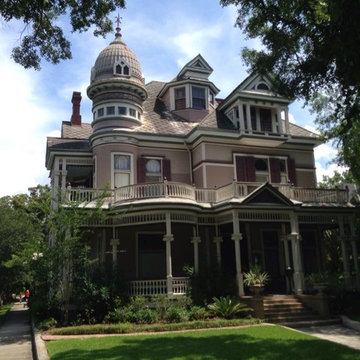
Foto della facciata di una casa grande rosa vittoriana a tre piani con rivestimento in legno e tetto a padiglione
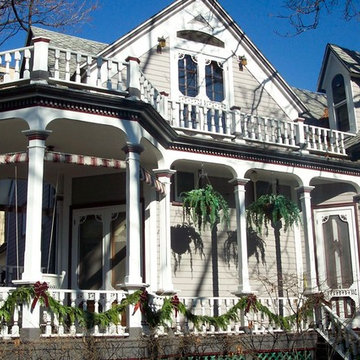
Chicago Victorian Circa 1864 exterior historical restoration
Idee per la facciata di una casa vittoriana con rivestimento in legno
Idee per la facciata di una casa vittoriana con rivestimento in legno
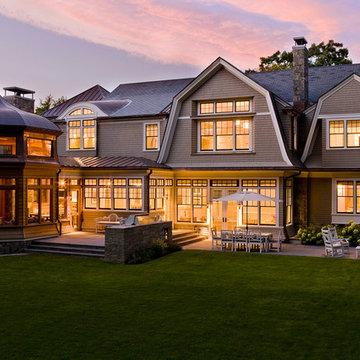
Photography: Michael J. Lee, www.michaeljleephotography.com
Interior Design: Jill Litner Kaplan, www.jilllitnerkaplan.com
Builder: Wellen Construction, www.wellenconstruction.com
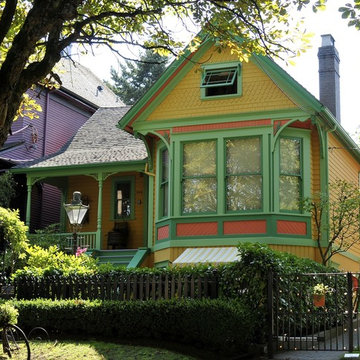
As one of Vancouver's Painted Ladies, this colourful heritage home stands proud. Warline Painting Ltd. was honoured to be the company that was gifted with the job to paint this home in such magnificent colours. The project involved more than 100 hours of prep work, but the final shows that the work payed off. Photo credits to Ina Van Tonder.
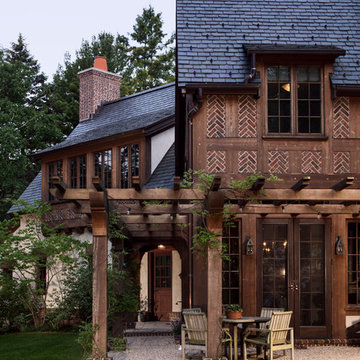
Tall windows and paned french doors overlook an outdoor dining terrace beneath a wooden pergola.
Ispirazione per la facciata di una casa grande vittoriana a due piani con rivestimento in mattoni
Ispirazione per la facciata di una casa grande vittoriana a due piani con rivestimento in mattoni
Facciate di case vittoriane nere
1
