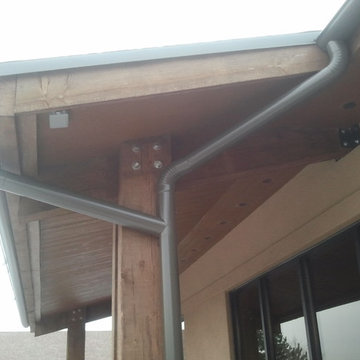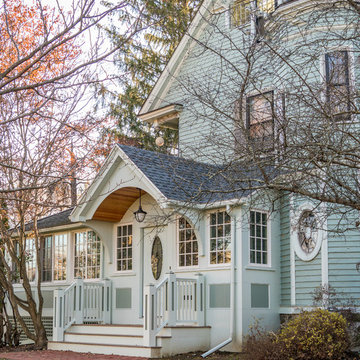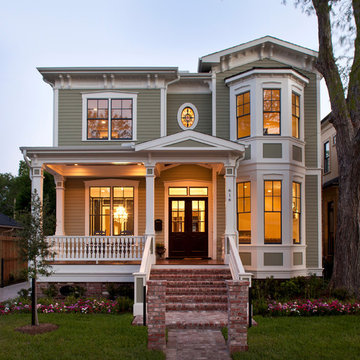Facciate di case vittoriane marroni
Filtra anche per:
Budget
Ordina per:Popolari oggi
1 - 20 di 508 foto
1 di 3

Photos by SpaceCrafting
Foto della facciata di una casa grigia vittoriana a due piani con rivestimento in legno
Foto della facciata di una casa grigia vittoriana a due piani con rivestimento in legno
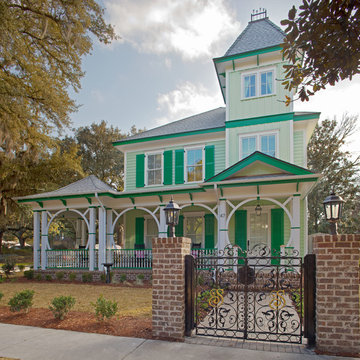
Atlantic Archives, Richard Leo Johnson
Ispirazione per la facciata di una casa verde vittoriana a tre piani
Ispirazione per la facciata di una casa verde vittoriana a tre piani
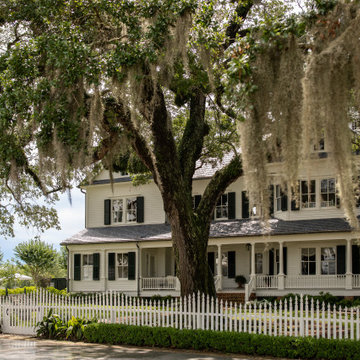
Ispirazione per la villa ampia bianca vittoriana a tre piani con rivestimento in legno, tetto a capanna, copertura a scandole e tetto grigio

The James Hardie siding in Boothbay Blue calls attention to the bright white architectural details that lend this home a historical charm befitting of the surrounding homes.
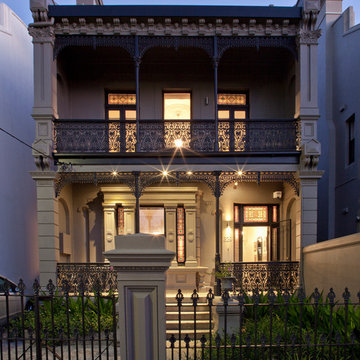
Simon Wood Photography
Immagine della facciata di una casa marrone vittoriana a due piani
Immagine della facciata di una casa marrone vittoriana a due piani
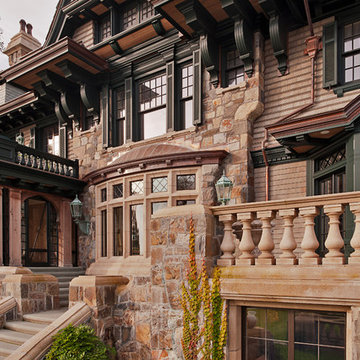
Christian
Immagine della facciata di una casa ampia vittoriana a tre piani con rivestimento in pietra
Immagine della facciata di una casa ampia vittoriana a tre piani con rivestimento in pietra
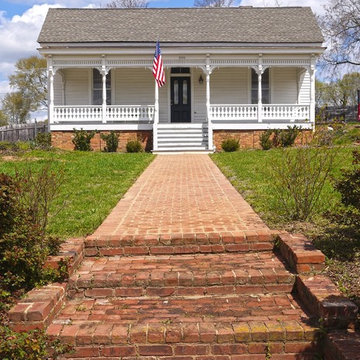
Joseph Smith
Ispirazione per la facciata di una casa piccola bianca vittoriana a un piano con rivestimento in legno
Ispirazione per la facciata di una casa piccola bianca vittoriana a un piano con rivestimento in legno
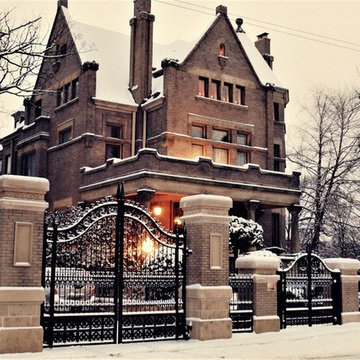
Gates designed by us, built by Fortin Ironworks.
Idee per la villa beige vittoriana a tre piani con rivestimento in mattoni
Idee per la villa beige vittoriana a tre piani con rivestimento in mattoni
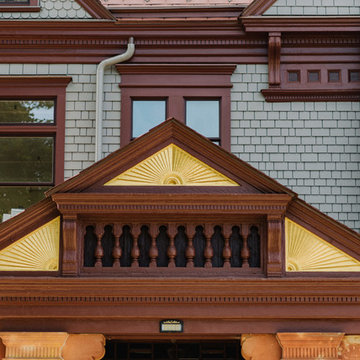
Photo by Justin Meyer
Esempio della facciata di una casa ampia grigia vittoriana a tre piani con rivestimento in legno e tetto a capanna
Esempio della facciata di una casa ampia grigia vittoriana a tre piani con rivestimento in legno e tetto a capanna

Photo Credit: Ann Gazdik
Ispirazione per la villa grande bianca vittoriana a due piani con rivestimento in metallo, tetto a capanna e copertura a scandole
Ispirazione per la villa grande bianca vittoriana a due piani con rivestimento in metallo, tetto a capanna e copertura a scandole
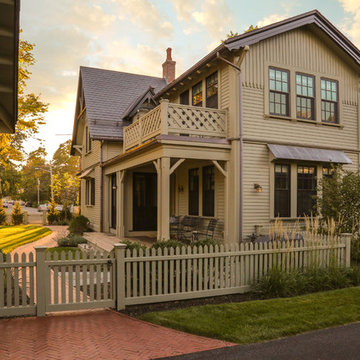
Antique restoration & expansion; view from carriage house
Immagine della facciata di una casa vittoriana
Immagine della facciata di una casa vittoriana
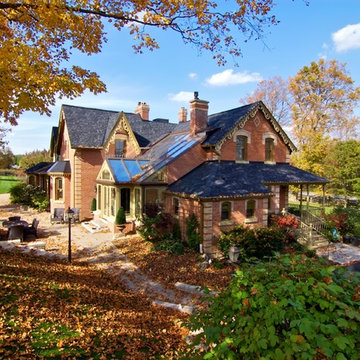
photo by George Opreff
Esempio della facciata di una casa vittoriana a due piani con rivestimento in mattoni
Esempio della facciata di una casa vittoriana a due piani con rivestimento in mattoni
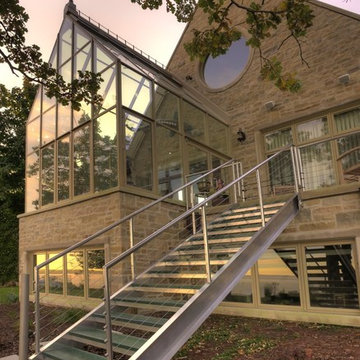
Esempio della villa marrone vittoriana a due piani di medie dimensioni con rivestimento in pietra, tetto a capanna e copertura a scandole
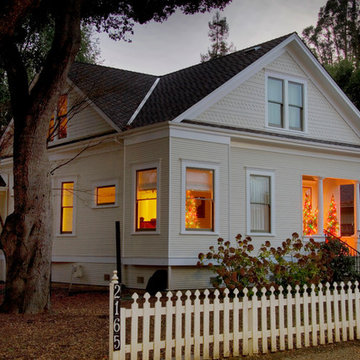
Idee per la villa piccola beige vittoriana a due piani con rivestimento in legno, tetto a padiglione e copertura a scandole

Foto della facciata di una casa bifamiliare bianca vittoriana a tre piani di medie dimensioni con rivestimento in mattoni, tetto a capanna, copertura in tegole e tetto marrone

This historic home and coach house in a landmark district on Astor Street was built in the late 1800’s. Originally designed as an 11,000sf single family residence, the home
was divided into nine apartments in the 1960’s and had fallen into disrepair. The new owners purchased the property with a vision to convert the building back to single
family residence for their young family.
The design concept was to restore the limestone exterior to its original state and reconstruct the interior into a home with an open floor plan and modern amenities for entertaining and family living, incorporating vintage details from the original property whenever possible. Program requirements included five bedrooms, all new bathrooms, contemporary kitchen, salon, library, billiards room with bar, home office, cinema, playroom, garage with stacking car lifts, and outdoor gardens with all new landscaping.
The home is unified by a grand staircase which is flooded with natural light from a glass laylight roof. The first level includes a formal entry with rich wood and marble finishes,
a walnut-paneled billiards room with custom bar, a play room, and a separate family entry with mudroom. A formal living and dining room with adjoining intimate salon are located on the second level; an addition at the rear of the home includes a custom deGiulio kitchen and family room. The third level master suite includes a marble bathroom, dressing room, library, and office. The fourth level includes the family bedrooms and a guest suite with a terrace and views of Lake Michigan. The lower level houses a custom cinema. Sustainable elements are seamlessly integrated throughout and include renewable materials, high-efficiency mechanicals and thermal envelope, restored original mahogany windows with new high-performance low-E glass, and a green roof.
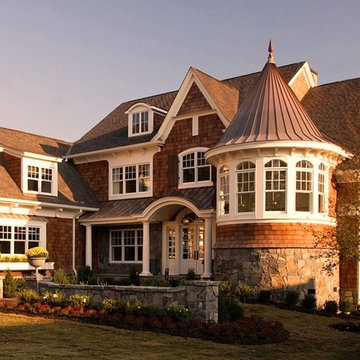
VanBrouck & Associates, Inc.
www.vanbrouck.com
photos by: www.bradzieglerphotography.com
Esempio della facciata di una casa vittoriana con rivestimento in pietra
Esempio della facciata di una casa vittoriana con rivestimento in pietra
Facciate di case vittoriane marroni
1
