Facciate di case vittoriane con copertura in metallo o lamiera
Filtra anche per:
Budget
Ordina per:Popolari oggi
1 - 20 di 142 foto
1 di 3
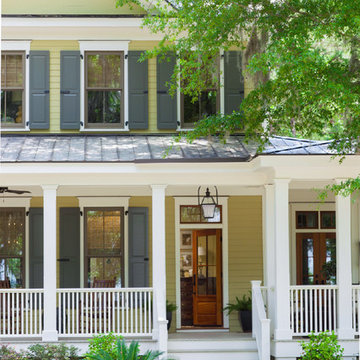
Foto della villa verde vittoriana a due piani di medie dimensioni con rivestimento in legno, tetto a capanna e copertura in metallo o lamiera
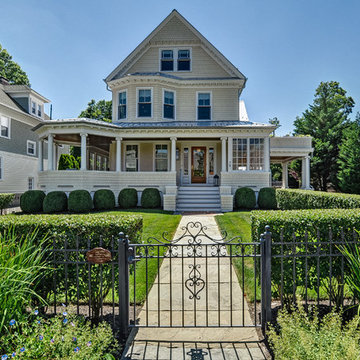
Ispirazione per la villa beige vittoriana a tre piani con rivestimento in legno, tetto a capanna e copertura in metallo o lamiera

This is the rear of the house seen from the dock. The low doors provide access to eht crawl space below the house. The house is in a flood zone so the floor elevations are raised. The railing is Azek. Windows are Pella. The standing seam roof is galvalume. The siding is applied over concrete block structural walls.
Photography by
James Borchuck
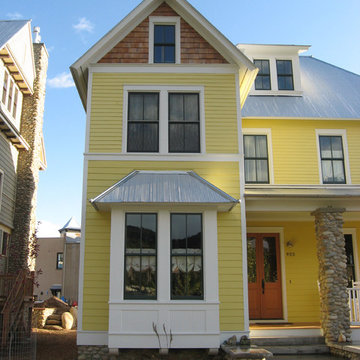
Ispirazione per la facciata di una casa vittoriana a tre piani di medie dimensioni con rivestimento in legno e copertura in metallo o lamiera

This Victorian style home was built on the pink granite bedrock of Cut-in-Two Island in the heart of the Thimble Islands archipelago in Long Island Sound.
Jim Fiora Photography LLC
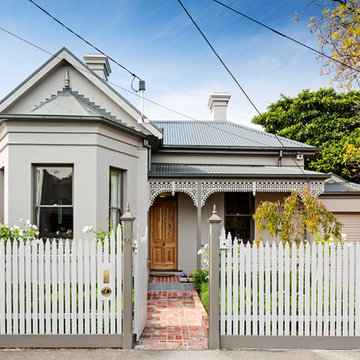
Part of the brief of this house was to revitalise and expand the home to cater for a rapidly growing family and its modern needs.
The result – a six bedroom family home that can once again stand proud and be admired for the next 100 years.
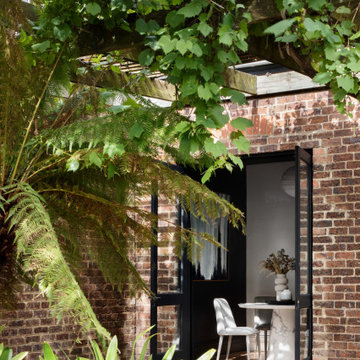
Pergola seating area
Immagine della villa piccola vittoriana a un piano con rivestimento in mattoni, tetto a padiglione e copertura in metallo o lamiera
Immagine della villa piccola vittoriana a un piano con rivestimento in mattoni, tetto a padiglione e copertura in metallo o lamiera

Before and After: 6 Weeks Cosmetic Renovation On A Budget
Cosmetic renovation of an old 1960's house in Launceston Tasmania. Alenka and her husband builder renovated this house on a very tight budget without the help of any other tradesman. It was a warn-down older house with closed layout kitchen and no real character. With the right colour choices, smart decoration and 6 weeks of hard work, they brought the house back to life, restoring its old charm. The house was sold in 2018 for a record street price.
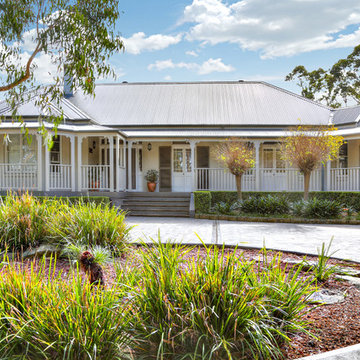
Foto della villa bianca vittoriana a un piano con tetto a padiglione e copertura in metallo o lamiera
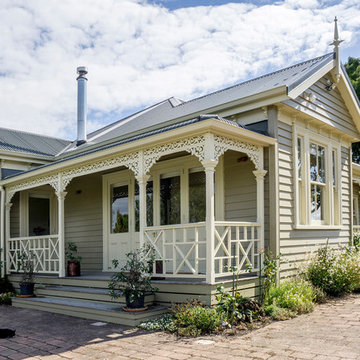
Foto della villa grigia vittoriana a un piano con tetto a capanna e copertura in metallo o lamiera
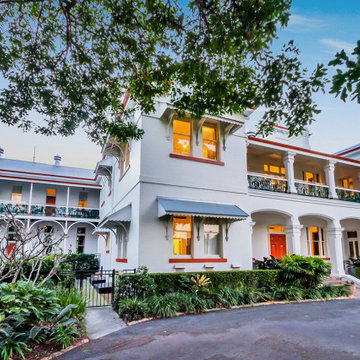
Heritage building, Victorian building
Ispirazione per la facciata di una casa grande bianca vittoriana a quattro piani con copertura in metallo o lamiera
Ispirazione per la facciata di una casa grande bianca vittoriana a quattro piani con copertura in metallo o lamiera
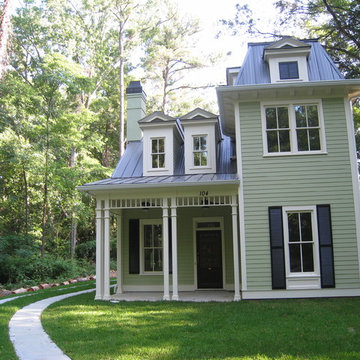
Idee per la villa grigia vittoriana a due piani di medie dimensioni con rivestimento in vinile, tetto a padiglione e copertura in metallo o lamiera
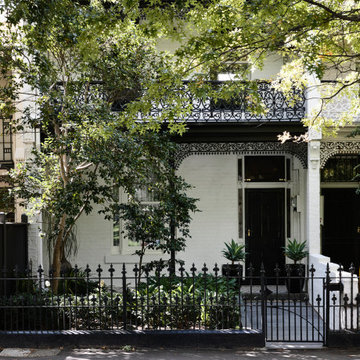
Front elevation street view. Ornate wrought-iron latticework to the balcony, verandah and fence are hallmarks of Victorian terrace houses of this era.
Photo by Derek Swalwell.
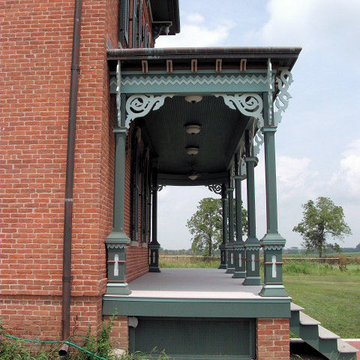
Wraparound front porch was built with salvaged bricks from the foundations of a smokehouse and root cellar on the property. The posts and gingerbread trim match those on the front of the original home
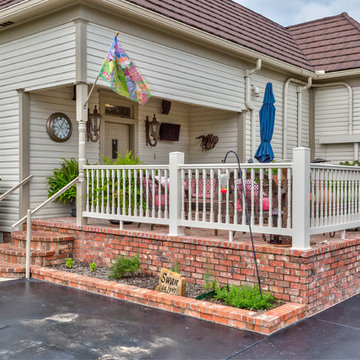
Victorian Style home painted 3 contrasting shades with stone coated steel tile roof, stained concrete driveway, brick porch and brick curb planters.
Idee per la villa grande beige vittoriana a un piano con rivestimento in legno, tetto a padiglione e copertura in metallo o lamiera
Idee per la villa grande beige vittoriana a un piano con rivestimento in legno, tetto a padiglione e copertura in metallo o lamiera

The original facade has been restored and gives nothing away to the modern changes that are within.
Image by: Jack Lovel Photography
Builders: DIMPAT Construction
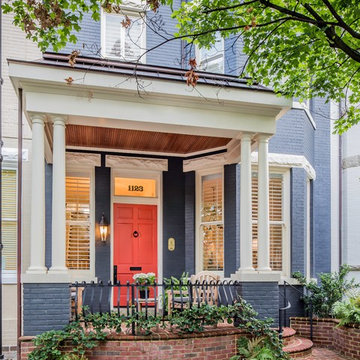
Renovation of row house in historic district of Richmond. New kitchen and floor plan modification, new master bath and closet area, and all new interior furniture and fabric selections. Wood floors and painting was also completed. Exterior involved new fencing and screening.
Photos by Suttenfield photography
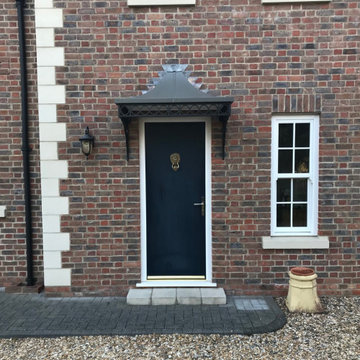
Our handsome Ring design canopy brings character and depth to the front of this home whilst offering practical cover over the entrance. Finished with our complete roof which is formed from a Zintec material powder-coated in a heritage lead grey colour. This client also installed a ceiling underneath.
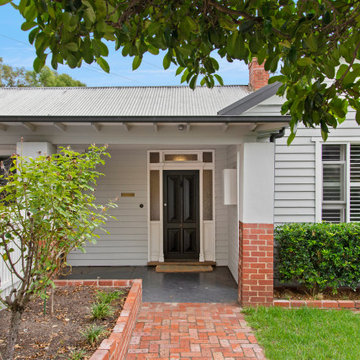
Foto della villa grigia vittoriana a un piano di medie dimensioni con rivestimento in legno, copertura in metallo o lamiera, tetto grigio e pannelli e listelle di legno
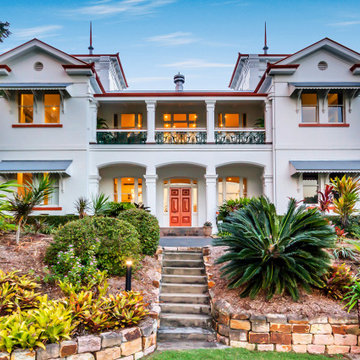
Heritage building, Victorian building
Foto della facciata di una casa grande bianca vittoriana a quattro piani con copertura in metallo o lamiera
Foto della facciata di una casa grande bianca vittoriana a quattro piani con copertura in metallo o lamiera
Facciate di case vittoriane con copertura in metallo o lamiera
1