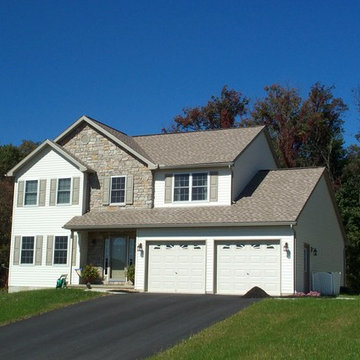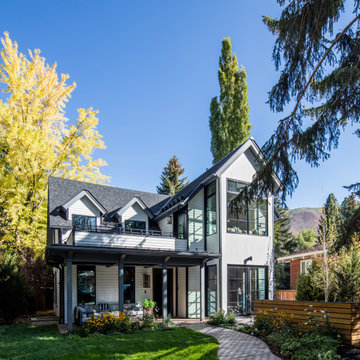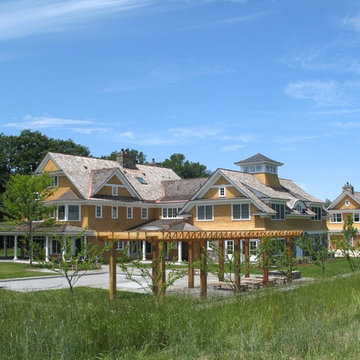Facciate di case vittoriane blu
Filtra anche per:
Budget
Ordina per:Popolari oggi
1 - 20 di 1.741 foto
1 di 3
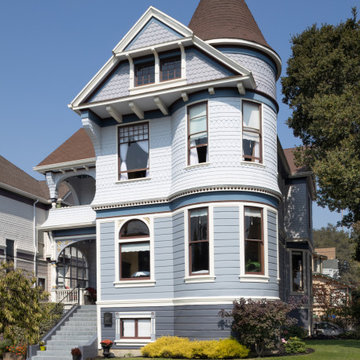
This classic Joseph Leonard 1890’s Victorian in the Leonardville neighborhood of Alameda had all of its original siding and wood details covered with stucco on the exterior, and the interior was in bad need of repair. The owner lovingly restored the house to its original condition, doing much of the work with his own hands. Saikley Architects worked with him to make some structural changes, dig out the basement for a new garage below the living spaces, put in a modern kitchen, create a new rear porch in keeping with the original house, and consult with the owner on other improvements. The project won a Preservation Award from the Alameda Architectural Preservation Society.
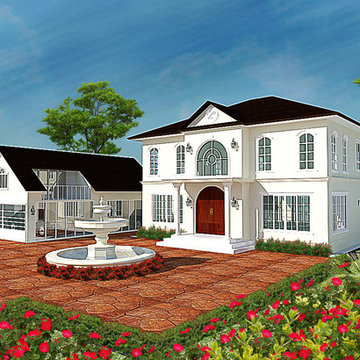
CHARNLERDCHAIKUL RESIDENCE
Foto della villa grande bianca vittoriana a un piano con rivestimento in stucco, tetto a capanna e copertura in tegole
Foto della villa grande bianca vittoriana a un piano con rivestimento in stucco, tetto a capanna e copertura in tegole
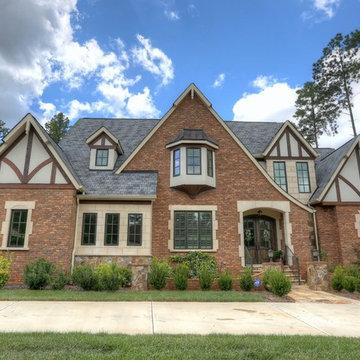
Gorgeous house exterior complimented by custom designed stone accents.
Idee per la villa rossa vittoriana a due piani con rivestimento in mattoni, tetto a capanna e copertura mista
Idee per la villa rossa vittoriana a due piani con rivestimento in mattoni, tetto a capanna e copertura mista
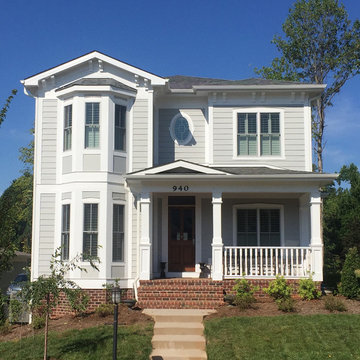
Beautiful Italianate inspired custom home with custom exterior trim detailing.
Esempio della facciata di una casa vittoriana
Esempio della facciata di una casa vittoriana

Gothic Revival folly addition to Federal style home. High design. photo Kevin Sprague
Foto della villa marrone vittoriana a un piano di medie dimensioni con rivestimento in legno, tetto a padiglione e copertura a scandole
Foto della villa marrone vittoriana a un piano di medie dimensioni con rivestimento in legno, tetto a padiglione e copertura a scandole
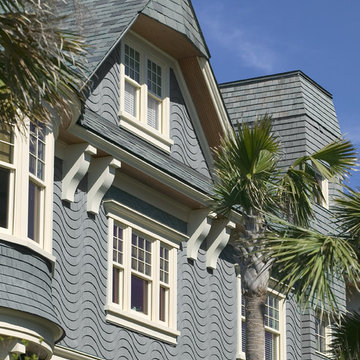
Rion Rizzo, Creative Sources Photography
Immagine della facciata di una casa grande blu vittoriana a tre piani con rivestimento in legno
Immagine della facciata di una casa grande blu vittoriana a tre piani con rivestimento in legno

http://www.dlauphoto.com/david/
David Lau
Ispirazione per la facciata di una casa grande verde vittoriana a tre piani con rivestimento in legno e tetto a capanna
Ispirazione per la facciata di una casa grande verde vittoriana a tre piani con rivestimento in legno e tetto a capanna
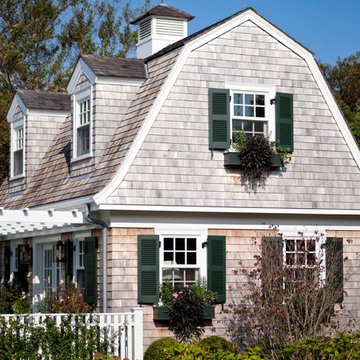
Immagine della facciata di una casa grigia vittoriana a un piano con rivestimento in legno e tetto a mansarda
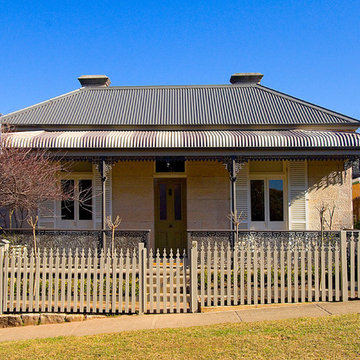
Front elevation on Herbert street
Ispirazione per la facciata di una casa piccola vittoriana
Ispirazione per la facciata di una casa piccola vittoriana
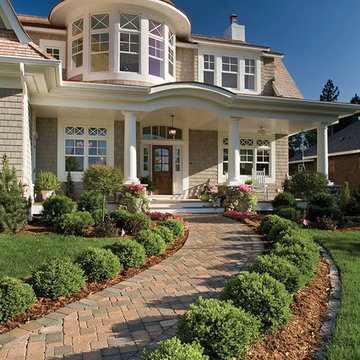
Photo courtesy of Atlanta Plan Source, Inc. and can be found on houseplansandmore.com
Home built by Pillar Homes www.pillarhomes.com
Ispirazione per la facciata di una casa vittoriana a due piani con rivestimento in legno
Ispirazione per la facciata di una casa vittoriana a due piani con rivestimento in legno
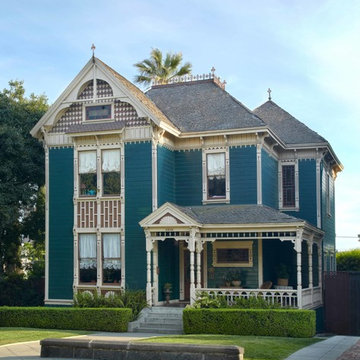
Dunn-Edwards Paints paint colors -
Body: Woodlawn Green DEC779
Trim: Winter Lite DEC768
Jeremy Samuelson Photography | www.jeremysamuelson.com
Foto della facciata di una casa verde vittoriana a due piani di medie dimensioni
Foto della facciata di una casa verde vittoriana a due piani di medie dimensioni
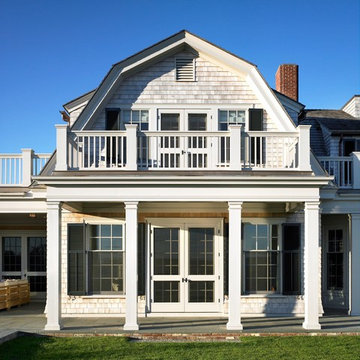
Greg Premru
Immagine della facciata di una casa grande vittoriana a due piani con rivestimento in legno e tetto a mansarda
Immagine della facciata di una casa grande vittoriana a due piani con rivestimento in legno e tetto a mansarda
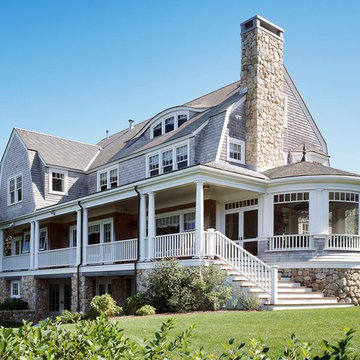
Brian Vanden Brink
Idee per la facciata di una casa grande multicolore vittoriana a tre piani con rivestimento in legno e tetto a mansarda
Idee per la facciata di una casa grande multicolore vittoriana a tre piani con rivestimento in legno e tetto a mansarda
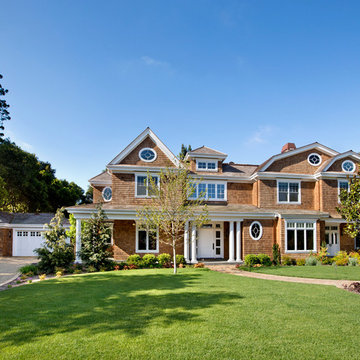
Builder: Markay Johnson Construction
visit: www.mjconstruction.com
Project Details:
This uniquely American Shingle styled home boasts a free flowing open staircase with a two-story light filled entry. The functional style and design of this welcoming floor plan invites open porches and creates a natural unique blend to its surroundings. Bleached stained walnut wood flooring runs though out the home giving the home a warm comfort, while pops of subtle colors bring life to each rooms design. Completing the masterpiece, this Markay Johnson Construction original reflects the forethought of distinguished detail, custom cabinetry and millwork, all adding charm to this American Shingle classic.
Architect: John Stewart Architects
Photographer: Bernard Andre Photography
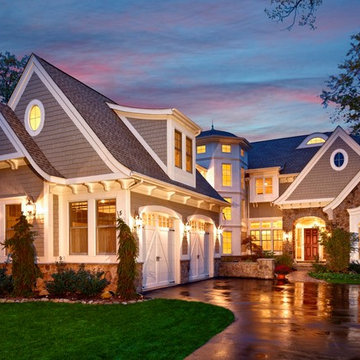
This award-winning Cape-Cod-inspired lake home, with authentic Shingle-style detailing, was designed for casual living and easy entertaining, and to capture the breathtaking views of the lake on which it is sited.
www.vanbrouck.com
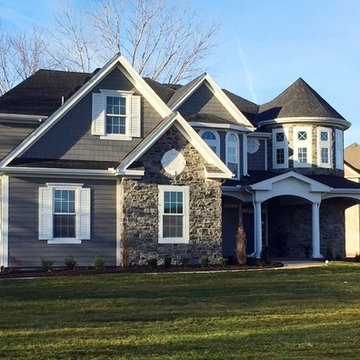
Esempio della facciata di una casa grande grigia vittoriana a due piani con rivestimenti misti
Facciate di case vittoriane blu
1

