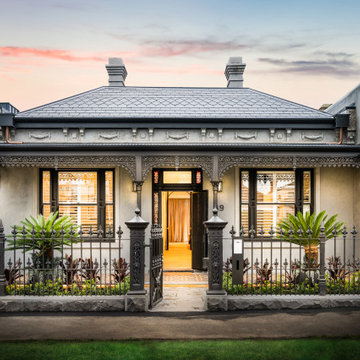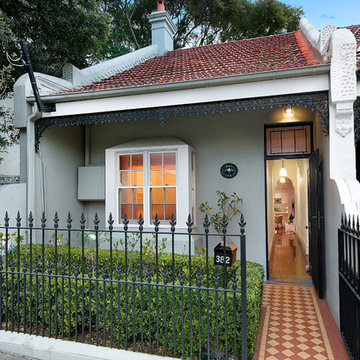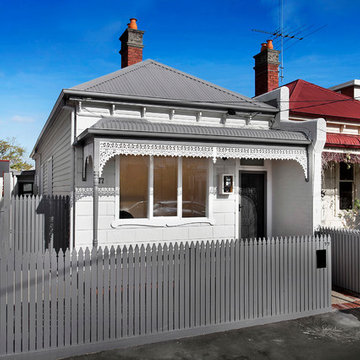Facciate di case vittoriane a un piano
Filtra anche per:
Budget
Ordina per:Popolari oggi
1 - 20 di 294 foto
1 di 3
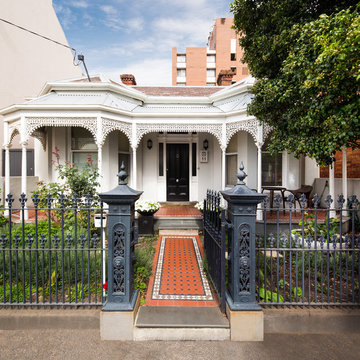
www.kithaselden.com
Ispirazione per la facciata di una casa bianca vittoriana a un piano di medie dimensioni con tetto a padiglione e copertura mista
Ispirazione per la facciata di una casa bianca vittoriana a un piano di medie dimensioni con tetto a padiglione e copertura mista

Gothic Revival folly addition to Federal style home. High design. photo Kevin Sprague
Foto della villa marrone vittoriana a un piano di medie dimensioni con rivestimento in legno, tetto a padiglione e copertura a scandole
Foto della villa marrone vittoriana a un piano di medie dimensioni con rivestimento in legno, tetto a padiglione e copertura a scandole
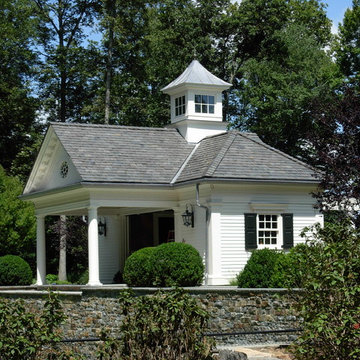
A tennis Pavilion for a Grand Estate
Ispirazione per la facciata di una casa piccola vittoriana a un piano
Ispirazione per la facciata di una casa piccola vittoriana a un piano
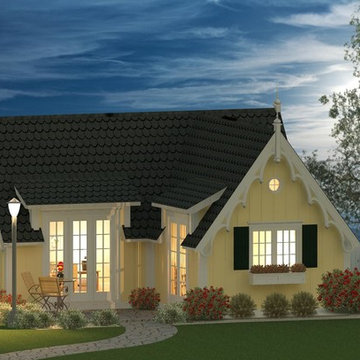
Victorian Cottage Corporation
Esempio della facciata di una casa piccola vittoriana a un piano
Esempio della facciata di una casa piccola vittoriana a un piano
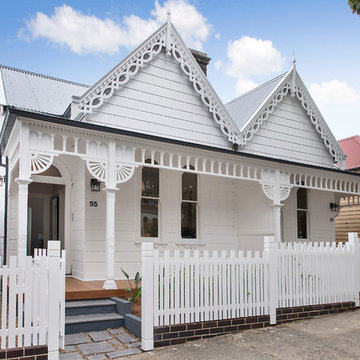
Ispirazione per la facciata di una casa a schiera bianca vittoriana a un piano di medie dimensioni con rivestimento in legno e tetto a capanna
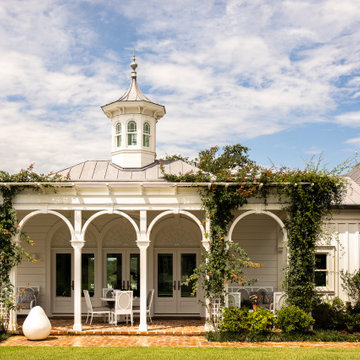
Esempio della facciata di una casa ampia bianca vittoriana a un piano con rivestimento in legno, tetto a capanna e tetto grigio
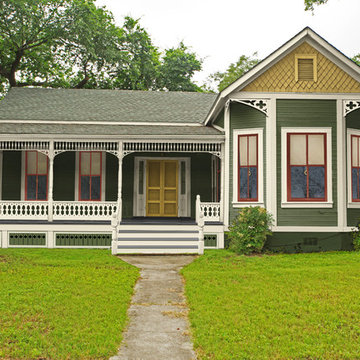
Here is that same home. All new features are in proportion to the architecture and correct for the period and style of the home. Bay windows replaced with original style to match others. Water table trim added, spandrels, brackets and a period porch skirt.
Other color combinations that work with this house.
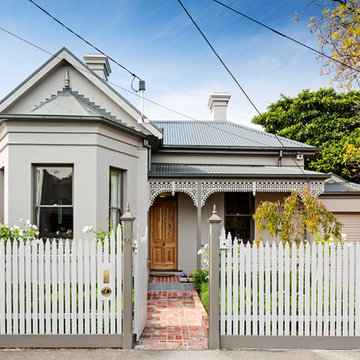
Part of the brief of this house was to revitalise and expand the home to cater for a rapidly growing family and its modern needs.
The result – a six bedroom family home that can once again stand proud and be admired for the next 100 years.
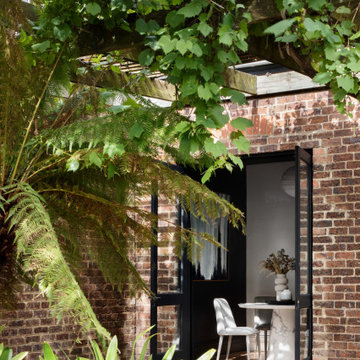
Pergola seating area
Immagine della villa piccola vittoriana a un piano con rivestimento in mattoni, tetto a padiglione e copertura in metallo o lamiera
Immagine della villa piccola vittoriana a un piano con rivestimento in mattoni, tetto a padiglione e copertura in metallo o lamiera

Before and After: 6 Weeks Cosmetic Renovation On A Budget
Cosmetic renovation of an old 1960's house in Launceston Tasmania. Alenka and her husband builder renovated this house on a very tight budget without the help of any other tradesman. It was a warn-down older house with closed layout kitchen and no real character. With the right colour choices, smart decoration and 6 weeks of hard work, they brought the house back to life, restoring its old charm. The house was sold in 2018 for a record street price.
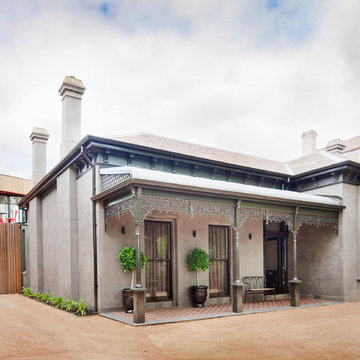
Shannon McGrath
Foto della facciata di una casa ampia grigia vittoriana a un piano con rivestimento in cemento e tetto a padiglione
Foto della facciata di una casa ampia grigia vittoriana a un piano con rivestimento in cemento e tetto a padiglione
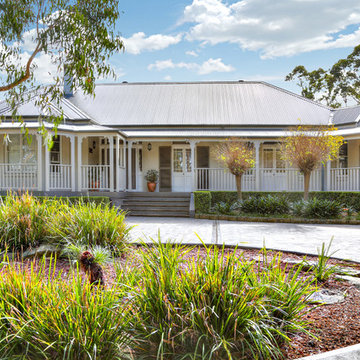
Foto della villa bianca vittoriana a un piano con tetto a padiglione e copertura in metallo o lamiera
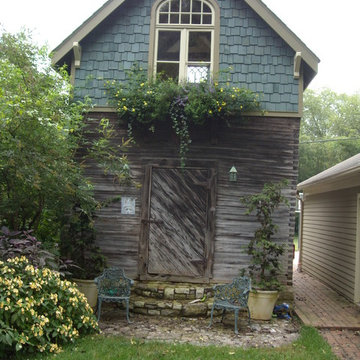
A salvage Gothic arch door was essential.
Foto della facciata di una casa piccola grigia vittoriana a un piano con rivestimenti misti e tetto a capanna
Foto della facciata di una casa piccola grigia vittoriana a un piano con rivestimenti misti e tetto a capanna
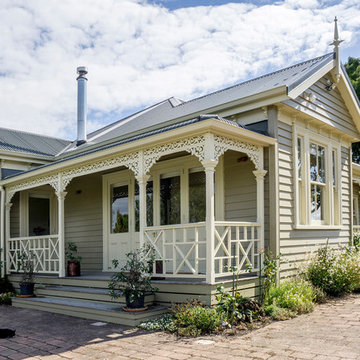
Foto della villa grigia vittoriana a un piano con tetto a capanna e copertura in metallo o lamiera
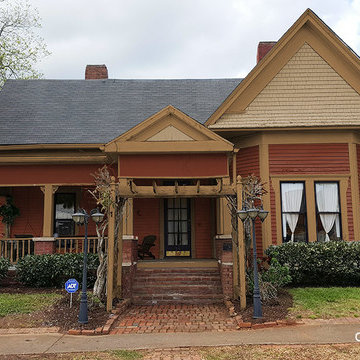
Parents Kill Homeowner's Dream Colors.
Part of the picture is cut off. You must double click on the picture to see the rug.
This charming little house is located in Georgia right next to the railroad tracks. Because of all the soot from the locomotives passing by, the house needs frequent power washing. The homeowner not only wants dark colors to not show the dirt but also wants to match a rug with her favorite colors. The rug, as shown in the after photo, is a southwestern rug with warm rich colors. Coincidentally these colors are also historically accurate for this house.
The homeowner was very happy to have her favorite colors displayed on her house in such a nice way until her parents came to visit. The parents manipulated her to repaint using the current yellow and white colors. They did this by offering to pay for the paint job and occasional power washing. A sad ending to some real nice colors.
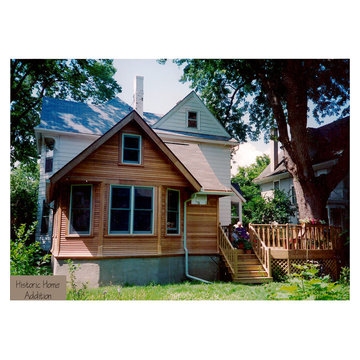
Flared Bottom of Exterior Walls as Drip Edge Matched Existing.
Esempio della facciata di una casa piccola verde vittoriana a un piano con rivestimento in legno e tetto a capanna
Esempio della facciata di una casa piccola verde vittoriana a un piano con rivestimento in legno e tetto a capanna
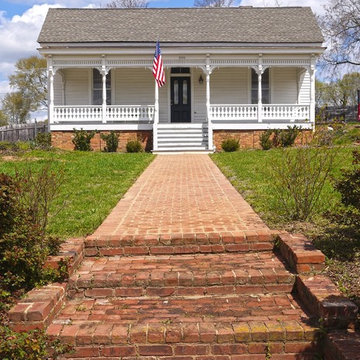
Joseph Smith
Ispirazione per la facciata di una casa piccola bianca vittoriana a un piano con rivestimento in legno
Ispirazione per la facciata di una casa piccola bianca vittoriana a un piano con rivestimento in legno
Facciate di case vittoriane a un piano
1
