Facciate di case vittoriane a due piani
Filtra anche per:
Budget
Ordina per:Popolari oggi
1 - 20 di 1.786 foto
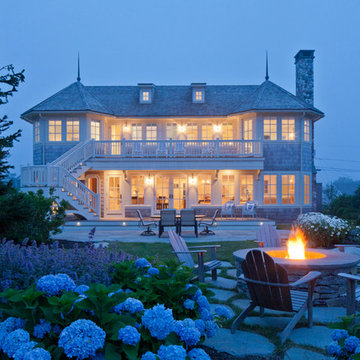
Photo Credits: Brian Vanden Brink
Ispirazione per la villa grande beige vittoriana a due piani con rivestimento in legno e copertura a scandole
Ispirazione per la villa grande beige vittoriana a due piani con rivestimento in legno e copertura a scandole
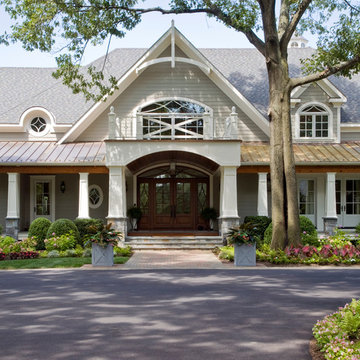
A simple, yet impressive entry, and an octagonal tower. The garage is cocked at a slight angle and is designed to look like the old barn that was converted. Note the way we designed the house to preserve as many trees as possible, giving the house an established feel.
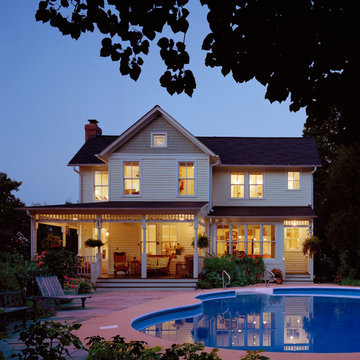
Originally built in 1889 a short walk from the old East Falls Church rail station, the vaguely reminiscent gothic Victorian was a landmark in a neighborhood of late 19th century wood frame homes. The two story house had been changed many times over its 116 year life with most of the changes diminishing the style and integrity of the original home. Beginning during the mid-twentieth century, few of the changes could be seen as improvements. The wonderfully dominate front tower was obscured by a bathroom shed roof addition. The exterior skin was covered with asbestos siding, requiring the removal of any wood detailing projecting from its surface. Poorly designed diminutive additions were added to the rear creating small, awkward, low ceiling spaces that became irrelevant to the modern user. The house was in serious need of a significant renovation and restoration.
A young family purchased the house and immediately realized the inadequacies; sub-par spaces, kitchen, bathrooms and systems. The program for this project was closely linked to aesthetics, function and budget. The program called for significantly enlarging the house with a major new rear addition taking the place of the former small additions. Critically important to the program was to not only protect the integrity of the original house, but to restore and expand the house in such a way that the addition would be seamless. The completed house had to fulfill all of the requirements of a modern house with significant living spaces, including reconfigured foyer, living room and dining room on the first floor and three modified bedrooms on the second floor. On the rear of the house a new addition created a new kitchen, family room, mud room, powder room and back stair hall. This new stair hall connected the new and existing first floor to a new basement recreation room below and a new master bedroom suite with laundry and second bathroom on the second floor.
The entire exterior of the house was stripped to the original sheathing. New wood windows, wood lap siding, wall trim including roof eave and rake trim were installed. Each of the details on the exterior of the house matched the original details. This fact was confirmed by researching the house and studying turn-of-the-century photographs. The second floor addition was removed, facilitating the restoration of the four sided mansard roof tower.
The final design for the house is strong but not overpowering. As a renovated house, the finished product fits the neighborhood, restoring its standing as a landmark, satisfying the owner’s needs for house and home.
Hoachlander Davis Photography

Ispirazione per la villa grande verde vittoriana a due piani con rivestimenti misti, tetto a capanna e copertura a scandole
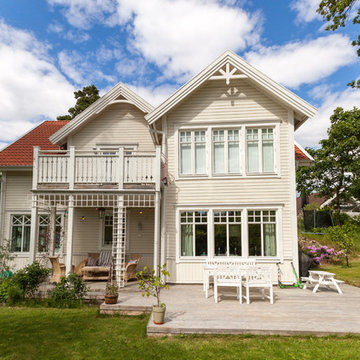
Robert Szczypinski
Immagine della facciata di una casa grande bianca vittoriana a due piani con rivestimento in legno e tetto a capanna
Immagine della facciata di una casa grande bianca vittoriana a due piani con rivestimento in legno e tetto a capanna
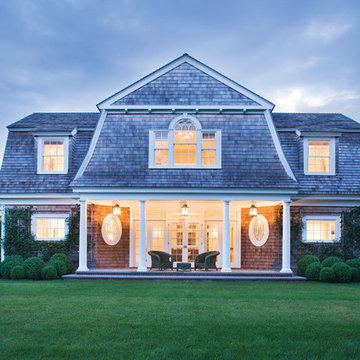
Jonathan Wallen
Immagine della facciata di una casa grande vittoriana a due piani con rivestimento in legno e tetto a mansarda
Immagine della facciata di una casa grande vittoriana a due piani con rivestimento in legno e tetto a mansarda
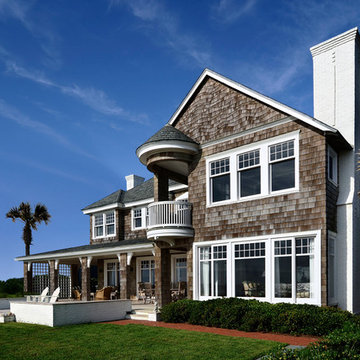
Foto della facciata di una casa vittoriana a due piani con rivestimento in legno e tetto a capanna
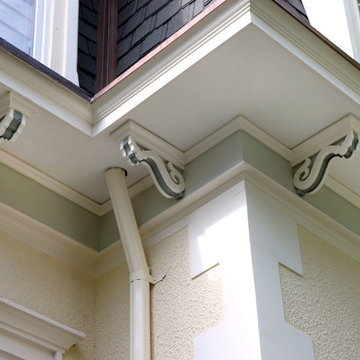
Normandy Design Manager was all about the details in this vintage home addition, even replicating the existing corbels so the entire addition would look as if it had always been there.
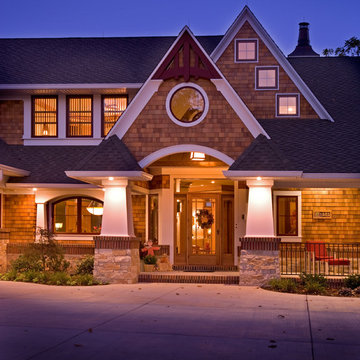
Helman Sechrist Architecture
Ispirazione per la facciata di una casa vittoriana a due piani con rivestimento in legno e tetto a capanna
Ispirazione per la facciata di una casa vittoriana a due piani con rivestimento in legno e tetto a capanna
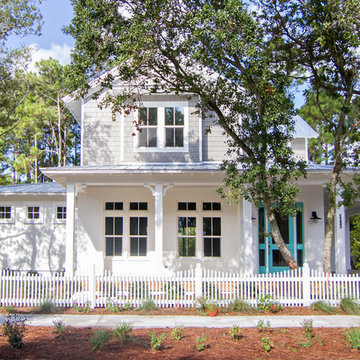
The Island House built by Glenn Layton Homes in Paradise Key South Beach, Jacksonville Beach, Florida.
Ispirazione per la facciata di una casa bianca vittoriana a due piani di medie dimensioni con tetto a capanna e rivestimento in mattoni
Ispirazione per la facciata di una casa bianca vittoriana a due piani di medie dimensioni con tetto a capanna e rivestimento in mattoni
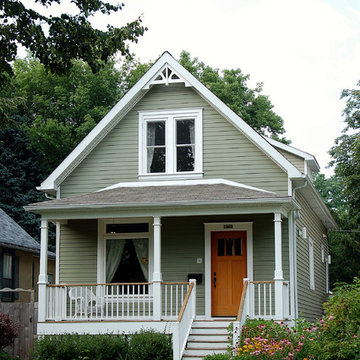
photo credit: Zoe Boyer
Ispirazione per la facciata di una casa piccola verde vittoriana a due piani con tetto a capanna
Ispirazione per la facciata di una casa piccola verde vittoriana a due piani con tetto a capanna
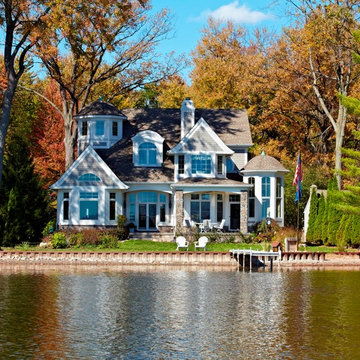
This award-winning Cape-Cod-inspired lake home, with authentic Shingle-style detailing, was designed for casual living and easy entertaining, and to capture the breathtaking views of the lake on which it is sited.
www.vanbrouck.com
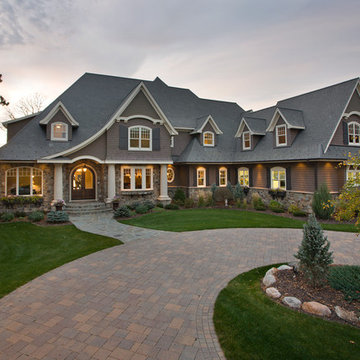
Ispirazione per la villa grande marrone vittoriana a due piani con copertura a scandole e rivestimenti misti
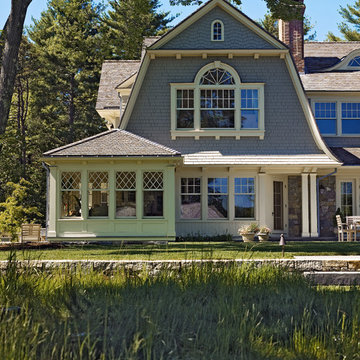
Photo by: Susan Teare
Immagine della facciata di una casa grigia vittoriana a due piani con rivestimento in legno e tetto a mansarda
Immagine della facciata di una casa grigia vittoriana a due piani con rivestimento in legno e tetto a mansarda
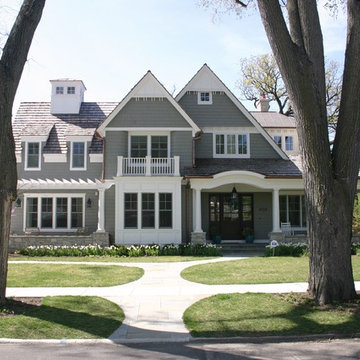
Foto della facciata di una casa vittoriana a due piani con rivestimento in legno
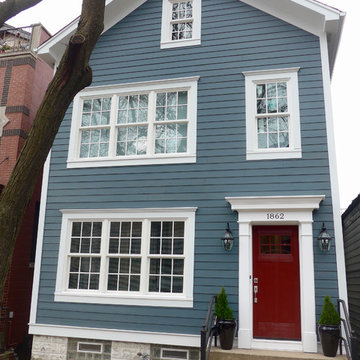
Chicago, IL 60614 Victorian Style Home in James HardiePlank Lap Siding in ColorPlus Technology Color Evening Blue and HardieTrim Arctic White, installed new windows and ProVia Entry Door Signet.

Idee per la villa grande viola vittoriana a due piani con rivestimento in legno, tetto a capanna, copertura a scandole, tetto grigio e pannelli sovrapposti
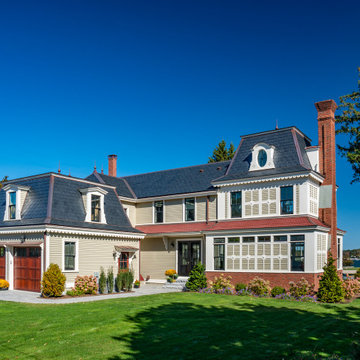
The architectural ornamentation, gabled roofs, new tower addition and stained glass windows on this stunning Victorian home are equally functional and decorative. Dating to the 1600’s, the original structure was significantly renovated during the Victorian era. The homeowners wanted to revive the elegance and detail from its historic heyday. The new tower addition features a modernized mansard roof and houses a new living room and master bedroom. Rosette details from existing interior paneling were used throughout the design, bringing cohesiveness to the interior and exterior. Ornate historic door hardware was saved and restored from the original home, and existing stained glass windows were restored and used as the inspiration for a new stained glass piece in the new stairway. Standing at the ocean’s edge, this home has been brought to renewed glory and stands as a show piece of Victorian architectural ideals.
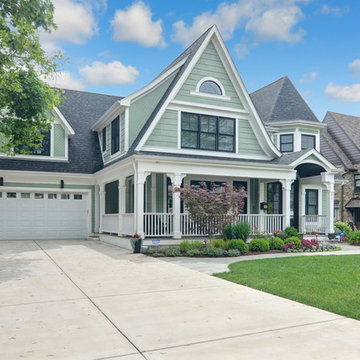
Esempio della villa grande verde vittoriana a due piani con rivestimenti misti, tetto a capanna e copertura a scandole
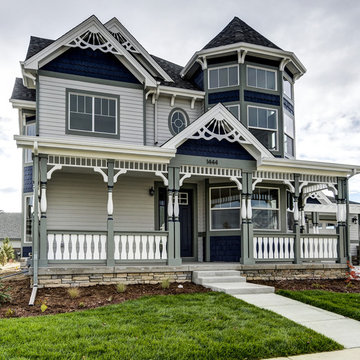
Idee per la villa multicolore vittoriana a due piani con rivestimento in legno, tetto a capanna e copertura a scandole
Facciate di case vittoriane a due piani
1