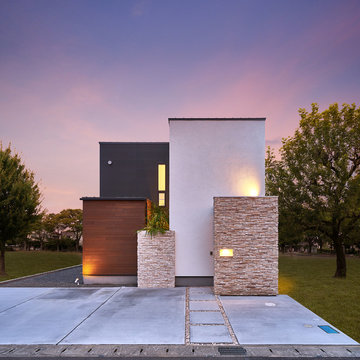Facciate di case viola con tetto piano
Filtra anche per:
Budget
Ordina per:Popolari oggi
1 - 20 di 258 foto
1 di 3
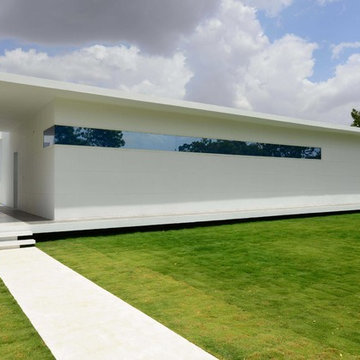
Immagine della villa grande bianca contemporanea a un piano con tetto piano

Modern Aluminum 511 series Overhead Door for this modern style home to perfection.
Immagine della villa grande grigia contemporanea a due piani con rivestimenti misti, tetto piano e scale
Immagine della villa grande grigia contemporanea a due piani con rivestimenti misti, tetto piano e scale

Modern extension on a heritage home in Deepdene featuring balcony overlooking pool area
Esempio della villa grande nera classica a due piani con rivestimento in legno, tetto piano, copertura in metallo o lamiera e tetto nero
Esempio della villa grande nera classica a due piani con rivestimento in legno, tetto piano, copertura in metallo o lamiera e tetto nero

Foto della villa ampia rossa contemporanea a tre piani con rivestimento in cemento e tetto piano
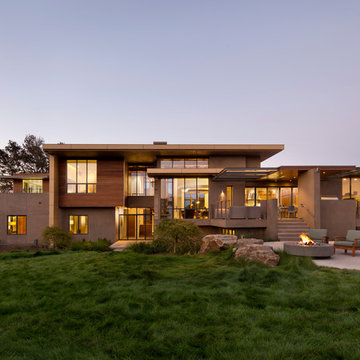
This new 6400 s.f. two-story split-level home lifts upward and orients toward unobstructed views of Windy Hill. The deep overhanging flat roof design with a stepped fascia preserves the classic modern lines of the building while incorporating a Zero-Net Energy photovoltaic panel system. From start to finish, the construction is uniformly energy efficient and follows California Build It Green guidelines. Many sustainable finish materials are used on both the interior and exterior, including recycled old growth cedar and pre-fabricated concrete panel siding.
Photo by:
www.bernardandre.com

Modern Brick House, Indianapolis, Windcombe Neighborhood - Christopher Short, Derek Mills, Paul Reynolds, Architects, HAUS Architecture + WERK | Building Modern - Construction Managers - Architect Custom Builders
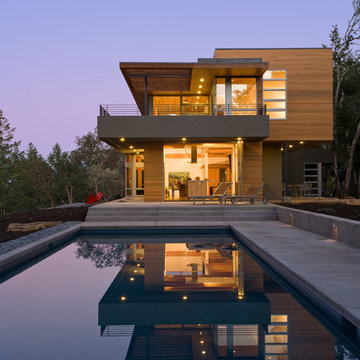
Russell Abraham
Ispirazione per la facciata di una casa moderna a due piani di medie dimensioni con rivestimento in legno e tetto piano
Ispirazione per la facciata di una casa moderna a due piani di medie dimensioni con rivestimento in legno e tetto piano

Andy Gould
Esempio della villa ampia beige moderna a un piano con rivestimento in mattoni, tetto piano e copertura a scandole
Esempio della villa ampia beige moderna a un piano con rivestimento in mattoni, tetto piano e copertura a scandole
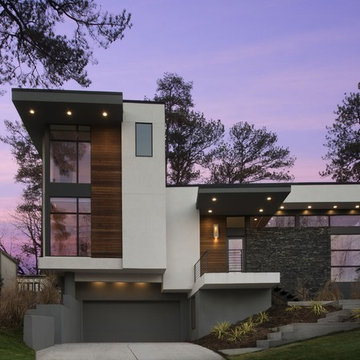
Galina Coada, Architectural Photographer
Immagine della facciata di una casa grande grigia moderna a due piani con rivestimento in pietra e tetto piano
Immagine della facciata di una casa grande grigia moderna a due piani con rivestimento in pietra e tetto piano

Our latest project completed 2019.
8,600 Sqft work of art! 3 floors including 2,200 sqft of basement, temperature controlled wine cellar, full basketball court, outdoor barbecue, herb garden and more. Fine craftsmanship and attention to details.
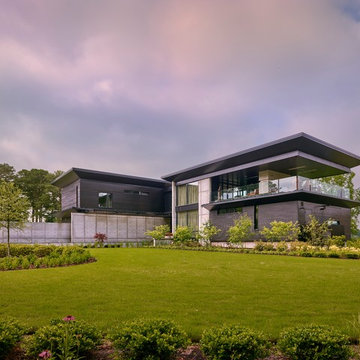
Esempio della villa grande nera moderna a due piani con rivestimenti misti e tetto piano
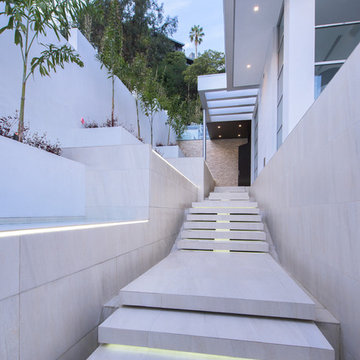
Foto della villa bianca contemporanea a tre piani con rivestimento in stucco e tetto piano

Idee per la villa grande moderna a due piani con rivestimento in stucco, tetto piano e tetto bianco
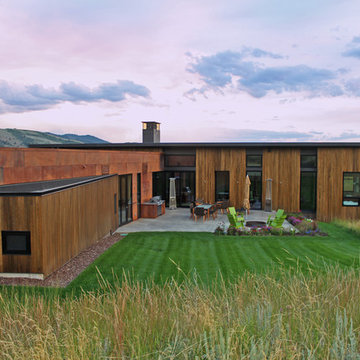
Extensive valley and mountain views inspired the siting of this simple L-shaped house that is anchored into the landscape. This shape forms an intimate courtyard with the sweeping views to the south. Looking back through the entry, glass walls frame the view of a significant mountain peak justifying the plan skew.
The circulation is arranged along the courtyard in order that all the major spaces have access to the extensive valley views. A generous eight-foot overhang along the southern portion of the house allows for sun shading in the summer and passive solar gain during the harshest winter months. The open plan and generous window placement showcase views throughout the house. The living room is located in the southeast corner of the house and cantilevers into the landscape affording stunning panoramic views.
Project Year: 2012

Rear elevation west wing
Idee per la facciata di una casa ampia marrone moderna a due piani con rivestimento in pietra e tetto piano
Idee per la facciata di una casa ampia marrone moderna a due piani con rivestimento in pietra e tetto piano
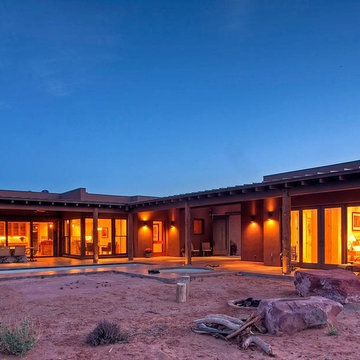
Jeremy Swanson Photographer
Idee per la facciata di una casa american style a un piano con tetto piano
Idee per la facciata di una casa american style a un piano con tetto piano
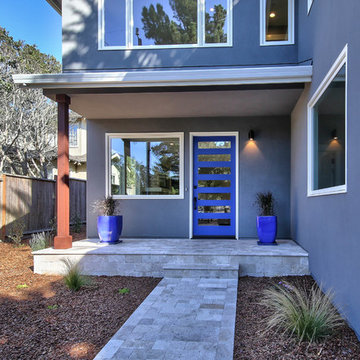
Esempio della villa grigia contemporanea a due piani di medie dimensioni con rivestimento in stucco e tetto piano

Immagine della villa piccola grigia industriale a piani sfalsati con rivestimento in metallo, tetto piano, copertura in metallo o lamiera e tetto grigio
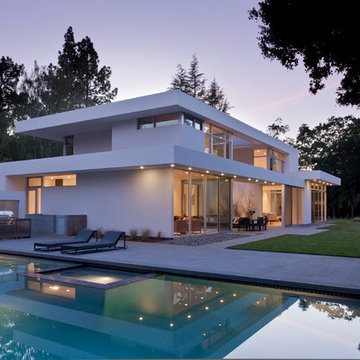
Russell Abraham
Immagine della facciata di una casa grande bianca moderna a due piani con tetto piano e rivestimento in stucco
Immagine della facciata di una casa grande bianca moderna a due piani con tetto piano e rivestimento in stucco
Facciate di case viola con tetto piano
1
