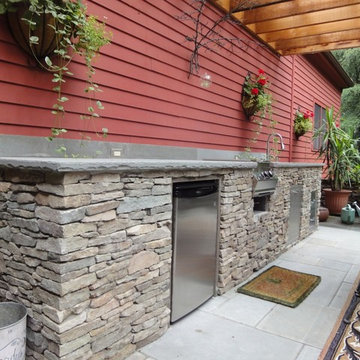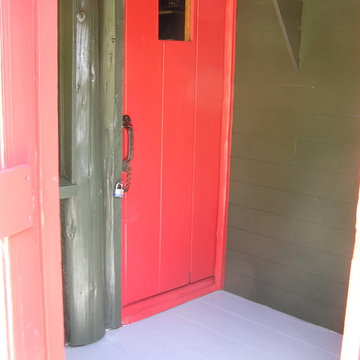Facciate di case verdi rosse
Filtra anche per:
Budget
Ordina per:Popolari oggi
1 - 20 di 24 foto

One of the most important things for the homeowners was to maintain the look and feel of the home. The architect felt that the addition should be about continuity, riffing on the idea of symmetry rather than asymmetry. This approach shows off exceptional craftsmanship in the framing of the hip and gable roofs. And while most of the home was going to be touched or manipulated in some way, the front porch, walls and part of the roof remained the same. The homeowners continued with the craftsman style inside, but added their own east coast flare and stylish furnishings. The mix of materials, pops of color and retro touches bring youth to the spaces.
Photography by Tre Dunham
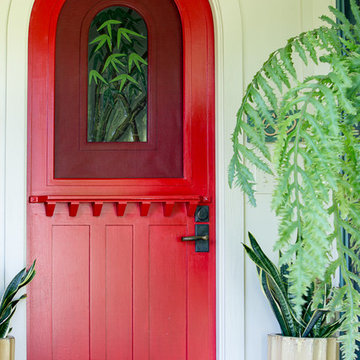
ARCHITECT: TRIGG-SMITH ARCHITECTS
PHOTOS: REX MAXIMILIAN
Ispirazione per la villa verde american style a un piano di medie dimensioni con rivestimento con lastre in cemento, tetto a padiglione e copertura a scandole
Ispirazione per la villa verde american style a un piano di medie dimensioni con rivestimento con lastre in cemento, tetto a padiglione e copertura a scandole

Photo: Sarah Greenman © 2013 Houzz
Foto della facciata di una casa verde american style
Foto della facciata di una casa verde american style

Foto della facciata di una casa verde rustica a due piani con rivestimento in legno
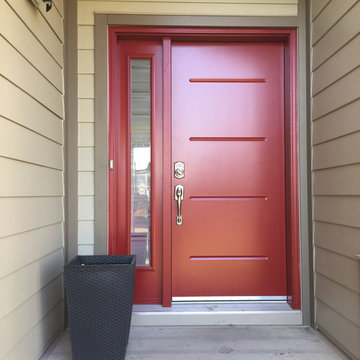
Modern door and sidelight
Ispirazione per la facciata di una casa verde moderna a due piani con rivestimento con lastre in cemento
Ispirazione per la facciata di una casa verde moderna a due piani con rivestimento con lastre in cemento
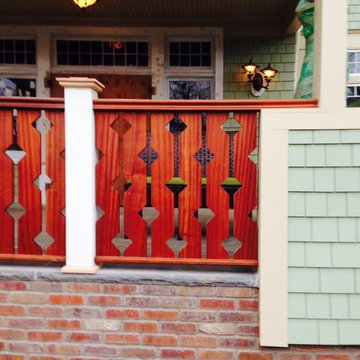
Photographed during construction, the custom designed railing wraps around the Covered Porch.
Immagine della facciata di una casa verde american style a due piani di medie dimensioni con rivestimento in legno e tetto a padiglione
Immagine della facciata di una casa verde american style a due piani di medie dimensioni con rivestimento in legno e tetto a padiglione
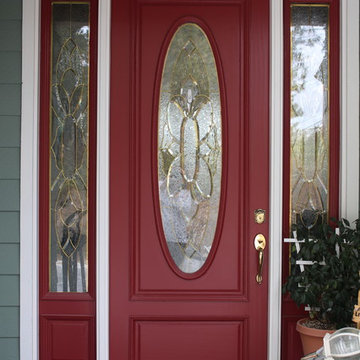
Esempio della villa grande verde classica a due piani con tetto a padiglione e copertura a scandole
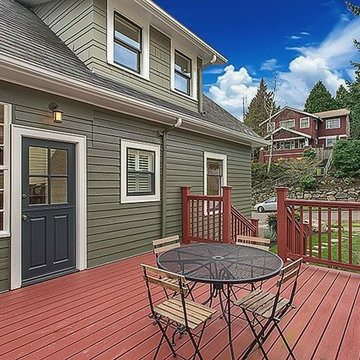
HD Estates
Foto della facciata di una casa verde american style a due piani di medie dimensioni con rivestimento in legno e tetto a capanna
Foto della facciata di una casa verde american style a due piani di medie dimensioni con rivestimento in legno e tetto a capanna
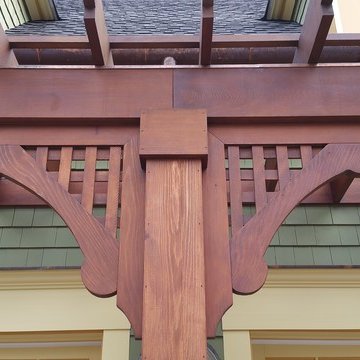
Salem NY renovation. This Victorian home was given a facelift with added charm from the area in which it represents. With a beautiful front porch, this house has tons of character from the beams, added details and overall history of the home.
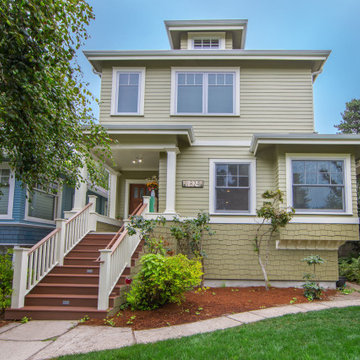
This craftsman home uses shingle siding at the lower portion to break up the spaces. The light sage paint color adds a clean and approachable touch.
Esempio della villa verde classica a tre piani di medie dimensioni con tetto a padiglione, copertura a scandole e con scandole
Esempio della villa verde classica a tre piani di medie dimensioni con tetto a padiglione, copertura a scandole e con scandole
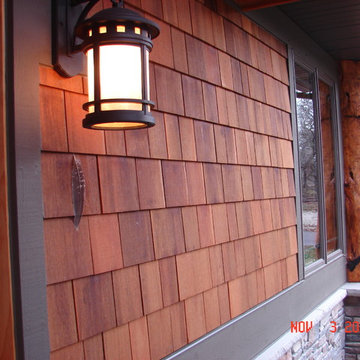
Mark Erickson
Immagine della facciata di una casa grande verde tropicale a due piani con rivestimenti misti
Immagine della facciata di una casa grande verde tropicale a due piani con rivestimenti misti
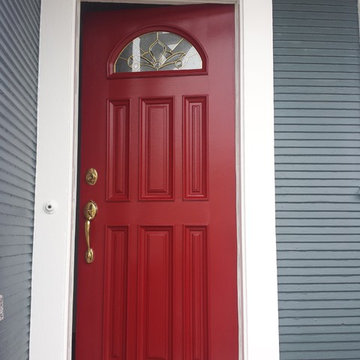
Steve Ryan
Ispirazione per la facciata di una casa verde american style a due piani di medie dimensioni con rivestimento in legno
Ispirazione per la facciata di una casa verde american style a due piani di medie dimensioni con rivestimento in legno
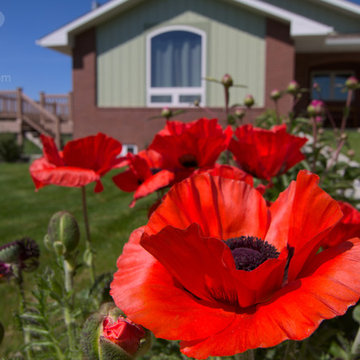
Alana Amunrud-Sharp
Immagine della facciata di una casa grande verde eclettica a due piani con rivestimenti misti
Immagine della facciata di una casa grande verde eclettica a due piani con rivestimenti misti
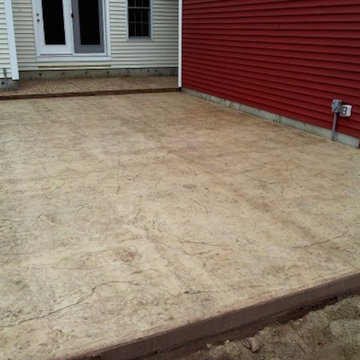
Foto della facciata di una casa grande verde a due piani con rivestimento in vinile
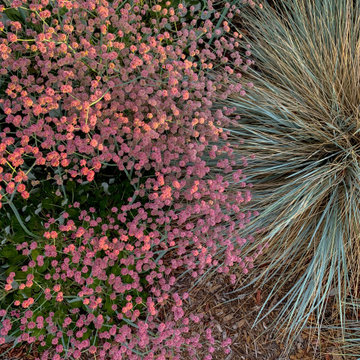
Strategically placed bunch grasses add movement, color, and texture to the garden.
Ispirazione per la facciata di una casa verde classica a un piano di medie dimensioni
Ispirazione per la facciata di una casa verde classica a un piano di medie dimensioni
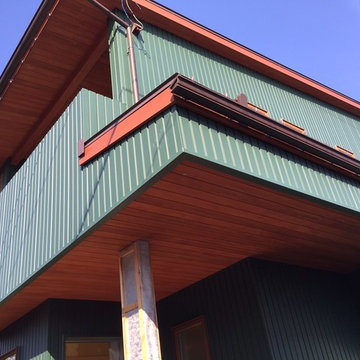
Idee per la facciata di una casa verde country a piani sfalsati con rivestimento in metallo e copertura in metallo o lamiera
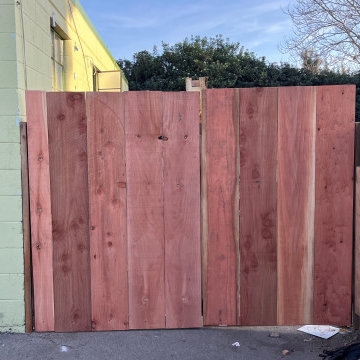
Garden gate was constructed in 2 days with one contractor.
Foto della facciata di un appartamento verde country a un piano di medie dimensioni con rivestimento in legno, tetto piano, copertura in tegole, tetto nero e pannelli e listelle di legno
Foto della facciata di un appartamento verde country a un piano di medie dimensioni con rivestimento in legno, tetto piano, copertura in tegole, tetto nero e pannelli e listelle di legno
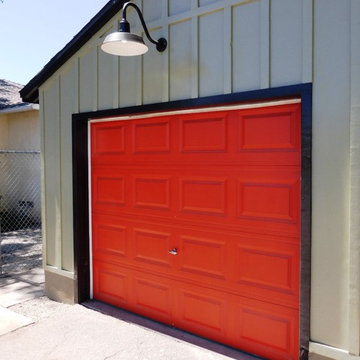
Willis Daniels
Ispirazione per la facciata di una casa verde country a un piano con rivestimento in legno e falda a timpano
Ispirazione per la facciata di una casa verde country a un piano con rivestimento in legno e falda a timpano
Facciate di case verdi rosse
1
