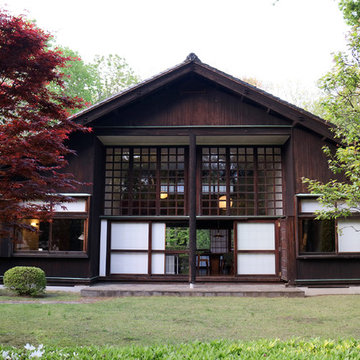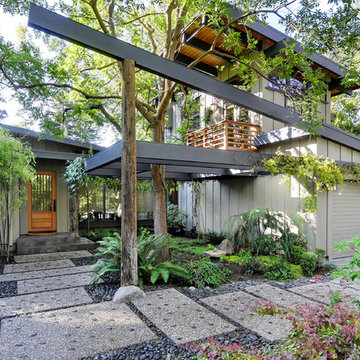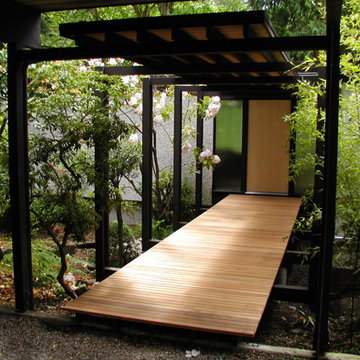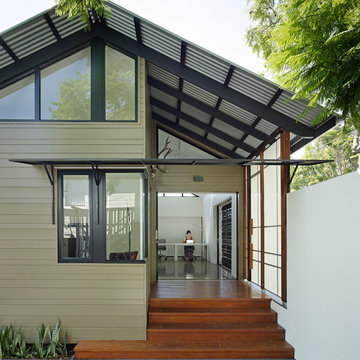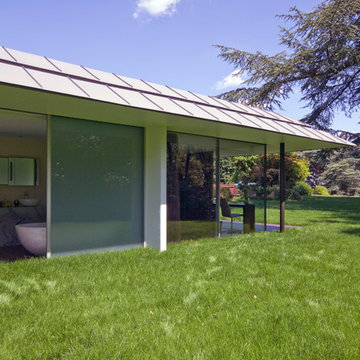Facciate di case verdi
Filtra anche per:
Budget
Ordina per:Popolari oggi
1 - 20 di 24 foto
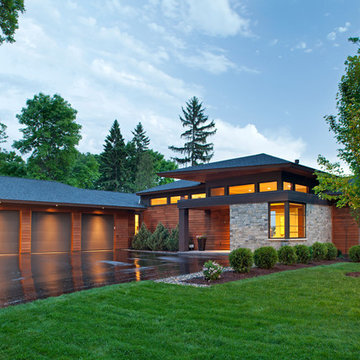
Esempio della facciata di una casa contemporanea con rivestimento in legno e tetto a padiglione
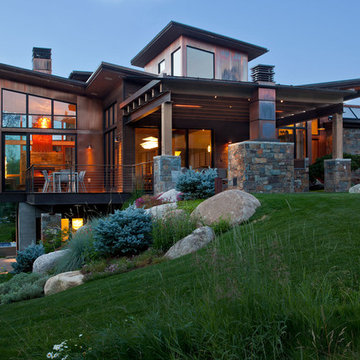
This Japanese inspired ranch home in Lake Creek is LEED® Gold certified and features angled roof lines with stone, copper and wood siding.
Esempio della casa con tetto a falda unica ampio marrone rustico a tre piani con rivestimenti misti
Esempio della casa con tetto a falda unica ampio marrone rustico a tre piani con rivestimenti misti
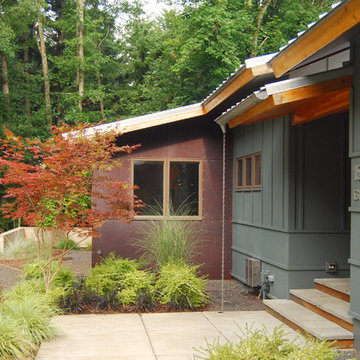
Entry at the Gracehaus in Portland, Oregon by Integrate Architecture & Planning. Cor-ten steel, weathering steel at facade beyond.
Ispirazione per la facciata di una casa verde rustica a due piani di medie dimensioni con rivestimenti misti e tetto a capanna
Ispirazione per la facciata di una casa verde rustica a due piani di medie dimensioni con rivestimenti misti e tetto a capanna
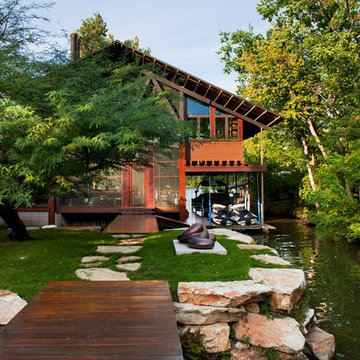
Tre Dunham
Immagine della facciata di una casa eclettica con rivestimento in legno
Immagine della facciata di una casa eclettica con rivestimento in legno
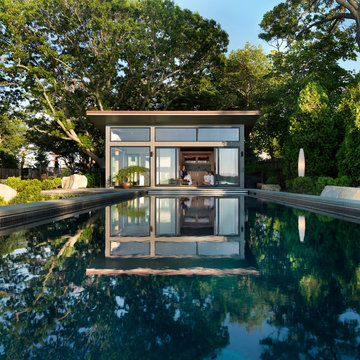
Modern pool and cabana where the granite ledge of Gloucester Harbor meet the manicured grounds of this private residence. The modest-sized building is an overachiever, with its soaring roof and glass walls striking a modern counterpoint to the property’s century-old shingle style home.
Photo by: Nat Rea Photography
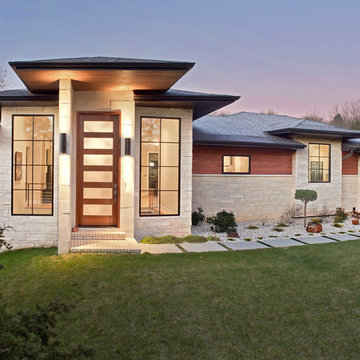
Immagine della villa beige etnica a un piano con rivestimenti misti, tetto a padiglione e copertura a scandole
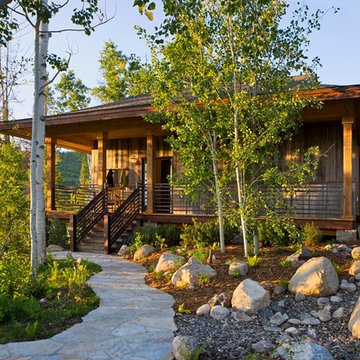
Authentic Japanese Tea House, secondary residence. Design by Trilogy Partners. Photo Roger Wade Featured Architectural Digest May 2010
Ispirazione per la facciata di una casa piccola grigia rustica a un piano con rivestimenti misti
Ispirazione per la facciata di una casa piccola grigia rustica a un piano con rivestimenti misti
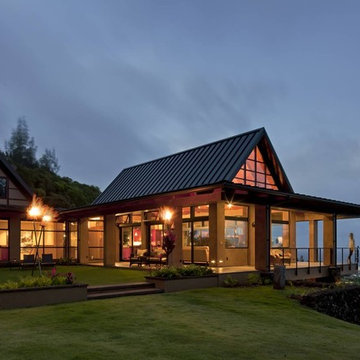
Andrea Brizzi
Esempio della villa grande beige tropicale a due piani con rivestimento in stucco, tetto a padiglione, copertura in metallo o lamiera e terreno in pendenza
Esempio della villa grande beige tropicale a due piani con rivestimento in stucco, tetto a padiglione, copertura in metallo o lamiera e terreno in pendenza
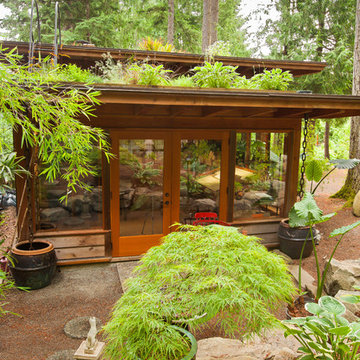
The exterior of the studio shows the green roof, in which many indigenous plant species are grown. The iron ladders lead to a winding iron staircase on the other end of the building.

This is the modern, industrial side of the home. The floor-to-ceiling steel windows and spiral staircase bring a contemporary aesthetic to the house. The 19' Kolbe windows capture sweeping views of Mt. Rainier, the Space Needle and Puget Sound.
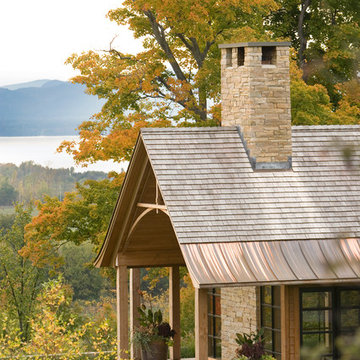
Westphalen Photography
Immagine della facciata di una casa rustica a un piano
Immagine della facciata di una casa rustica a un piano
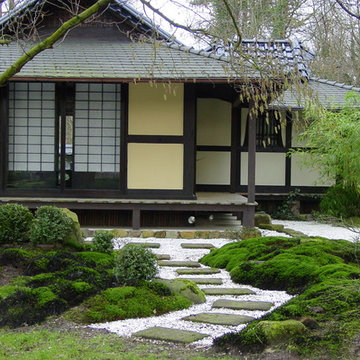
Moos-Garten vor dem Teehaus im Zenkloster LiebenauDr. Wolfgang Hess
Esempio della facciata di una casa beige etnica a un piano di medie dimensioni con tetto a padiglione e copertura mista
Esempio della facciata di una casa beige etnica a un piano di medie dimensioni con tetto a padiglione e copertura mista
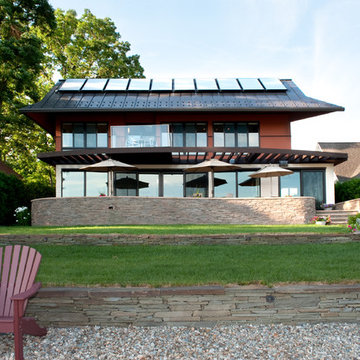
Mary Prince Photography © 2012 Houzz
Ispirazione per la facciata di una casa contemporanea a due piani
Ispirazione per la facciata di una casa contemporanea a due piani
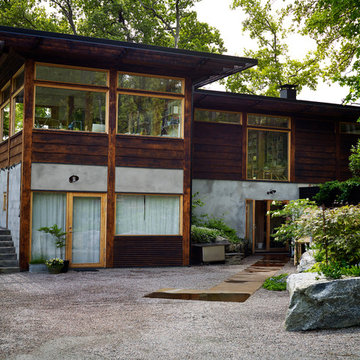
Patric Johansson & Myrica Bergqvist
Esempio della villa multicolore etnica a due piani con rivestimenti misti e tetto piano
Esempio della villa multicolore etnica a due piani con rivestimenti misti e tetto piano
Facciate di case verdi
1
