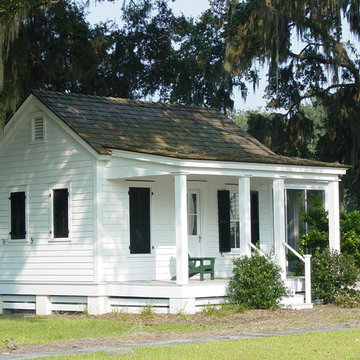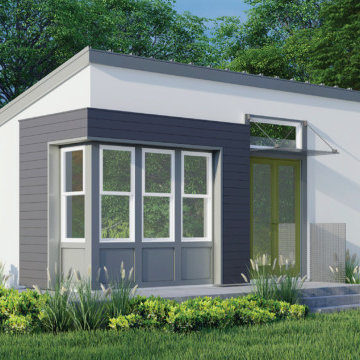Facciate di case verdi
Filtra anche per:
Budget
Ordina per:Popolari oggi
1 - 20 di 1.579 foto
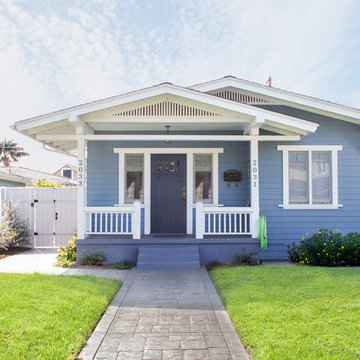
Nicole Leone
Immagine della facciata di una casa piccola blu american style a un piano con rivestimento in legno
Immagine della facciata di una casa piccola blu american style a un piano con rivestimento in legno
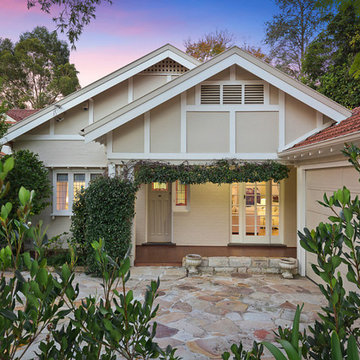
The front garden and facade of this Bungalow were given a make over to make the property more appealing for resale. Updated paint colours, repairs to the sandstone driveway and a revamp of the garden add immeasurable street appeal with minimal change required.
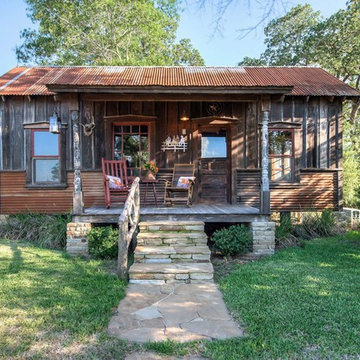
Idee per la facciata di una casa piccola rustica a un piano con rivestimenti misti e terreno in pendenza
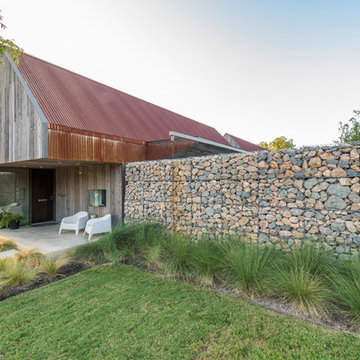
This minimalistic landscape design of grasses and concrete allow the dominate form of the residence shine.
Photography Credit: Wade Griffith
Immagine della facciata di una casa marrone rustica di medie dimensioni con rivestimento in legno e tetto a capanna
Immagine della facciata di una casa marrone rustica di medie dimensioni con rivestimento in legno e tetto a capanna

Darren Miles
Immagine della facciata di una casa grigia moderna a un piano di medie dimensioni con rivestimento in stucco e tetto piano
Immagine della facciata di una casa grigia moderna a un piano di medie dimensioni con rivestimento in stucco e tetto piano
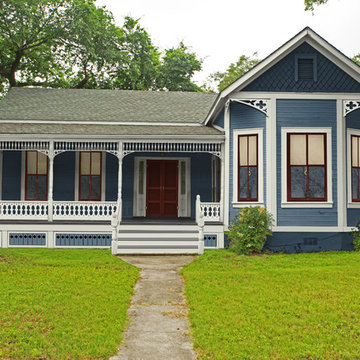
Here is that same home. All new features are in proportion to the architecture and correct for the period and style of the home. Bay windows replaced with original style to match others. Water table trim added, spandrels, brackets and a period porch skirt.
Other color combinations that work with this house.
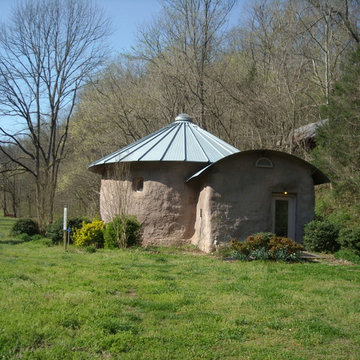
Entry with grain tank side panels for roof
Foto della facciata di una casa piccola beige eclettica a un piano con rivestimento in adobe
Foto della facciata di una casa piccola beige eclettica a un piano con rivestimento in adobe
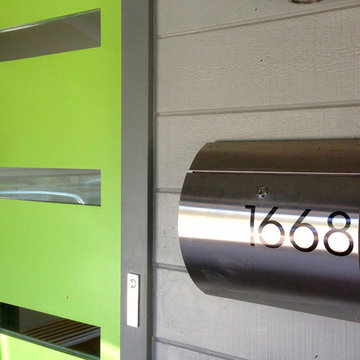
{delighted by this customer photo}
wow! look at these 4" Palm Springs black mailbox numbers. helena just shared this image of her modern house numbers that were installed in 2011 as she placed a second order for a custom plaque. many thanks!

Ispirazione per la facciata di un appartamento grigio contemporaneo a tre piani di medie dimensioni con rivestimento in cemento, tetto piano e copertura verde

After
Ispirazione per la facciata di una casa piccola nera classica a un piano con rivestimenti misti
Ispirazione per la facciata di una casa piccola nera classica a un piano con rivestimenti misti
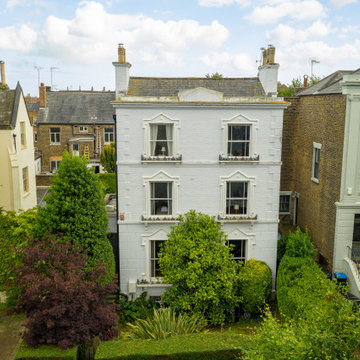
Drone photo - High-ceiling 4 multi-level Holiday Home in Ramsgate, Kent
Ispirazione per la facciata di una casa grande vittoriana
Ispirazione per la facciata di una casa grande vittoriana

Photo: Megan Booth
mboothphotography.com
Esempio della villa bianca country a due piani con rivestimento in vinile, copertura a scandole e tetto a capanna
Esempio della villa bianca country a due piani con rivestimento in vinile, copertura a scandole e tetto a capanna

To save interior space and take advantage of lovely northwest summer weather, the kitchen is outside under an operable canopy.
Esempio della micro casa piccola rustica a un piano con rivestimento in legno e tetto a capanna
Esempio della micro casa piccola rustica a un piano con rivestimento in legno e tetto a capanna

We converted the original 1920's 240 SF garage into a Poetry/Writing Studio by removing the flat roof, and adding a cathedral-ceiling gable roof, with a loft sleeping space reached by library ladder. The kitchenette is minimal--sink, under-counter refrigerator and hot plate. Behind the frosted glass folding door on the left, the toilet, on the right, a shower.
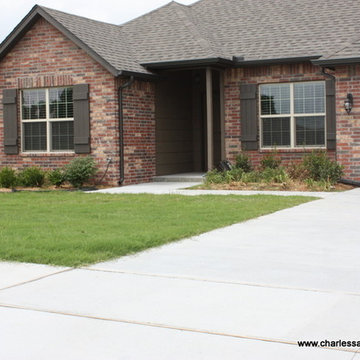
Foto della facciata di una casa marrone classica a un piano di medie dimensioni con rivestimento in mattoni
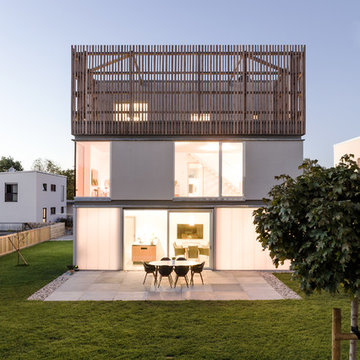
Stapelung der Funktionen so weit dies durch den Bebauungsplan möglich war. OG2 mit privatem Freiraum vom Schlafzimmer aus und Blick aufs Elbtal.
Material EG - Polycarbonatfassade
Material OG - Putzfassade
Material DG - Holz
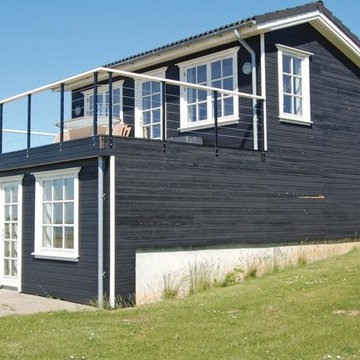
Foto della facciata di una casa piccola grigia contemporanea a due piani con rivestimento in legno e falda a timpano
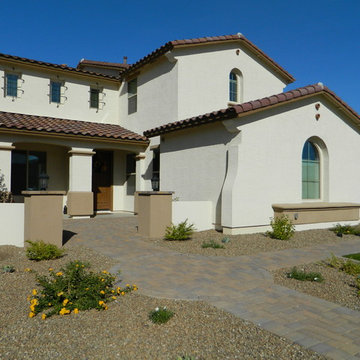
Paver walkway leads from the street to the front door with a custom cut paver medalion, paver border around the artificial turf, and paver caps on courtyard benches and columns.
Facciate di case verdi
1
