Facciate di case verdi
Filtra anche per:
Budget
Ordina per:Popolari oggi
21 - 40 di 14.242 foto
1 di 2
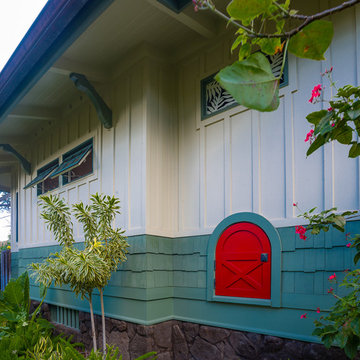
ARCHITECT: TRIGG-SMITH ARCHITECTS
PHOTOS: REX MAXIMILIAN
Esempio della villa verde american style a un piano di medie dimensioni con rivestimento con lastre in cemento, tetto a padiglione e copertura a scandole
Esempio della villa verde american style a un piano di medie dimensioni con rivestimento con lastre in cemento, tetto a padiglione e copertura a scandole
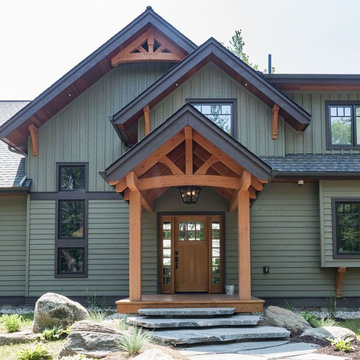
Immagine della facciata di una casa grande verde american style a due piani con rivestimenti misti e tetto a capanna

Idee per la villa piccola verde rustica a un piano con rivestimento in legno, tetto a capanna e copertura a scandole
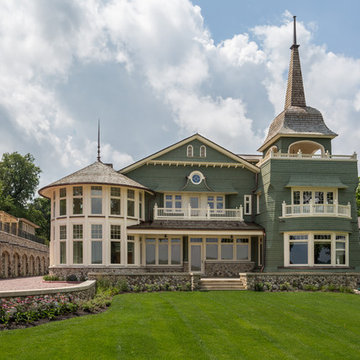
LOWELL CUSTOM HOMES, Scott Lowell, Lowell Management Services, LAKE GENEVA, WI.,Photography by Victoria McHugh
Ispirazione per la facciata di una casa ampia verde vittoriana a due piani con rivestimento in legno
Ispirazione per la facciata di una casa ampia verde vittoriana a due piani con rivestimento in legno

Interior Designer: Allard & Roberts Interior Design, Inc, Photographer: David Dietrich, Builder: Evergreen Custom Homes, Architect: Gary Price, Design Elite Architecture
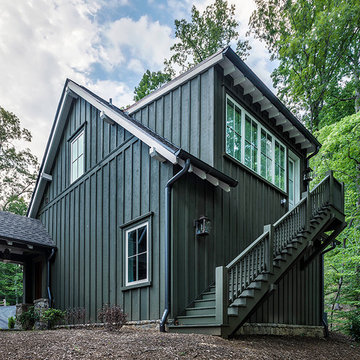
This light and airy lake house features an open plan and refined, clean lines that are reflected throughout in details like reclaimed wide plank heart pine floors, shiplap walls, V-groove ceilings and concealed cabinetry. The home's exterior combines Doggett Mountain stone with board and batten siding, accented by a copper roof.
Photography by Rebecca Lehde, Inspiro 8 Studios.
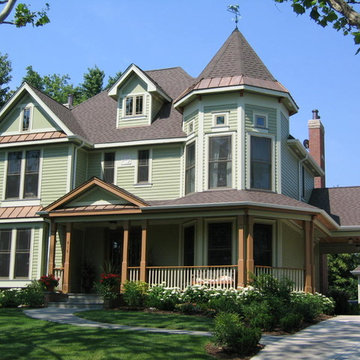
Robin Ridge - The car portico offers a protected utility entrance to the kitchen.
Idee per la villa grande verde vittoriana a tre piani con rivestimento in vinile, tetto a capanna e copertura a scandole
Idee per la villa grande verde vittoriana a tre piani con rivestimento in vinile, tetto a capanna e copertura a scandole

Idee per la villa grande verde classica a due piani con rivestimento in legno, tetto a capanna e copertura a scandole
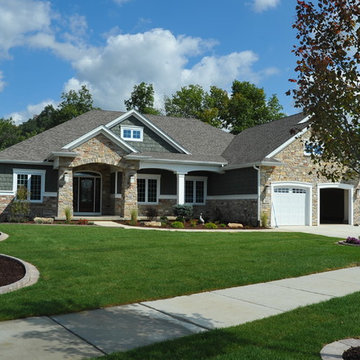
Immagine della facciata di una casa grande verde american style a un piano con rivestimento in vinile e tetto a capanna
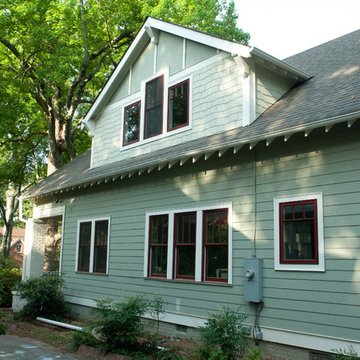
Parker Smith Photography
Ispirazione per la facciata di una casa grande verde american style a due piani con rivestimenti misti
Ispirazione per la facciata di una casa grande verde american style a due piani con rivestimenti misti
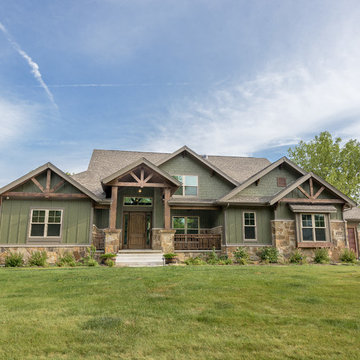
DJK Custom Homes
Ispirazione per la facciata di una casa grande verde rustica a due piani con rivestimento con lastre in cemento
Ispirazione per la facciata di una casa grande verde rustica a due piani con rivestimento con lastre in cemento
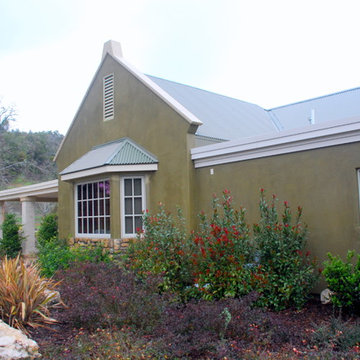
Inspired by the house on from the movie "Out of Africa" this beautiful farmhouse sits on the corner of Vineyard and Peachy Canyon in Templeton, CA.
Immagine della facciata di una casa verde country a un piano di medie dimensioni con rivestimento in stucco
Immagine della facciata di una casa verde country a un piano di medie dimensioni con rivestimento in stucco

Mike Procyk,
Foto della facciata di una casa verde american style a due piani di medie dimensioni con rivestimento con lastre in cemento
Foto della facciata di una casa verde american style a due piani di medie dimensioni con rivestimento con lastre in cemento
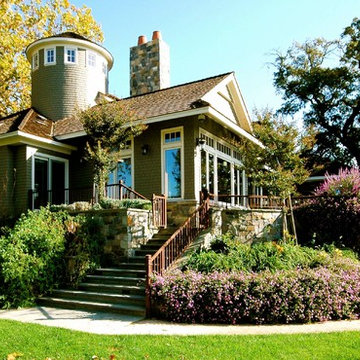
Ispirazione per la villa verde american style a due piani di medie dimensioni con rivestimento in legno, tetto a capanna e copertura a scandole
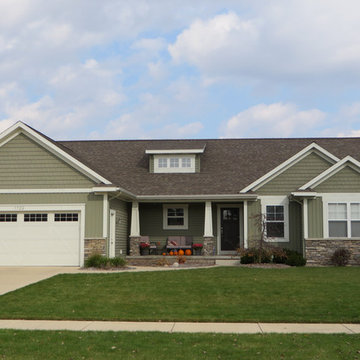
Foto della facciata di una casa grande verde a un piano con rivestimento in pietra
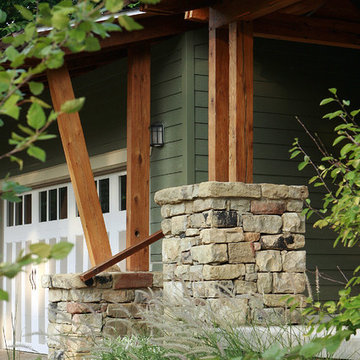
Idee per la villa verde american style a due piani di medie dimensioni con rivestimento in legno
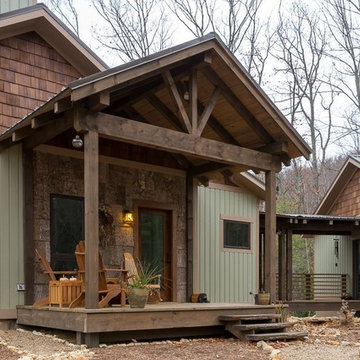
Timber frame covered porch with poplar bark and cedar shingle accents. The vertical siding is cypress that was factory finished by Delkote. All exterior finishes on rainscreen systems.
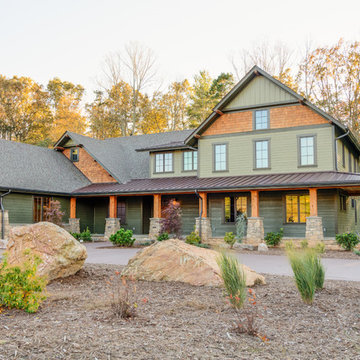
Immagine della villa grande verde country a due piani con tetto a capanna, copertura a scandole e rivestimenti misti
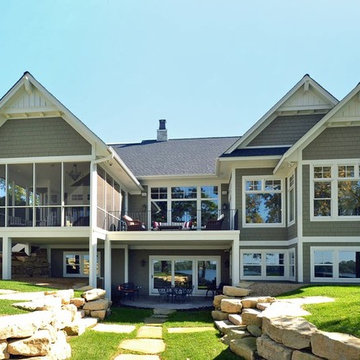
As a new build project, this charming lake home, was designed for easy entertaining, and to capture the breathtaking views of the lake on which it is sited. Custom-built walk-out rambler, with stone front and James Hardie shakes, brackets, columns and a stately steep pitched roof including stone chimney with a Jack Arnold copper knight cap. Enjoy the views of the lake in the screened in deck with vaulted bead board ceiling accessible from open deck or master bedroom or walk out kitchen/dinette area to open deck with maintenance free decking.

This house is adjacent to the first house, and was under construction when I began working with the clients. They had already selected red window frames, and the siding was unfinished, needing to be painted. Sherwin Williams colors were requested by the builder. They wanted it to work with the neighboring house, but have its own character, and to use a darker green in combination with other colors. The light trim is Sherwin Williams, Netsuke, the tan is Basket Beige. The color on the risers on the steps is slightly deeper. Basket Beige is used for the garage door, the indentation on the front columns, the accent in the front peak of the roof, the siding on the front porch, and the back of the house. It also is used for the fascia board above the two columns under the front curving roofline. The fascia and columns are outlined in Netsuke, which is also used for the details on the garage door, and the trim around the red windows. The Hardie shingle is in green, as is the siding on the side of the garage. Linda H. Bassert, Masterworks Window Fashions & Design, LLC
Facciate di case verdi
2