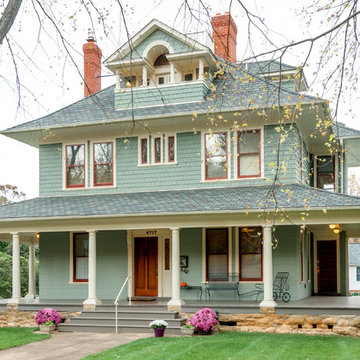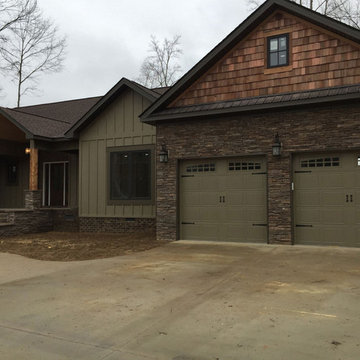Facciate di case verdi marroni
Filtra anche per:
Budget
Ordina per:Popolari oggi
1 - 20 di 808 foto

One of the most important things for the homeowners was to maintain the look and feel of the home. The architect felt that the addition should be about continuity, riffing on the idea of symmetry rather than asymmetry. This approach shows off exceptional craftsmanship in the framing of the hip and gable roofs. And while most of the home was going to be touched or manipulated in some way, the front porch, walls and part of the roof remained the same. The homeowners continued with the craftsman style inside, but added their own east coast flare and stylish furnishings. The mix of materials, pops of color and retro touches bring youth to the spaces.
Photography by Tre Dunham

Ispirazione per la facciata di una casa piccola verde american style a due piani con rivestimento in legno e tetto a capanna
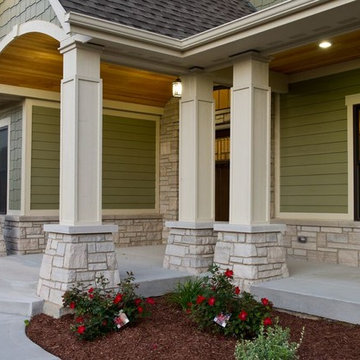
Craftsman entry
Photo by Steve Groth
Foto della facciata di una casa grande verde american style a due piani con rivestimenti misti e tetto a capanna
Foto della facciata di una casa grande verde american style a due piani con rivestimenti misti e tetto a capanna

Fine craftsmanship and attention to detail has given new life to this Craftsman Bungalow, originally built in 1919. Architect: Blackbird Architects.. Photography: Jim Bartsch Photography

Tommy Daspit Photography
Ispirazione per la facciata di una casa verde american style a due piani con copertura a scandole, rivestimento in legno e tetto a padiglione
Ispirazione per la facciata di una casa verde american style a due piani con copertura a scandole, rivestimento in legno e tetto a padiglione

Stunning zero barrier covered entry.
Snowberry Lane Photography
Immagine della villa verde american style a un piano di medie dimensioni con rivestimento con lastre in cemento, tetto a capanna e copertura a scandole
Immagine della villa verde american style a un piano di medie dimensioni con rivestimento con lastre in cemento, tetto a capanna e copertura a scandole
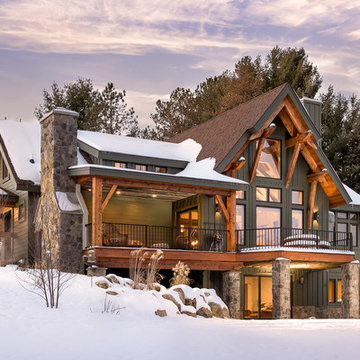
© 2017 Kim Smith Photo
Home by Timberbuilt. Please address design questions to the builder.
Foto della villa verde rustica a due piani con tetto a capanna e copertura a scandole
Foto della villa verde rustica a due piani con tetto a capanna e copertura a scandole
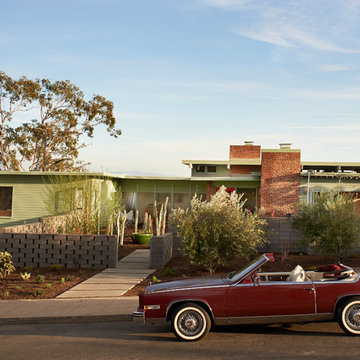
William Waldron
Idee per la facciata di una casa verde moderna a due piani con tetto piano
Idee per la facciata di una casa verde moderna a due piani con tetto piano
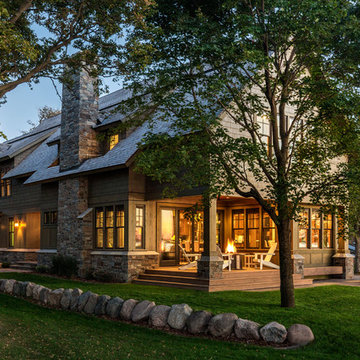
Design: Charlie & Co. Design | Builder: Stonefield Construction | Interior Selections & Furnishings: By Owner | Photography: Spacecrafting
Idee per la facciata di una casa verde rustica a due piani di medie dimensioni con rivestimento in legno
Idee per la facciata di una casa verde rustica a due piani di medie dimensioni con rivestimento in legno
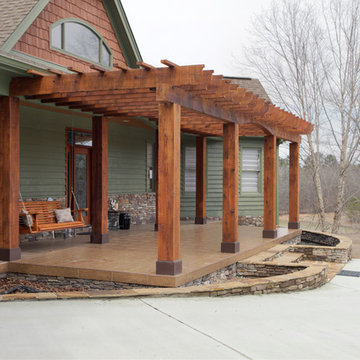
Idee per la villa verde classica a un piano di medie dimensioni con rivestimento in legno, tetto a capanna e copertura a scandole
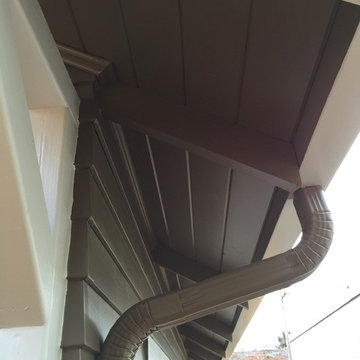
Rebuild llc
Ispirazione per la facciata di una casa piccola verde american style a un piano con rivestimento in legno e tetto a capanna
Ispirazione per la facciata di una casa piccola verde american style a un piano con rivestimento in legno e tetto a capanna
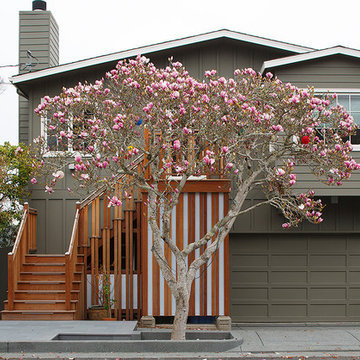
New stair, siding and windows
Photo: Eric Rorer
Immagine della facciata di una casa verde classica a due piani di medie dimensioni con tetto a capanna
Immagine della facciata di una casa verde classica a due piani di medie dimensioni con tetto a capanna

Esempio della villa verde american style a un piano di medie dimensioni con rivestimento in legno, tetto a capanna, copertura a scandole, tetto nero e pannelli sovrapposti
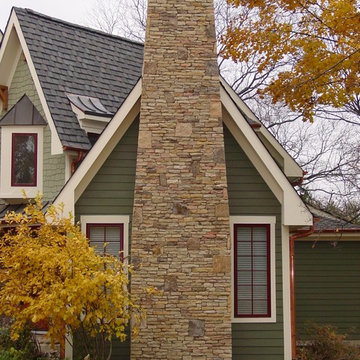
An absolutely gorgeous whole house remodel in Wheaton, IL. The failing original stucco exterior was removed and replaced with a variety of low-maintenance options. From the siding to the roof, no details were overlooked on this head turner.
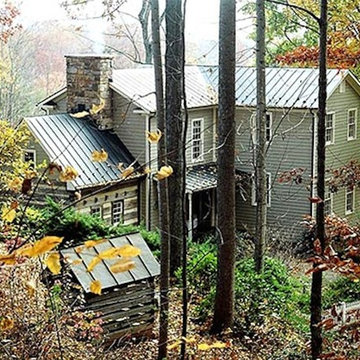
Esempio della facciata di una casa verde country a tre piani di medie dimensioni con rivestimento in legno

Ispirazione per la facciata di una casa verde contemporanea a un piano con tetto piano e rivestimento in legno
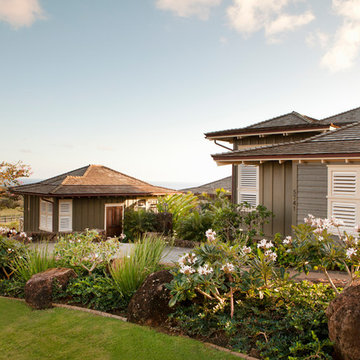
Esempio della facciata di una casa ampia verde tropicale a due piani con rivestimento in legno

This house is adjacent to the first house, and was under construction when I began working with the clients. They had already selected red window frames, and the siding was unfinished, needing to be painted. Sherwin Williams colors were requested by the builder. They wanted it to work with the neighboring house, but have its own character, and to use a darker green in combination with other colors. The light trim is Sherwin Williams, Netsuke, the tan is Basket Beige. The color on the risers on the steps is slightly deeper. Basket Beige is used for the garage door, the indentation on the front columns, the accent in the front peak of the roof, the siding on the front porch, and the back of the house. It also is used for the fascia board above the two columns under the front curving roofline. The fascia and columns are outlined in Netsuke, which is also used for the details on the garage door, and the trim around the red windows. The Hardie shingle is in green, as is the siding on the side of the garage. Linda H. Bassert, Masterworks Window Fashions & Design, LLC
Facciate di case verdi marroni
1
