Facciate di case verdi e rosse
Filtra anche per:
Budget
Ordina per:Popolari oggi
1 - 20 di 31.128 foto
1 di 3

Mark Hoyle
Ispirazione per la facciata di una casa verde american style a tre piani di medie dimensioni con rivestimento in legno e tetto a capanna
Ispirazione per la facciata di una casa verde american style a tre piani di medie dimensioni con rivestimento in legno e tetto a capanna

The renovation of the Woodland Residence centered around two basic ideas. The first was to open the house to light and views of the surrounding woods. The second, due to a limited budget, was to minimize the amount of new footprint while retaining as much of the existing structure as possible.
The existing house was in dire need of updating. It was a warren of small rooms with long hallways connecting them. This resulted in dark spaces that had little relationship to the exterior. Most of the non bearing walls were demolished in order to allow for a more open concept while dividing the house into clearly defined private and public areas. The new plan is organized around a soaring new cathedral space that cuts through the center of the house, containing the living and family room spaces. A new screened porch extends the family room through a large folding door - completely blurring the line between inside and outside. The other public functions (dining and kitchen) are located adjacently. A massive, off center pivoting door opens to a dramatic entry with views through a new open staircase to the trees beyond. The new floor plan allows for views to the exterior from virtually any position in the house, which reinforces the connection to the outside.
The open concept was continued into the kitchen where the decision was made to eliminate all wall cabinets. This allows for oversized windows, unusual in most kitchens, to wrap the corner dissolving the sense of containment. A large, double-loaded island, capped with a single slab of stone, provides the required storage. A bar and beverage center back up to the family room, allowing for graceful gathering around the kitchen. Windows fill as much wall space as possible; the effect is a comfortable, completely light-filled room that feels like it is nestled among the trees. It has proven to be the center of family activity and the heart of the residence.
Hoachlander Davis Photography

This home exterior has Cedar Shake siding in Sherwin Williams 2851 Sage Green Light stain color with cedar trim and natural stone accents. The windows are Coconut Cream colored Marvin Windows, accented by simulated divided light grills. The door is Benjamin Moore Country Redwood. The shingles are CertainTeed Landmark Weatherwood .

This view of the side of the home shows two entry doors to the new addition as well as the owners' private deck and hot tub.
Esempio della villa grande verde eclettica a due piani con rivestimenti misti, tetto a padiglione, copertura a scandole, tetto marrone e con scandole
Esempio della villa grande verde eclettica a due piani con rivestimenti misti, tetto a padiglione, copertura a scandole, tetto marrone e con scandole

This state-of-the-art residence in Chicago presents a timeless front facade of limestone accents, lime-washed brick and a standing seam metal roof. As the building program leads from a classic entry to the rear terrace, the materials and details open the interiors to direct natural light and highly landscaped indoor-outdoor living spaces. The formal approach transitions into an open, contemporary experience.

A freshly planted garden is now starting to take off. By the end of summer the house should feel properly integrated into the existing site and garden.
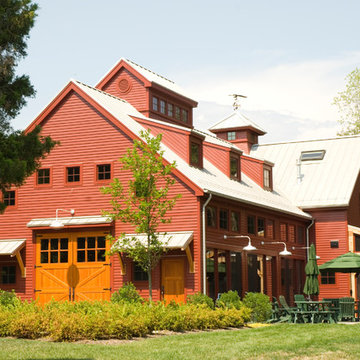
Foto della facciata di una casa rossa country a due piani con tetto a capanna

Kurtis Miller - KM Pics
Immagine della villa rossa country a due piani di medie dimensioni con rivestimenti misti, tetto a capanna, copertura a scandole, pannelli e listelle di legno e con scandole
Immagine della villa rossa country a due piani di medie dimensioni con rivestimenti misti, tetto a capanna, copertura a scandole, pannelli e listelle di legno e con scandole

Foto della villa ampia rossa classica a tre piani con rivestimento in mattoni, tetto a padiglione e copertura a scandole
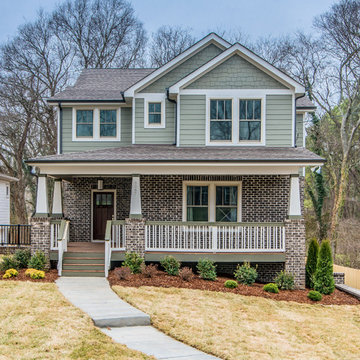
Esempio della facciata di una casa verde classica a tre piani di medie dimensioni con rivestimenti misti

Foto della facciata di una casa verde classica a due piani di medie dimensioni con rivestimenti misti e tetto a capanna

Ispirazione per la facciata di una casa piccola verde american style a due piani con rivestimento in legno e tetto a capanna

2340 square foot residence in craftsman style with private master suite, coffered ceilings and 3-car garage.
Immagine della villa grande verde classica a un piano con rivestimenti misti, tetto a capanna e copertura a scandole
Immagine della villa grande verde classica a un piano con rivestimenti misti, tetto a capanna e copertura a scandole

Stucco exterior.
Foto della micro casa piccola verde classica a un piano con rivestimento in stucco, tetto a capanna, copertura a scandole e tetto nero
Foto della micro casa piccola verde classica a un piano con rivestimento in stucco, tetto a capanna, copertura a scandole e tetto nero

Ispirazione per la villa rossa classica con copertura a scandole e tetto grigio

This Arts and Crafts gem was built in 1907 and remains primarily intact, both interior and exterior, to the original design. The owners, however, wanted to maximize their lush lot and ample views with distinct outdoor living spaces. We achieved this by adding a new front deck with partially covered shade trellis and arbor, a new open-air covered front porch at the front door, and a new screened porch off the existing Kitchen. Coupled with the renovated patio and fire-pit areas, there are a wide variety of outdoor living for entertaining and enjoying their beautiful yard.
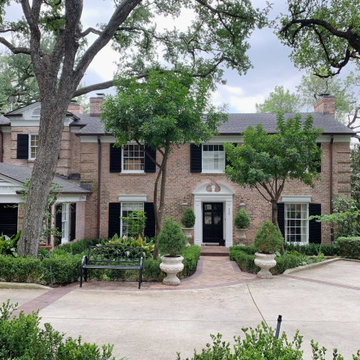
On this elegant traditional brick home, we painted the front door and shutters in Sherwin Williams "Tricorn Black", and all other trim in Benjamin Moore "Pure White". Love the arched door pediment and the herringbone brick front walk!!

Immagine della villa rossa classica a due piani con rivestimento in mattoni, tetto a capanna, copertura a scandole e tetto grigio
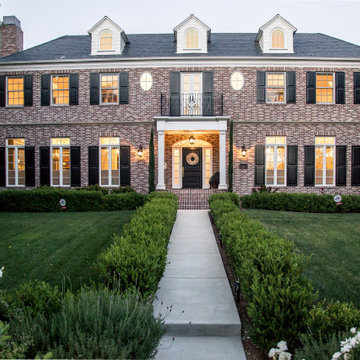
Immagine della villa ampia rossa classica a due piani con rivestimento in mattoni, tetto a padiglione e copertura a scandole
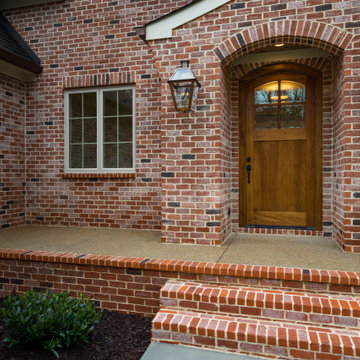
Ispirazione per la villa rossa classica a due piani di medie dimensioni con rivestimento in mattoni, tetto a capanna e copertura a scandole
Facciate di case verdi e rosse
1