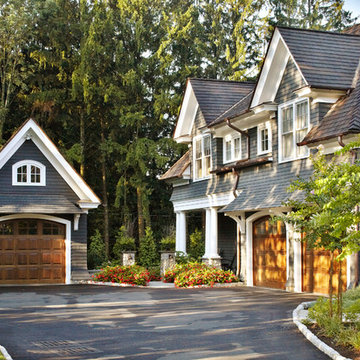Facciate di case blu e verdi
Filtra anche per:
Budget
Ordina per:Popolari oggi
1 - 20 di 33.359 foto
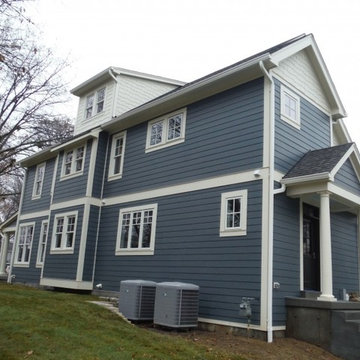
Side of the house HardiePlank Evening Blue with HardieTrim i Sail Cloth
Foto della facciata di una casa grande blu classica a due piani con rivestimento con lastre in cemento
Foto della facciata di una casa grande blu classica a due piani con rivestimento con lastre in cemento

Esempio della villa blu classica a due piani di medie dimensioni con rivestimento in vinile, tetto a capanna e copertura in tegole
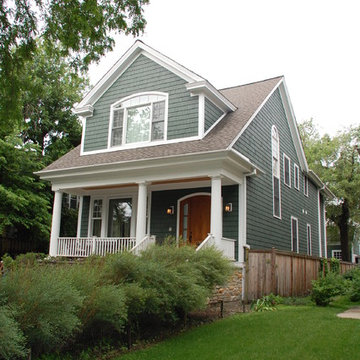
Foto della facciata di una casa verde classica a due piani di medie dimensioni con rivestimento in legno e tetto a capanna

CUSTOM DESIGNED AND BUILT BY BRIMCO BUILDERS 5500 SQ FT
Idee per la facciata di una casa grande blu stile marinaro a tre piani con rivestimento con lastre in cemento e tetto a capanna
Idee per la facciata di una casa grande blu stile marinaro a tre piani con rivestimento con lastre in cemento e tetto a capanna

We designed this 3,162 square foot home for empty-nesters who love lake life. Functionally, the home accommodates multiple generations. Elderly in-laws stay for prolonged periods, and the homeowners are thinking ahead to their own aging in place. This required two master suites on the first floor. Accommodations were made for visiting children upstairs. Aside from the functional needs of the occupants, our clients desired a home which maximizes indoor connection to the lake, provides covered outdoor living, and is conducive to entertaining. Our concept celebrates the natural surroundings through materials, views, daylighting, and building massing.
We placed all main public living areas along the rear of the house to capitalize on the lake views while efficiently stacking the bedrooms and bathrooms in a two-story side wing. Secondary support spaces are integrated across the front of the house with the dramatic foyer. The front elevation, with painted green and natural wood siding and soffits, blends harmoniously with wooded surroundings. The lines and contrasting colors of the light granite wall and silver roofline draws attention toward the entry and through the house to the real focus: the water. The one-story roof over the garage and support spaces takes flight at the entry, wraps the two-story wing, turns, and soars again toward the lake as it approaches the rear patio. The granite wall extending from the entry through the interior living space is mirrored along the opposite end of the rear covered patio. These granite bookends direct focus to the lake.
Passive systems contribute to the efficiency. Southeastern exposure of the glassy rear façade is modulated while views are celebrated. Low, northeastern sun angles are largely blocked by the patio’s stone wall and roofline. As the sun rises southward, the exposed façade becomes glassier, but is protected by deep roof overhangs and a trellised awning. These cut out the higher late morning sun angles. In winter, when sun angles are lower, the morning light floods the living spaces, warming the thermal mass of the exposed concrete floor.
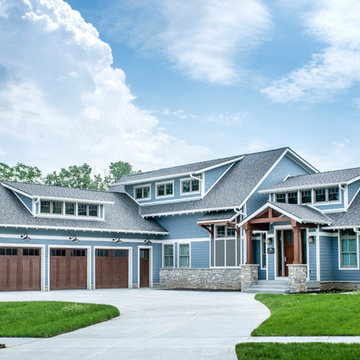
Jackson Studios
Idee per la villa grande blu american style a due piani con rivestimenti misti, tetto a capanna e copertura a scandole
Idee per la villa grande blu american style a due piani con rivestimenti misti, tetto a capanna e copertura a scandole

Modern mountain aesthetic in this fully exposed custom designed ranch. Exterior brings together lap siding and stone veneer accents with welcoming timber columns and entry truss. Garage door covered with standing seam metal roof supported by brackets. Large timber columns and beams support a rear covered screened porch.
(Ryan Hainey)

Jason R. Bernard
Immagine della facciata di una casa grande blu american style a due piani con rivestimento in legno e falda a timpano
Immagine della facciata di una casa grande blu american style a due piani con rivestimento in legno e falda a timpano
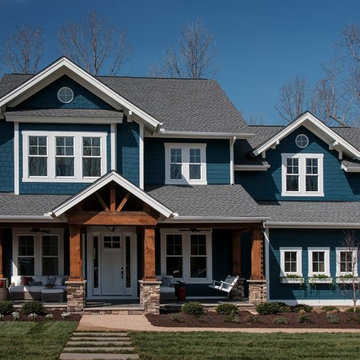
Awards at 2014 Homearoma include "Best Curb Appeal"
Idee per la villa grande blu american style a due piani con rivestimenti misti, tetto a capanna e copertura a scandole
Idee per la villa grande blu american style a due piani con rivestimenti misti, tetto a capanna e copertura a scandole
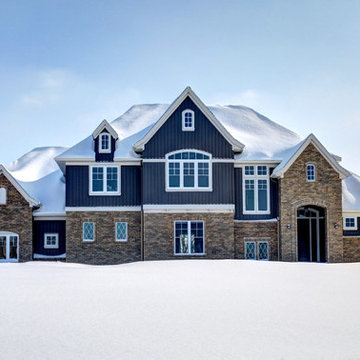
Photos by Kaity
Immagine della facciata di una casa grande blu american style a due piani con rivestimento in mattoni e tetto a capanna
Immagine della facciata di una casa grande blu american style a due piani con rivestimento in mattoni e tetto a capanna

Idee per la villa grande blu stile marinaro a due piani con copertura a scandole, rivestimenti misti e tetto a capanna

Foto della villa piccola verde stile marinaro a un piano con rivestimento con lastre in cemento, tetto a capanna e copertura a scandole
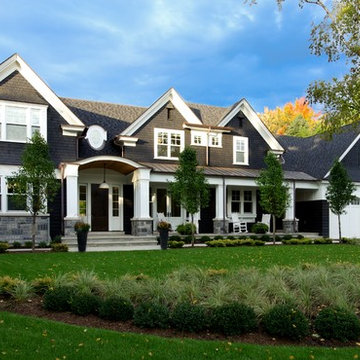
Inger Mackenzie
Esempio della facciata di una casa blu classica a due piani di medie dimensioni con rivestimenti misti e tetto a capanna
Esempio della facciata di una casa blu classica a due piani di medie dimensioni con rivestimenti misti e tetto a capanna

Crisway Garage Doors provides premium overhead garage doors, service, and automatic gates for clients throughout the Washginton DC metro area. With a central location in Bethesda, MD we have the ability to provide prompt garage door sales and service for clients in Maryland, DC, and Northern Virginia. Whether you are a homeowner, builder, realtor, architect, or developer, we can supply and install the perfect overhead garage door to complete your project.

Cottage Style Lake house
Foto della villa blu stile marinaro a un piano di medie dimensioni con rivestimento in legno, tetto a capanna e copertura a scandole
Foto della villa blu stile marinaro a un piano di medie dimensioni con rivestimento in legno, tetto a capanna e copertura a scandole

Immagine della villa piccola verde moderna a due piani con rivestimento con lastre in cemento, tetto a capanna e copertura in metallo o lamiera

Photographer: Will Keown
Foto della villa grande blu classica a due piani con tetto a capanna e copertura a scandole
Foto della villa grande blu classica a due piani con tetto a capanna e copertura a scandole
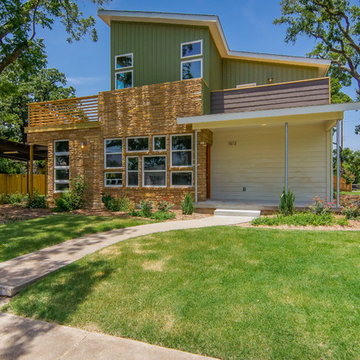
Mark Adam
Immagine della facciata di una casa verde moderna a due piani di medie dimensioni con rivestimento in pietra
Immagine della facciata di una casa verde moderna a due piani di medie dimensioni con rivestimento in pietra

This cozy lake cottage skillfully incorporates a number of features that would normally be restricted to a larger home design. A glance of the exterior reveals a simple story and a half gable running the length of the home, enveloping the majority of the interior spaces. To the rear, a pair of gables with copper roofing flanks a covered dining area that connects to a screened porch. Inside, a linear foyer reveals a generous staircase with cascading landing. Further back, a centrally placed kitchen is connected to all of the other main level entertaining spaces through expansive cased openings. A private study serves as the perfect buffer between the homes master suite and living room. Despite its small footprint, the master suite manages to incorporate several closets, built-ins, and adjacent master bath complete with a soaker tub flanked by separate enclosures for shower and water closet. Upstairs, a generous double vanity bathroom is shared by a bunkroom, exercise space, and private bedroom. The bunkroom is configured to provide sleeping accommodations for up to 4 people. The rear facing exercise has great views of the rear yard through a set of windows that overlook the copper roof of the screened porch below.
Builder: DeVries & Onderlinde Builders
Interior Designer: Vision Interiors by Visbeen
Photographer: Ashley Avila Photography
Facciate di case blu e verdi
1
