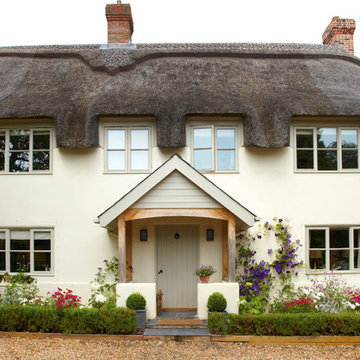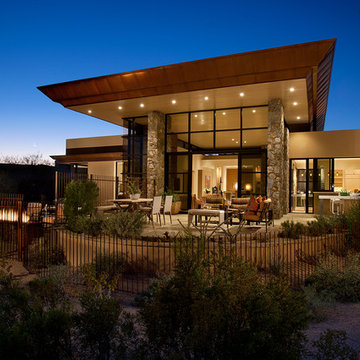Facciate di case beige e verdi
Filtra anche per:
Budget
Ordina per:Popolari oggi
1 - 20 di 98.718 foto
1 di 3

Ispirazione per la villa grande beige contemporanea a due piani con rivestimento in vetro

When Ami McKay was asked by the owners of Park Place to design their new home, she found inspiration in both her own travels and the beautiful West Coast of Canada which she calls home. This circa-1912 Vancouver character home was torn down and rebuilt, and our fresh design plan allowed the owners dreams to come to life.
A closer look at Park Place reveals an artful fusion of diverse influences and inspirations, beautifully brought together in one home. Within the kitchen alone, notable elements include the French-bistro backsplash, the arched vent hood (including hidden, seamlessly integrated shelves on each side), an apron-front kitchen sink (a nod to English Country kitchens), and a saturated color palette—all balanced by white oak millwork. Floor to ceiling cabinetry ensures that it’s also easy to keep this beautiful space clutter-free, with room for everything: chargers, stationery and keys. These influences carry on throughout the home, translating into thoughtful touches: gentle arches, welcoming dark green millwork, patterned tile, and an elevated vintage clawfoot bathtub in the cozy primary bathroom.

Ispirazione per la facciata di una casa beige contemporanea a due piani di medie dimensioni con rivestimento in pietra e copertura in metallo o lamiera

Beautiful Cherry HIlls Farm house, with Pool house. A mixture of reclaimed wood, full bed masonry, Steel Ibeams, and a Standing Seam roof accented by a beautiful hot tub and pool

Immagine della villa beige moderna a un piano di medie dimensioni con rivestimenti misti, tetto a capanna e copertura in metallo o lamiera

Modern Farmhouse Custom Home Design by Purser Architectural. Photography by White Orchid Photography. Granbury, Texas
Idee per la villa beige country a due piani di medie dimensioni con rivestimenti misti, tetto a capanna e copertura mista
Idee per la villa beige country a due piani di medie dimensioni con rivestimenti misti, tetto a capanna e copertura mista

Esempio della villa ampia beige classica a due piani con rivestimento in pietra, tetto a padiglione e copertura a scandole

Ispirazione per la facciata di una casa grande beige moderna a un piano con rivestimento in adobe e tetto piano

Foto della villa grande beige contemporanea a due piani con rivestimento in stucco e tetto piano

Ispirazione per la facciata di una casa piccola beige stile marinaro a due piani con rivestimento in legno
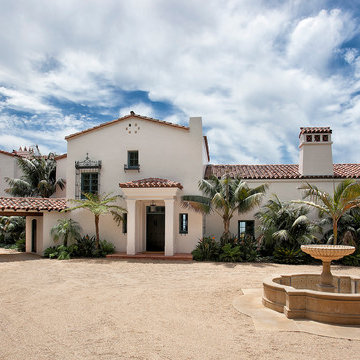
Jim Bartsch
Esempio della facciata di una casa beige mediterranea a due piani con rivestimento in stucco e tetto a capanna
Esempio della facciata di una casa beige mediterranea a due piani con rivestimento in stucco e tetto a capanna
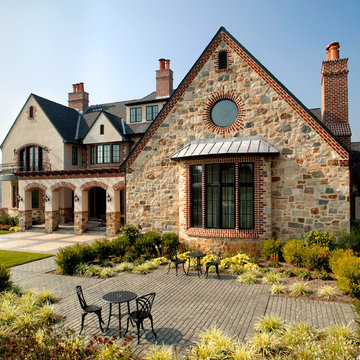
Custom European Style Stone Home Backyard Patio
Idee per la villa grande beige mediterranea a due piani con rivestimento in pietra, tetto a capanna e copertura a scandole
Idee per la villa grande beige mediterranea a due piani con rivestimento in pietra, tetto a capanna e copertura a scandole

Awarded by the Classical institute of art and architecture , the linian house has a restrained and simple elevation of doors and windows. By using only a few architectural elements the design relies on both classical proportion and the nature of limestone to reveal it's inherent Beauty. The rhythm of the stone and glass contrast mass and light both inside and out. The entry is only highlighted by a slightly wider opening and a deeper opening Trimmed in the exact Manor of the other French doors on the front elevation. John Cole Photography,

This post-war, plain bungalow was transformed into a charming cottage with this new exterior detail, which includes a new roof, red shutters, energy-efficient windows, and a beautiful new front porch that matched the roof line. Window boxes with matching corbels were also added to the exterior, along with pleated copper roofing on the large window and side door.
Photo courtesy of Kate Benjamin Photography
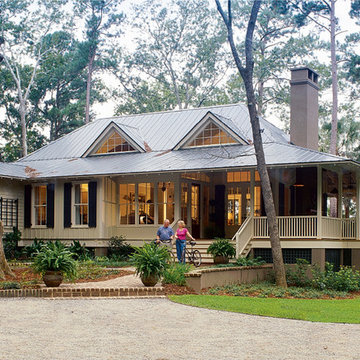
Courtesy Southern Living, a division of Time Inc. Lifestyle Group. Southern Living is a registered trademark and is used with permission.
front
Idee per la facciata di una casa beige stile marinaro a un piano
Idee per la facciata di una casa beige stile marinaro a un piano
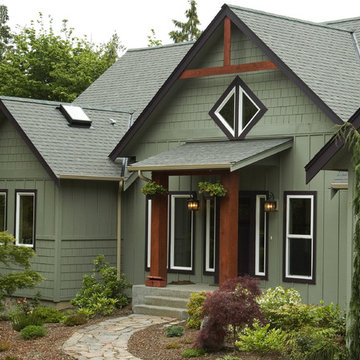
Estes Builders designs and builds new homes in Port Angeles, Sequim, Port Townsend, Kingston, Hansville, Poulsbo, Bainbridge Island, Bremerton, Silverdale, Port Orchard and surrounding Clallam and Kitsap Peninsula neighborhoods.

Tom Crane and Orion Construction
Idee per la villa piccola beige country a due piani con rivestimento in pietra, tetto a capanna e copertura a scandole
Idee per la villa piccola beige country a due piani con rivestimento in pietra, tetto a capanna e copertura a scandole

Photography by Linda Oyama Bryan. http://pickellbuilders.com. Solid White Oak Arched Top Glass Double Front Door with Blue Stone Walkway. Stone webwall with brick soldier course and stucco details. Copper flashing and gutters. Cedar shed dormer and brackets.
Facciate di case beige e verdi
1
