Case con tetti a falda unica verdi
Filtra anche per:
Budget
Ordina per:Popolari oggi
1 - 20 di 3.334 foto
1 di 3

Who lives there: Asha Mevlana and her Havanese dog named Bali
Location: Fayetteville, Arkansas
Size: Main house (400 sq ft), Trailer (160 sq ft.), 1 loft bedroom, 1 bath
What sets your home apart: The home was designed specifically for my lifestyle.
My inspiration: After reading the book, "The Life Changing Magic of Tidying," I got inspired to just live with things that bring me joy which meant scaling down on everything and getting rid of most of my possessions and all of the things that I had accumulated over the years. I also travel quite a bit and wanted to live with just what I needed.
About the house: The L-shaped house consists of two separate structures joined by a deck. The main house (400 sq ft), which rests on a solid foundation, features the kitchen, living room, bathroom and loft bedroom. To make the small area feel more spacious, it was designed with high ceilings, windows and two custom garage doors to let in more light. The L-shape of the deck mirrors the house and allows for the two separate structures to blend seamlessly together. The smaller "amplified" structure (160 sq ft) is built on wheels to allow for touring and transportation. This studio is soundproof using recycled denim, and acts as a recording studio/guest bedroom/practice area. But it doesn't just look like an amp, it actually is one -- just plug in your instrument and sound comes through the front marine speakers onto the expansive deck designed for concerts.
My favorite part of the home is the large kitchen and the expansive deck that makes the home feel even bigger. The deck also acts as a way to bring the community together where local musicians perform. I love having a the amp trailer as a separate space to practice music. But I especially love all the light with windows and garage doors throughout.
Design team: Brian Crabb (designer), Zack Giffin (builder, custom furniture) Vickery Construction (builder) 3 Volve Construction (builder)
Design dilemmas: Because the city wasn’t used to having tiny houses there were certain rules that didn’t quite make sense for a tiny house. I wasn’t allowed to have stairs leading up to the loft, only ladders were allowed. Since it was built, the city is beginning to revisit some of the old rules and hopefully things will be changing.
Photo cred: Don Shreve

Immagine della casa con tetto a falda unica nero moderno a un piano di medie dimensioni con rivestimento in mattoni, copertura a scandole, tetto nero e pannelli sovrapposti

Idee per la facciata di una casa grande marrone contemporanea a due piani con rivestimenti misti e copertura in metallo o lamiera
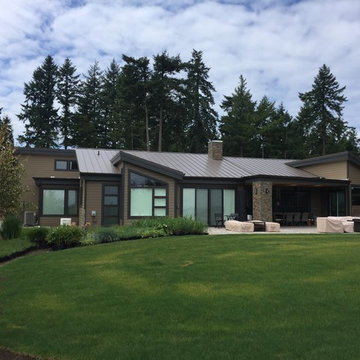
Immagine della facciata di una casa grande marrone moderna a un piano con rivestimento con lastre in cemento e copertura in metallo o lamiera

Rear view of house with screened porch and patio - detached garage beyond connected by bridge over creek
Photo by Sarah Terranova
Idee per la facciata di una casa multicolore moderna di medie dimensioni con rivestimenti misti
Idee per la facciata di una casa multicolore moderna di medie dimensioni con rivestimenti misti
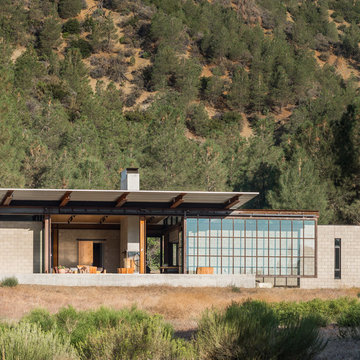
Gabe Border
Ispirazione per la facciata di una casa grigia contemporanea a un piano con copertura in metallo o lamiera
Ispirazione per la facciata di una casa grigia contemporanea a un piano con copertura in metallo o lamiera
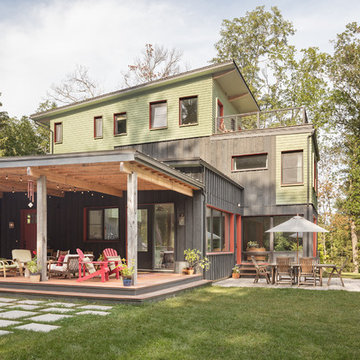
A young family with a wooded, triangular lot in Ipswich, Massachusetts wanted to take on a highly creative, organic, and unrushed process in designing their new home. The parents of three boys had contemporary ideas for living, including phasing the construction of different structures over time as the kids grew so they could maximize the options for use on their land.
They hoped to build a net zero energy home that would be cozy on the very coldest days of winter, using cost-efficient methods of home building. The house needed to be sited to minimize impact on the land and trees, and it was critical to respect a conservation easement on the south border of the lot.
Finally, the design would be contemporary in form and feel, but it would also need to fit into a classic New England context, both in terms of materials used and durability. We were asked to honor the notions of “surprise and delight,” and that inspired everything we designed for the family.
The highly unique home consists of a three-story form, composed mostly of bedrooms and baths on the top two floors and a cross axis of shared living spaces on the first level. This axis extends out to an oversized covered porch, open to the south and west. The porch connects to a two-story garage with flex space above, used as a guest house, play room, and yoga studio depending on the day.
A floor-to-ceiling ribbon of glass wraps the south and west walls of the lower level, bringing in an abundance of natural light and linking the entire open plan to the yard beyond. The master suite takes up the entire top floor, and includes an outdoor deck with a shower. The middle floor has extra height to accommodate a variety of multi-level play scenarios in the kids’ rooms.
Many of the materials used in this house are made from recycled or environmentally friendly content, or they come from local sources. The high performance home has triple glazed windows and all materials, adhesives, and sealants are low toxicity and safe for growing kids.
Photographer credit: Irvin Serrano
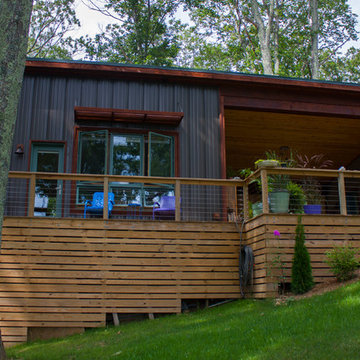
Photo by Rowan Parris
Horizontal pressure treated underpinning. Custom made steel cable railings, we bought all the cable, bolts and clamps and fabricated them ourselves. You can see the cedar tongue and groove ceiling of the dog trot area from this view. The guest cabin has metal standing seam siding.
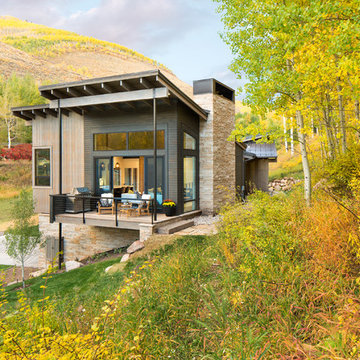
Kimberly Gavin
Idee per la facciata di una casa beige contemporanea a un piano con rivestimento in legno
Idee per la facciata di una casa beige contemporanea a un piano con rivestimento in legno
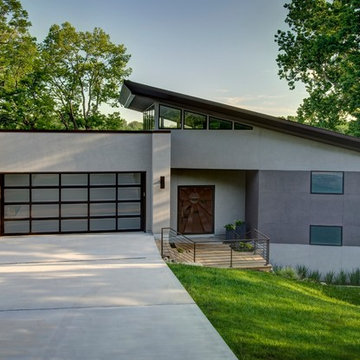
Moment In Time Photography
Foto della casa con tetto a falda unica beige contemporaneo con rivestimento in stucco
Foto della casa con tetto a falda unica beige contemporaneo con rivestimento in stucco

This modern lake house is located in the foothills of the Blue Ridge Mountains. The residence overlooks a mountain lake with expansive mountain views beyond. The design ties the home to its surroundings and enhances the ability to experience both home and nature together. The entry level serves as the primary living space and is situated into three groupings; the Great Room, the Guest Suite and the Master Suite. A glass connector links the Master Suite, providing privacy and the opportunity for terrace and garden areas.
Won a 2013 AIANC Design Award. Featured in the Austrian magazine, More Than Design. Featured in Carolina Home and Garden, Summer 2015.
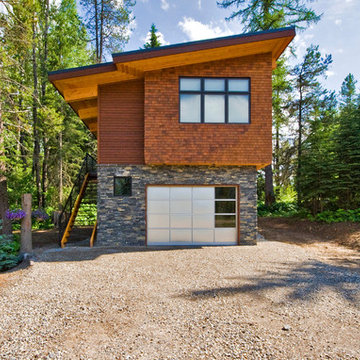
http://www.lipsettphotographygroup.com/
Immagine della casa con tetto a falda unica contemporaneo con rivestimento in legno
Immagine della casa con tetto a falda unica contemporaneo con rivestimento in legno

A freshly planted garden is now starting to take off. By the end of summer the house should feel properly integrated into the existing site and garden.

Contemporary house for family farm in 20 acre lot in Carnation. It is a 2 bedroom & 2 bathroom, powder & laundryroom/utilities with an Open Concept Livingroom & Kitchen with 18' tall wood ceilings.

Exterior of the modern farmhouse using white limestone and a black metal roof.
Esempio della facciata di una casa bianca country a un piano di medie dimensioni con rivestimento in pietra e copertura in metallo o lamiera
Esempio della facciata di una casa bianca country a un piano di medie dimensioni con rivestimento in pietra e copertura in metallo o lamiera

Immagine della facciata di una casa multicolore eclettica a piani sfalsati di medie dimensioni con rivestimento in stucco e copertura a scandole
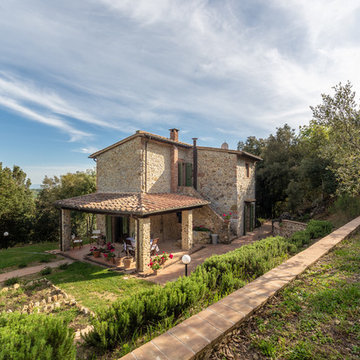
Maurizio Sorvillo
Ispirazione per la facciata di una casa beige country a due piani con rivestimento in pietra e copertura in tegole
Ispirazione per la facciata di una casa beige country a due piani con rivestimento in pietra e copertura in tegole
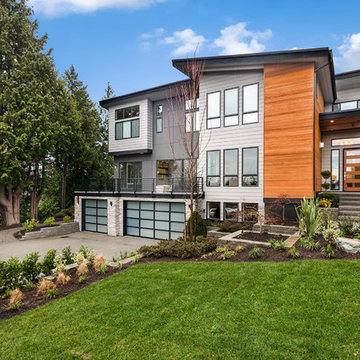
The Zurich home design. Architect: Architects NorthWest
Foto della facciata di una casa grande multicolore contemporanea a tre piani con rivestimenti misti
Foto della facciata di una casa grande multicolore contemporanea a tre piani con rivestimenti misti

фото
Idee per la facciata di una casa piccola marrone scandinava a un piano con rivestimento in legno e copertura in metallo o lamiera
Idee per la facciata di una casa piccola marrone scandinava a un piano con rivestimento in legno e copertura in metallo o lamiera
Case con tetti a falda unica verdi
1
