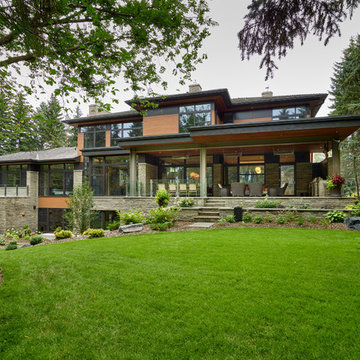Facciate di case verdi con rivestimento in pietra
Filtra anche per:
Budget
Ordina per:Popolari oggi
1 - 20 di 8.276 foto

Esempio della facciata di una casa beige moderna a un piano di medie dimensioni con rivestimento in pietra

Foto della villa grande bianca contemporanea a due piani con rivestimento in pietra, tetto a capanna e copertura in metallo o lamiera
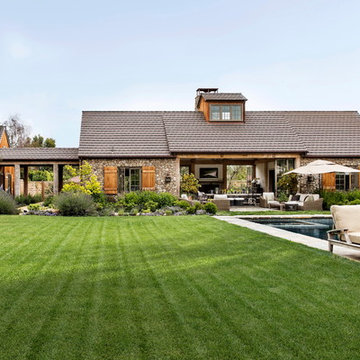
Ward Jewell, AIA was asked to design a comfortable one-story stone and wood pool house that was "barn-like" in keeping with the owner’s gentleman farmer concept. Thus, Mr. Jewell was inspired to create an elegant New England Stone Farm House designed to provide an exceptional environment for them to live, entertain, cook and swim in the large reflection lap pool.
Mr. Jewell envisioned a dramatic vaulted great room with hand selected 200 year old reclaimed wood beams and 10 foot tall pocketing French doors that would connect the house to a pool, deck areas, loggia and lush garden spaces, thus bringing the outdoors in. A large cupola “lantern clerestory” in the main vaulted ceiling casts a natural warm light over the graceful room below. The rustic walk-in stone fireplace provides a central focal point for the inviting living room lounge. Important to the functionality of the pool house are a chef’s working farm kitchen with open cabinetry, free-standing stove and a soapstone topped central island with bar height seating. Grey washed barn doors glide open to reveal a vaulted and beamed quilting room with full bath and a vaulted and beamed library/guest room with full bath that bookend the main space.
The private garden expanded and evolved over time. After purchasing two adjacent lots, the owners decided to redesign the garden and unify it by eliminating the tennis court, relocating the pool and building an inspired "barn". The concept behind the garden’s new design came from Thomas Jefferson’s home at Monticello with its wandering paths, orchards, and experimental vegetable garden. As a result this small organic farm, was born. Today the farm produces more than fifty varieties of vegetables, herbs, and edible flowers; many of which are rare and hard to find locally. The farm also grows a wide variety of fruits including plums, pluots, nectarines, apricots, apples, figs, peaches, guavas, avocados (Haas, Fuerte and Reed), olives, pomegranates, persimmons, strawberries, blueberries, blackberries, and ten different types of citrus. The remaining areas consist of drought-tolerant sweeps of rosemary, lavender, rockrose, and sage all of which attract butterflies and dueling hummingbirds.
Photo Credit: Laura Hull Photography. Interior Design: Jeffrey Hitchcock. Landscape Design: Laurie Lewis Design. General Contractor: Martin Perry Premier General Contractors
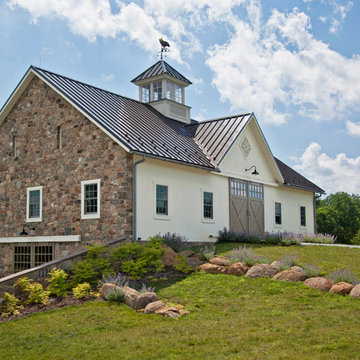
Foto della villa beige country a due piani di medie dimensioni con rivestimento in pietra, tetto a capanna e copertura in metallo o lamiera
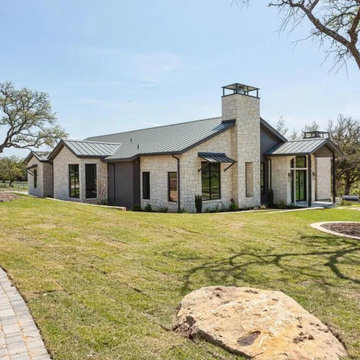
Inspiration for a contemporary barndominium
Immagine della villa grande bianca contemporanea a un piano con rivestimento in pietra, copertura in metallo o lamiera e tetto nero
Immagine della villa grande bianca contemporanea a un piano con rivestimento in pietra, copertura in metallo o lamiera e tetto nero
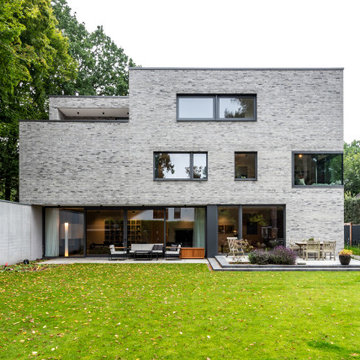
Architekten, Architektur, Garten, Gartendesign, Handwerker, Hausbau, Hauser, Inneneinrichtung, interior, interiordesign, Luxus, funktional, modern, kfw, effizient, nachhaltig, moderne Architektur, moderne Villa, modernes Haus, Villa, villen, Einfamilienhaus, EFH, Minimalismus, Aussichtslage, Bruchsteinmauerwerk, garten, neutral, Terrasse,

Like you might expect from a luxury summer camp, there are places to gather and come together, as well as features that are all about play, sports, outdoor fun. An outdoor bocce ball court, sheltered by a fieldstone wall of the main home, creates a private space for family games.
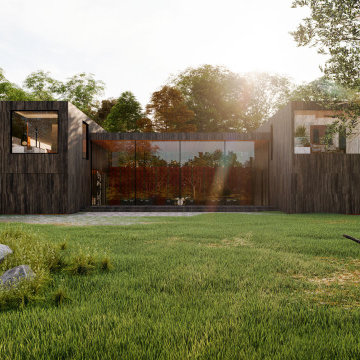
Immagine della villa grande nera moderna a due piani con rivestimento in pietra e tetto piano
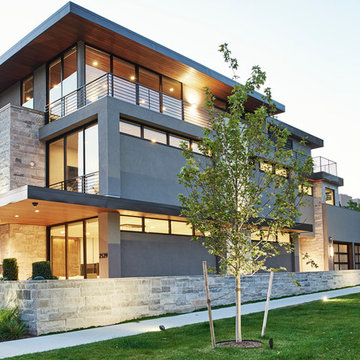
Denver Modern with natural stone accents.
Ispirazione per la villa grigia moderna a tre piani di medie dimensioni con rivestimento in pietra e tetto piano
Ispirazione per la villa grigia moderna a tre piani di medie dimensioni con rivestimento in pietra e tetto piano

Stone ranch with French Country flair and a tucked under extra lower level garage. The beautiful Chilton Woodlake blend stone follows the arched entry with timbers and gables. Carriage style 2 panel arched accent garage doors with wood brackets. The siding is Hardie Plank custom color Sherwin Williams Anonymous with custom color Intellectual Gray trim. Gable roof is CertainTeed Landmark Weathered Wood with a medium bronze metal roof accent over the bay window. (Ryan Hainey)
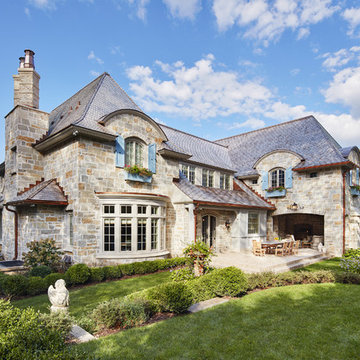
Builder: John Kraemer & Sons | Architecture: Charlie & Co. Design | Interior Design: Martha O'Hara Interiors | Landscaping: TOPO | Photography: Gaffer Photography
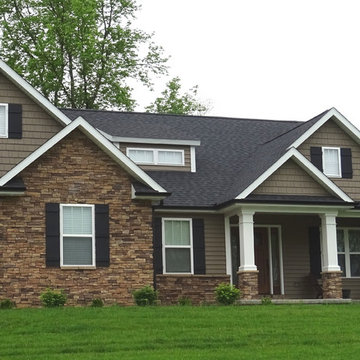
Foto della villa marrone american style a due piani di medie dimensioni con rivestimento in pietra, tetto a padiglione e copertura a scandole
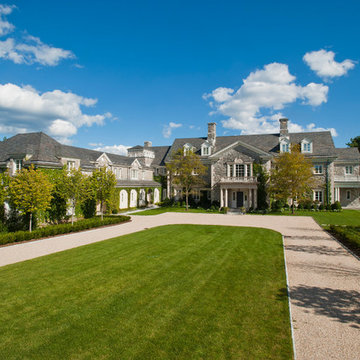
Esempio della facciata di una casa grande classica a tre piani con rivestimento in pietra e tetto a capanna
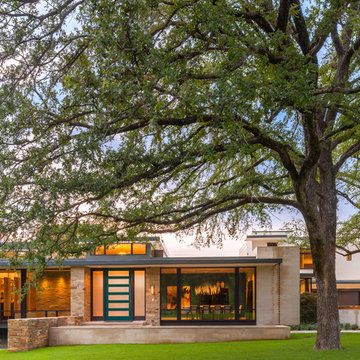
Tatum Brown Custom Homes {Architect: Stocker Hoesterey Montenegro} {Photography: Nathan Schroder}
Esempio della facciata di una casa contemporanea a un piano con rivestimento in pietra
Esempio della facciata di una casa contemporanea a un piano con rivestimento in pietra
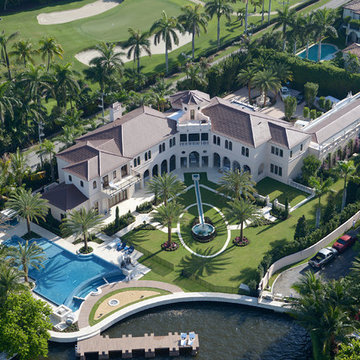
Custom Built Home on Palm Beach Island.
Ispirazione per la facciata di una casa ampia mediterranea a tre piani con rivestimento in pietra
Ispirazione per la facciata di una casa ampia mediterranea a tre piani con rivestimento in pietra
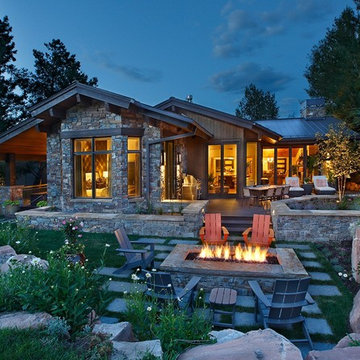
Jim Fairchild
Immagine della villa grande marrone rustica a due piani con rivestimento in pietra, tetto a capanna e copertura in metallo o lamiera
Immagine della villa grande marrone rustica a due piani con rivestimento in pietra, tetto a capanna e copertura in metallo o lamiera
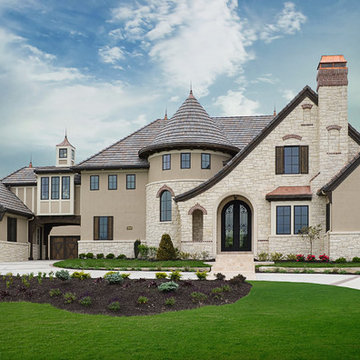
Photo credits: 2A Marketing Kansas City, Missouri
Idee per la facciata di una casa ampia beige contemporanea a due piani con rivestimento in pietra
Idee per la facciata di una casa ampia beige contemporanea a due piani con rivestimento in pietra
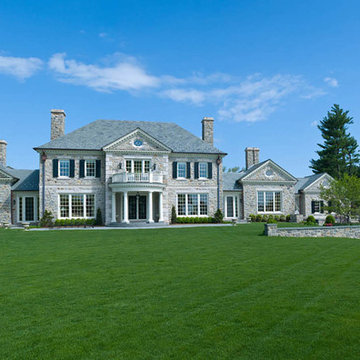
Classic Georgian Stone Residence in Greenwich, CT. Photography by: Larry Lambrecht
Esempio della facciata di una casa grande classica a due piani con rivestimento in pietra
Esempio della facciata di una casa grande classica a due piani con rivestimento in pietra
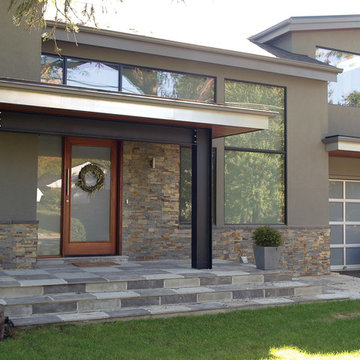
This beautiful Contemporary style home boasts Natural Ledgestone in Rustic slate, stone steps and stucco finish.
Immagine della facciata di una casa grande moderna a due piani con rivestimento in pietra
Immagine della facciata di una casa grande moderna a due piani con rivestimento in pietra
Facciate di case verdi con rivestimento in pietra
1
