Facciate di case verdi con rivestimento in cemento
Filtra anche per:
Budget
Ordina per:Popolari oggi
1 - 20 di 1.936 foto

modern farmhouse w/ full front porch
Ispirazione per la villa grande bianca american style a due piani con rivestimento in cemento, tetto a padiglione e copertura a scandole
Ispirazione per la villa grande bianca american style a due piani con rivestimento in cemento, tetto a padiglione e copertura a scandole

Modern mountain aesthetic in this fully exposed custom designed ranch. Exterior brings together lap siding and stone veneer accents with welcoming timber columns and entry truss. Garage door covered with standing seam metal roof supported by brackets. Large timber columns and beams support a rear covered screened porch.
(Ryan Hainey)
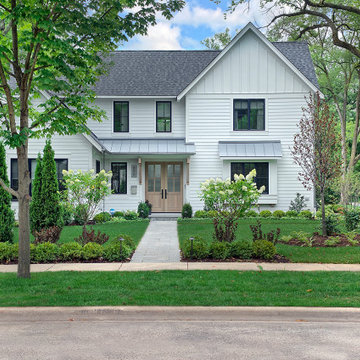
Classic white contemporary farmhouse featuring James Hardie HardiePlank lap siding and James Hardie board and batten vertical siding in arctic white.
CertainTeed Landmark asphalt roof shingles with CertainTeed Roofers Select underlayment and CertainTeed Winter Guard in the valleys and at the eaves in pewter.

Modern farmhouse describes this open concept, light and airy ranch home with modern and rustic touches. Precisely positioned on a large lot the owners enjoy gorgeous sunrises from the back left corner of the property with no direct sunlight entering the 14’x7’ window in the front of the home. After living in a dark home for many years, large windows were definitely on their wish list. Three generous sliding glass doors encompass the kitchen, living and great room overlooking the adjacent horse farm and backyard pond. A rustic hickory mantle from an old Ohio barn graces the fireplace with grey stone and a limestone hearth. Rustic brick with scraped mortar adds an unpolished feel to a beautiful built-in buffet.

Foto della facciata di una casa nera moderna a due piani di medie dimensioni con rivestimento in cemento e tetto piano
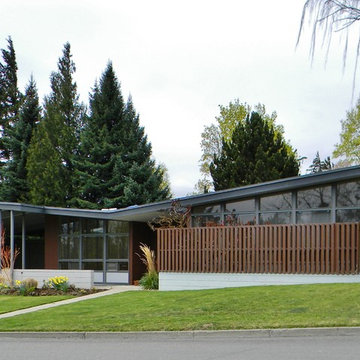
Photo Credit: Kimberley Bryan © 2013 Houzz
Ispirazione per la facciata di una casa moderna con rivestimento in cemento e tetto a farfalla
Ispirazione per la facciata di una casa moderna con rivestimento in cemento e tetto a farfalla
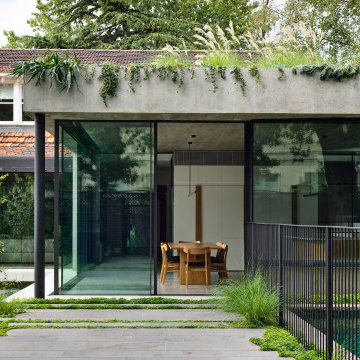
Ispirazione per la villa grande grigia a un piano con rivestimento in cemento, tetto piano e copertura verde
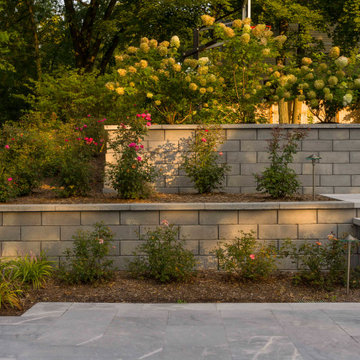
This retaining wall project in inspired by our Travertina Raw stone. The Travertina Raw collection has been extended to a double-sided, segmental retaining wall system. This product mimics the texture of natural travertine in a concrete material for wall blocks. Build outdoor raised planters, outdoor kitchens, seating benches and more with this wall block. This product line has enjoyed huge success and has now been improved with an ultra robust mix design, making it far more durable than the natural alternative. This is a perfect solution in freeze-thaw climates. Check out our website to shop the look! https://www.techo-bloc.com/shop/walls/travertina-raw/
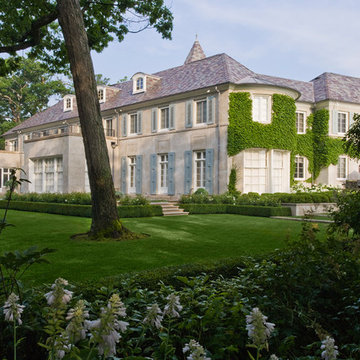
Credit: Linda Oyama Bryan
Idee per la villa grande beige moderna a due piani con rivestimento in cemento, tetto a capanna e copertura in tegole
Idee per la villa grande beige moderna a due piani con rivestimento in cemento, tetto a capanna e copertura in tegole

Hamptons inspired with a contemporary Aussie twist, this five-bedroom home in Ryde was custom designed and built by Horizon Homes to the specifications of the owners, who wanted an extra wide hallway, media room, and upstairs and downstairs living areas. The ground floor living area flows through to the kitchen, generous butler's pantry and outdoor BBQ area overlooking the garden.
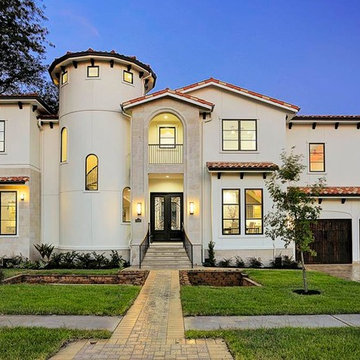
Contract signed with first viewer! Listed by Lisa Kornhauser, John Daugherty
Ispirazione per la villa grande bianca mediterranea a due piani con rivestimento in cemento, tetto a capanna e copertura in tegole
Ispirazione per la villa grande bianca mediterranea a due piani con rivestimento in cemento, tetto a capanna e copertura in tegole
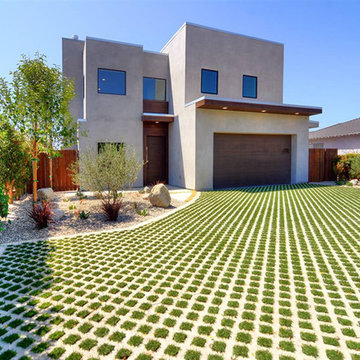
Immagine della villa grande grigia moderna a due piani con rivestimento in cemento e tetto piano
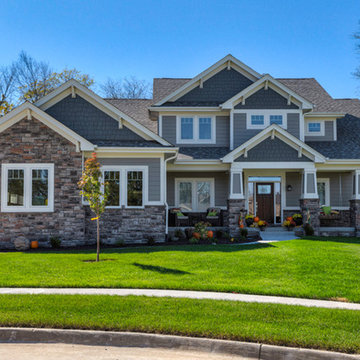
Ispirazione per la facciata di una casa grigia american style a due piani con rivestimento in cemento e tetto a capanna
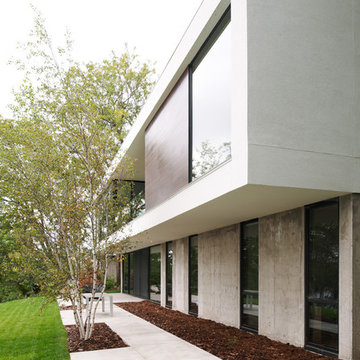
View of walk-out lower level on lakeside. Photo by Chad Holder
Ispirazione per la facciata di una casa moderna a due piani di medie dimensioni con rivestimento in cemento
Ispirazione per la facciata di una casa moderna a due piani di medie dimensioni con rivestimento in cemento
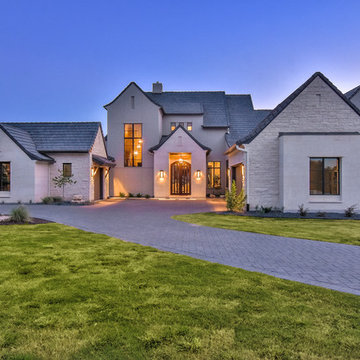
Idee per la villa ampia grigia classica a tre piani con rivestimento in cemento, tetto a capanna e copertura a scandole
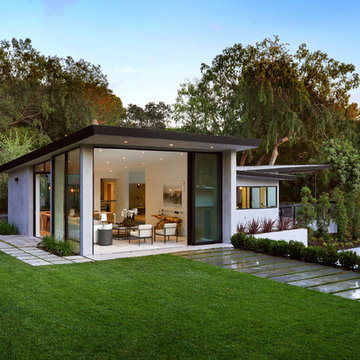
Ispirazione per la villa grigia moderna a un piano di medie dimensioni con rivestimento in cemento e tetto piano
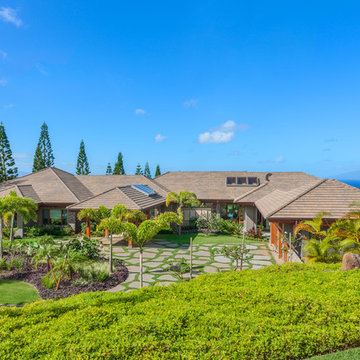
Ispirazione per la villa ampia grigia tropicale a un piano con rivestimento in cemento e copertura a scandole
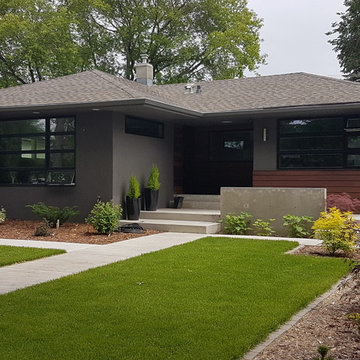
We worked with this client and their designer to re-hab their post war bungalow into a mid-century gem. We source plygem windows that look amazing.
Ispirazione per la villa grigia moderna a un piano di medie dimensioni con rivestimento in cemento, tetto a padiglione e copertura a scandole
Ispirazione per la villa grigia moderna a un piano di medie dimensioni con rivestimento in cemento, tetto a padiglione e copertura a scandole
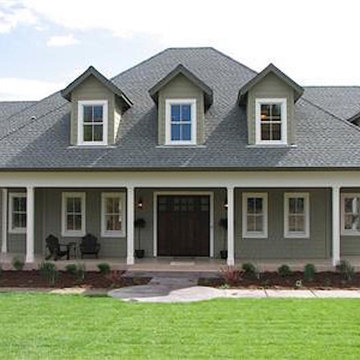
Immagine della facciata di una casa ampia verde classica a due piani con rivestimento in cemento
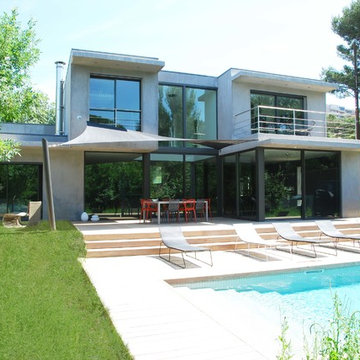
Idee per la facciata di una casa grigia contemporanea a due piani di medie dimensioni con rivestimento in cemento e tetto piano
Facciate di case verdi con rivestimento in cemento
1