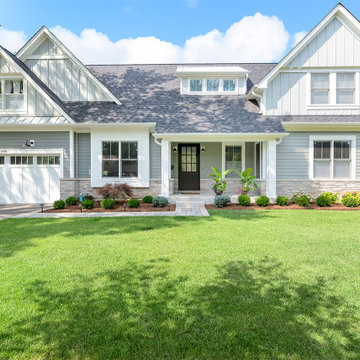Facciate di case verdi a due piani
Filtra anche per:
Budget
Ordina per:Popolari oggi
1 - 20 di 8.084 foto

Esempio della villa verde rustica a due piani di medie dimensioni con tetto a capanna e copertura a scandole

Idee per la villa piccola verde country a due piani con rivestimento in legno, tetto a capanna e copertura a scandole

Ispirazione per la villa grande verde american style a due piani con rivestimento in legno e copertura a scandole

Ispirazione per la villa grande verde moderna a due piani con rivestimenti misti, tetto a padiglione e copertura a scandole
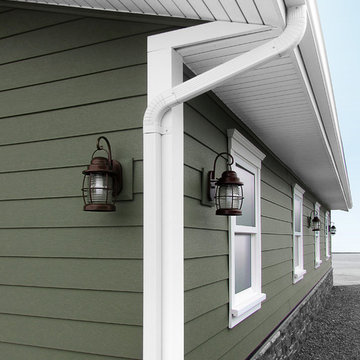
Celect 7” in Moss, Board & Batten in Moss and Trim in Frost
Idee per la villa verde rustica a due piani di medie dimensioni con rivestimento in vinile
Idee per la villa verde rustica a due piani di medie dimensioni con rivestimento in vinile

The renovation of the Woodland Residence centered around two basic ideas. The first was to open the house to light and views of the surrounding woods. The second, due to a limited budget, was to minimize the amount of new footprint while retaining as much of the existing structure as possible.
The existing house was in dire need of updating. It was a warren of small rooms with long hallways connecting them. This resulted in dark spaces that had little relationship to the exterior. Most of the non bearing walls were demolished in order to allow for a more open concept while dividing the house into clearly defined private and public areas. The new plan is organized around a soaring new cathedral space that cuts through the center of the house, containing the living and family room spaces. A new screened porch extends the family room through a large folding door - completely blurring the line between inside and outside. The other public functions (dining and kitchen) are located adjacently. A massive, off center pivoting door opens to a dramatic entry with views through a new open staircase to the trees beyond. The new floor plan allows for views to the exterior from virtually any position in the house, which reinforces the connection to the outside.
The open concept was continued into the kitchen where the decision was made to eliminate all wall cabinets. This allows for oversized windows, unusual in most kitchens, to wrap the corner dissolving the sense of containment. A large, double-loaded island, capped with a single slab of stone, provides the required storage. A bar and beverage center back up to the family room, allowing for graceful gathering around the kitchen. Windows fill as much wall space as possible; the effect is a comfortable, completely light-filled room that feels like it is nestled among the trees. It has proven to be the center of family activity and the heart of the residence.
Hoachlander Davis Photography

Architect- Sema Architects
Ispirazione per la facciata di una casa verde classica a due piani di medie dimensioni con rivestimento in legno e tetto piano
Ispirazione per la facciata di una casa verde classica a due piani di medie dimensioni con rivestimento in legno e tetto piano
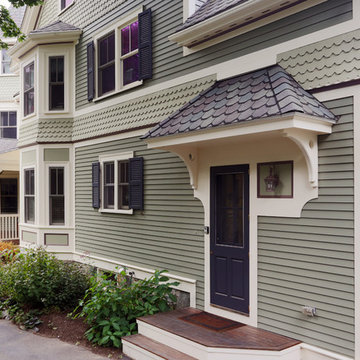
Looking at this home today, you would never know that the project began as a poorly maintained duplex. Luckily, the homeowners saw past the worn façade and engaged our team to uncover and update the Victorian gem that lay underneath. Taking special care to preserve the historical integrity of the 100-year-old floor plan, we returned the home back to its original glory as a grand, single family home.
The project included many renovations, both small and large, including the addition of a a wraparound porch to bring the façade closer to the street, a gable with custom scrollwork to accent the new front door, and a more substantial balustrade. Windows were added to bring in more light and some interior walls were removed to open up the public spaces to accommodate the family’s lifestyle.
You can read more about the transformation of this home in Old House Journal: http://www.cummingsarchitects.com/wp-content/uploads/2011/07/Old-House-Journal-Dec.-2009.pdf
Photo Credit: Eric Roth
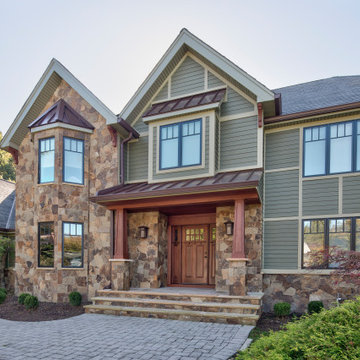
Foto della villa grande verde classica a due piani con rivestimento in vinile, tetto a capanna e copertura a scandole

Front elevation, highlighting double-gable entry at the front porch with double-column detail at the porch and garage. Exposed rafter tails and cedar brackets are shown, along with gooseneck vintage-style fixtures at the garage doors..
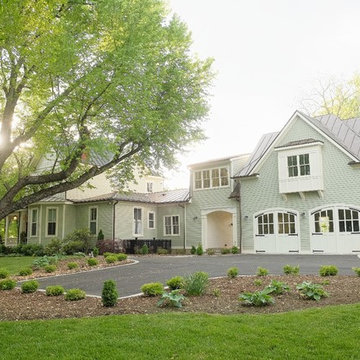
Jason Keefer Photography
Esempio della villa verde classica a due piani con rivestimento in legno, tetto a padiglione e copertura in metallo o lamiera
Esempio della villa verde classica a due piani con rivestimento in legno, tetto a padiglione e copertura in metallo o lamiera
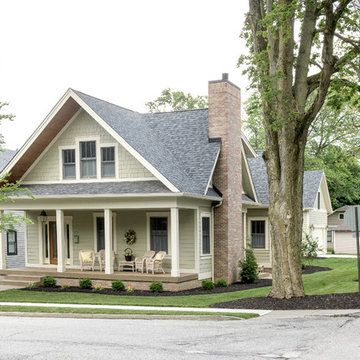
Jon Underwood
Idee per la villa verde classica a due piani con rivestimenti misti, tetto a capanna e copertura a scandole
Idee per la villa verde classica a due piani con rivestimenti misti, tetto a capanna e copertura a scandole

Ispirazione per la villa grande verde vittoriana a due piani con rivestimenti misti, tetto a capanna e copertura a scandole
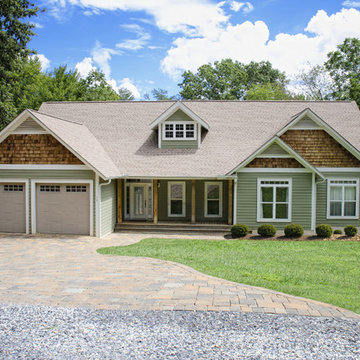
The Hambrick | Custom Built by America's Home Place
Idee per la villa verde classica a due piani di medie dimensioni con rivestimento in legno, tetto a capanna e copertura a scandole
Idee per la villa verde classica a due piani di medie dimensioni con rivestimento in legno, tetto a capanna e copertura a scandole
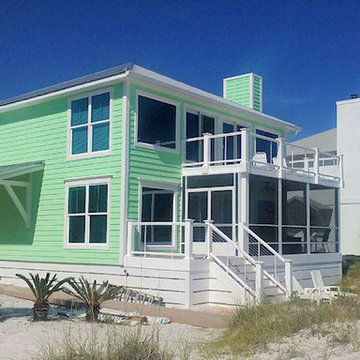
Back view of beach house features new windows, exterior paint, balcony w/cable railing; the balcony also serves as the roof for the aluminum screen room below that was built on the new Azek decks. On the left side of the house a custom made awning was built using cedar and metal roofing to provide shelter to the side entrance and also reduces the heat that is transferred from being exposed to sun. An exterior shower was installed to the right of the side entrance door. (there is a close up photo posted of the shower)
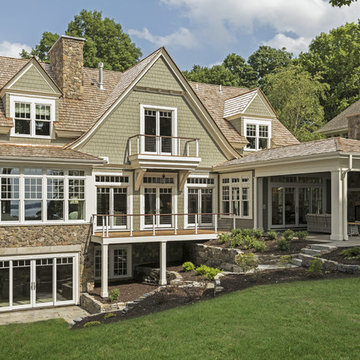
Foto della villa verde a due piani con rivestimento con lastre in cemento, tetto a capanna e copertura a scandole
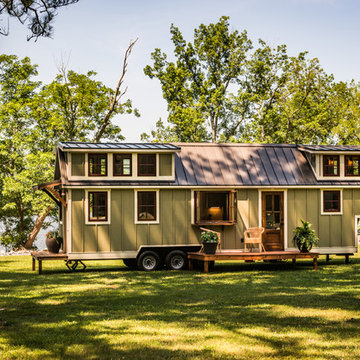
Immagine della villa piccola verde american style a due piani con rivestimento in legno, tetto a capanna e copertura in metallo o lamiera
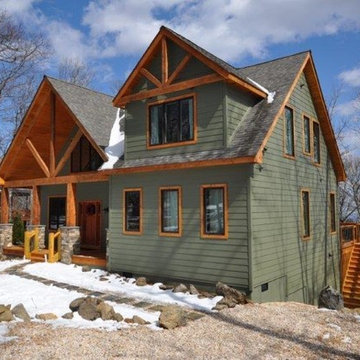
Foto della villa verde rustica a due piani di medie dimensioni con rivestimento in legno, tetto a capanna e copertura a scandole
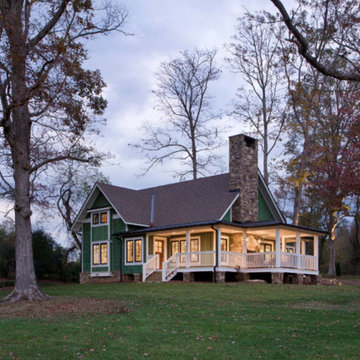
Esempio della facciata di una casa verde country a due piani di medie dimensioni con rivestimento in legno e tetto a capanna
Facciate di case verdi a due piani
1
