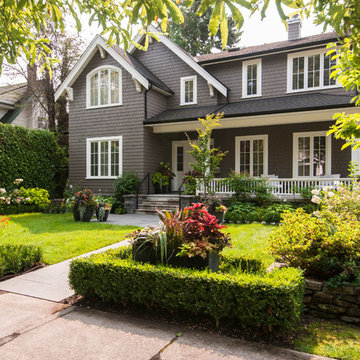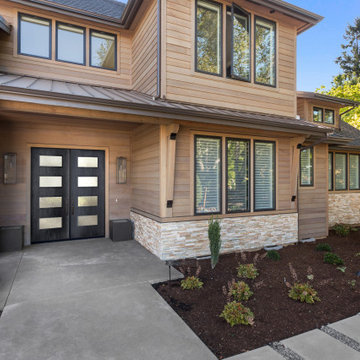Ville marroni
Filtra anche per:
Budget
Ordina per:Popolari oggi
1 - 20 di 23.204 foto
1 di 3

Situated on the edge of New Hampshire’s beautiful Lake Sunapee, this Craftsman-style shingle lake house peeks out from the towering pine trees that surround it. When the clients approached Cummings Architects, the lot consisted of 3 run-down buildings. The challenge was to create something that enhanced the property without overshadowing the landscape, while adhering to the strict zoning regulations that come with waterfront construction. The result is a design that encompassed all of the clients’ dreams and blends seamlessly into the gorgeous, forested lake-shore, as if the property was meant to have this house all along.
The ground floor of the main house is a spacious open concept that flows out to the stone patio area with fire pit. Wood flooring and natural fir bead-board ceilings pay homage to the trees and rugged landscape that surround the home. The gorgeous views are also captured in the upstairs living areas and third floor tower deck. The carriage house structure holds a cozy guest space with additional lake views, so that extended family and friends can all enjoy this vacation retreat together. Photo by Eric Roth

Noah Walker
Esempio della villa marrone contemporanea a tre piani con rivestimento in legno e tetto piano
Esempio della villa marrone contemporanea a tre piani con rivestimento in legno e tetto piano

View to entry at sunset. Dining to the right of the entry. Photography by Stephen Brousseau.
Immagine della facciata di una casa marrone moderna a un piano di medie dimensioni con rivestimenti misti e copertura in metallo o lamiera
Immagine della facciata di una casa marrone moderna a un piano di medie dimensioni con rivestimenti misti e copertura in metallo o lamiera

Sama Jim Canzian
Esempio della facciata di una casa marrone contemporanea a tre piani di medie dimensioni con rivestimento in legno
Esempio della facciata di una casa marrone contemporanea a tre piani di medie dimensioni con rivestimento in legno

Kimberly Gavin Photography
Foto della villa marrone rustica a due piani con rivestimenti misti e tetto piano
Foto della villa marrone rustica a due piani con rivestimenti misti e tetto piano

Summer Beauty onion surround the stone entry columns while the Hydrangea begin to glow from the landscape lighting. Landscape design by John Algozzini. Photo courtesy of Mike Crews Photography.

This home was beautifully painted in the best brown house colour, Benjamin Moore Mascarpone with Benjamin Moore Fairview Taupe as the trim colour. Photo credits to Ina Van Tonder.

Photos By Shawn Lortie Photography
Ispirazione per la villa grande marrone contemporanea a due piani con rivestimenti misti e tetto piano
Ispirazione per la villa grande marrone contemporanea a due piani con rivestimenti misti e tetto piano

Ispirazione per la villa marrone moderna a quattro piani con rivestimento in legno, tetto piano e copertura verde

Cedar Shake Lakehouse Cabin on Lake Pend Oreille in Sandpoint, Idaho.
Esempio della villa piccola marrone rustica a due piani con rivestimento in legno, tetto a capanna, tetto nero e con scandole
Esempio della villa piccola marrone rustica a due piani con rivestimento in legno, tetto a capanna, tetto nero e con scandole

Garden and rear facade of a 1960s remodelled and extended detached house in Japanese & Scandinavian style.
Esempio della villa marrone scandinava a due piani di medie dimensioni con rivestimento in legno, tetto piano, tetto nero e pannelli e listelle di legno
Esempio della villa marrone scandinava a due piani di medie dimensioni con rivestimento in legno, tetto piano, tetto nero e pannelli e listelle di legno

写真撮影:繁田 諭
Esempio della villa marrone contemporanea a due piani di medie dimensioni con tetto a capanna, copertura in tegole e tetto nero
Esempio della villa marrone contemporanea a due piani di medie dimensioni con tetto a capanna, copertura in tegole e tetto nero

Immagine della villa grande marrone stile marinaro a tre piani con rivestimento in legno, tetto a capanna, copertura a scandole, tetto marrone e con scandole

The exterior of this house has a beautiful black entryway with gold accents. Wood paneling lines the walls and ceilings. A large potted plant sits nearby.

This harbor-side property is a conceived as a modern, shingle-style lodge. The four-bedroom house comprises two pavilions connected by a bridge that creates an entrance which frames views of Sag Harbor Bay.
The interior layout has been carefully zoned to reflect the family's needs. The great room creates the home’s social core combining kitchen, living and dining spaces that give onto the expansive terrace and pool beyond. A more private, wood-paneled rustic den is housed in the adjoining wing beneath the master bedroom suite.

Ispirazione per la villa marrone moderna a un piano di medie dimensioni con rivestimento in metallo, tetto a padiglione e copertura in metallo o lamiera

There is simplicity in modern interior design that has given it everlasting relevance. Enhance the look further and add in double modern doors with decorative glass.
Door: BLT-228-113-4C

Esempio della villa grande marrone classica a tre piani con rivestimento in mattoni, tetto a capanna, copertura mista e tetto grigio

Idee per la villa piccola marrone classica a due piani con rivestimento in legno, tetto a capanna e copertura in metallo o lamiera
Ville marroni
1
