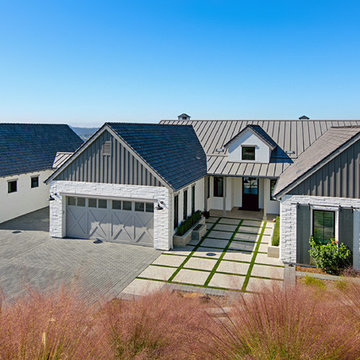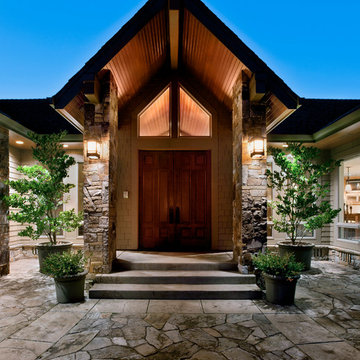Ville blu
Filtra anche per:
Budget
Ordina per:Popolari oggi
1 - 20 di 61.355 foto
1 di 3

Foto della villa grande multicolore contemporanea a tre piani con rivestimenti misti

Immagine della villa grande bianca moderna a tre piani con rivestimenti misti, tetto piano e copertura in metallo o lamiera

El espacio exterior de la vivienda combina a la perfección lujo y naturaleza. Creamos una zona de sofás donde poder relajarse y disfrutar de un cóctel antes de la cena.
Para ello elegimos la colección Factory de Vondom en tonos beiges con cojines en terracota. La zona de comedor al aire libre es de la firma Fast, sillas Ria y mesa All size, en materiales como aluminio, cuerda y piedra.

Foto della villa grande moderna a due piani con rivestimento in stucco, tetto a padiglione, copertura in metallo o lamiera e tetto grigio

Esempio della villa grande bianca country a due piani con rivestimenti misti, tetto a capanna e copertura a scandole
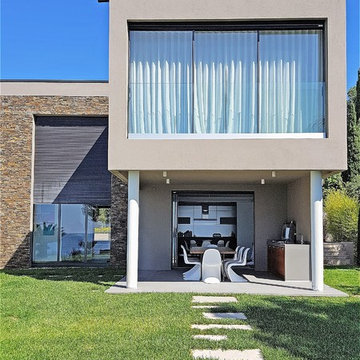
foto by famaggiore
Immagine della villa grigia contemporanea a due piani con rivestimenti misti e tetto piano
Immagine della villa grigia contemporanea a due piani con rivestimenti misti e tetto piano

Carry the fun outside right from the living area and out onto the cathedral covered deck. With plenty of seating and a fireplace, it's easy to cozy up and watch your favorite movie outdoors. Head downstairs to even more space with a grilling area and fire pit. The areas to entertain are endless.

Brady Architectural Photography
Esempio della villa grande grigia moderna a due piani con rivestimenti misti e tetto piano
Esempio della villa grande grigia moderna a due piani con rivestimenti misti e tetto piano

Rear Exterior with View of Pool
[Photography by Dan Piassick]
Foto della villa grigia contemporanea a due piani di medie dimensioni con rivestimento in pietra, tetto a capanna e copertura in metallo o lamiera
Foto della villa grigia contemporanea a due piani di medie dimensioni con rivestimento in pietra, tetto a capanna e copertura in metallo o lamiera

Modern mountain aesthetic in this fully exposed custom designed ranch. Exterior brings together lap siding and stone veneer accents with welcoming timber columns and entry truss. Garage door covered with standing seam metal roof supported by brackets. Large timber columns and beams support a rear covered screened porch. (Ryan Hainey)

Idee per la villa grande beige contemporanea a due piani con rivestimento in pietra, tetto a capanna e copertura a scandole
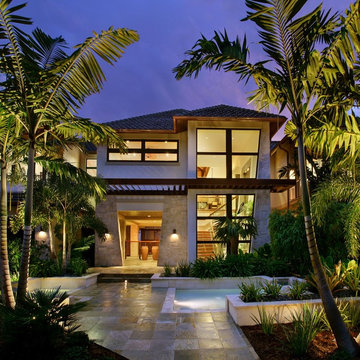
The Aurora Gold – Best in Show
Grand Auroras were awarded for this home’s beautiful landscape….
Immagine della villa grande beige tropicale a due piani con rivestimento in pietra, tetto a padiglione e copertura a scandole
Immagine della villa grande beige tropicale a due piani con rivestimento in pietra, tetto a padiglione e copertura a scandole

Esempio della villa grande nera contemporanea a un piano con rivestimento con lastre in cemento, tetto a capanna, copertura in metallo o lamiera e tetto nero

狭小地だけど明るいリビングがいい。
在宅勤務に対応した書斎がいる。
落ち着いたモスグリーンとレッドシダーの外壁。
家事がしやすいように最適な間取りを。
家族のためだけの動線を考え、たったひとつ間取りにたどり着いた。
快適に暮らせるように付加断熱で覆った。
そんな理想を取り入れた建築計画を一緒に考えました。
そして、家族の想いがまたひとつカタチになりました。
外皮平均熱貫流率(UA値) : 0.37W/m2・K
断熱等性能等級 : 等級[4]
一次エネルギー消費量等級 : 等級[5]
耐震等級 : 等級[3]
構造計算:許容応力度計算
仕様:
長期優良住宅認定
地域型住宅グリーン化事業(長寿命型)
家族構成:30代夫婦
施工面積:95.22 ㎡ ( 28.80 坪)
竣工:2021年3月

Als Kontrast zu dem warmen Klinkerstein sind die Giebelseiten mit grauem Lärchenholz verkleidet.
Foto: Ziegelei Hebrok
Ispirazione per la villa grigia contemporanea di medie dimensioni con rivestimento in legno, tetto a capanna, copertura in tegole, tetto grigio e pannelli sovrapposti
Ispirazione per la villa grigia contemporanea di medie dimensioni con rivestimento in legno, tetto a capanna, copertura in tegole, tetto grigio e pannelli sovrapposti
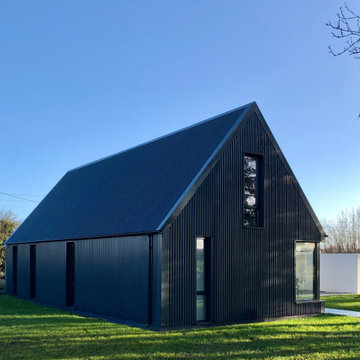
Bedroom block built as corrugated metal cluster
Ispirazione per la villa bianca moderna a due piani di medie dimensioni con rivestimento in metallo, tetto a capanna, copertura in metallo o lamiera e tetto grigio
Ispirazione per la villa bianca moderna a due piani di medie dimensioni con rivestimento in metallo, tetto a capanna, copertura in metallo o lamiera e tetto grigio

Tri-Level with mountain views
Ispirazione per la villa blu classica a piani sfalsati di medie dimensioni con rivestimento in vinile, tetto a capanna, copertura a scandole, tetto marrone e pannelli e listelle di legno
Ispirazione per la villa blu classica a piani sfalsati di medie dimensioni con rivestimento in vinile, tetto a capanna, copertura a scandole, tetto marrone e pannelli e listelle di legno
Ville blu
1

