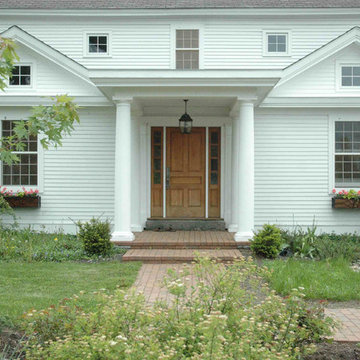Facciate di case turchesi
Filtra anche per:
Budget
Ordina per:Popolari oggi
1 - 20 di 90 foto
1 di 3

Esempio della facciata di una casa piccola bianca american style a un piano con rivestimento in mattoni

I built this on my property for my aging father who has some health issues. Handicap accessibility was a factor in design. His dream has always been to try retire to a cabin in the woods. This is what he got.
It is a 1 bedroom, 1 bath with a great room. It is 600 sqft of AC space. The footprint is 40' x 26' overall.
The site was the former home of our pig pen. I only had to take 1 tree to make this work and I planted 3 in its place. The axis is set from root ball to root ball. The rear center is aligned with mean sunset and is visible across a wetland.
The goal was to make the home feel like it was floating in the palms. The geometry had to simple and I didn't want it feeling heavy on the land so I cantilevered the structure beyond exposed foundation walls. My barn is nearby and it features old 1950's "S" corrugated metal panel walls. I used the same panel profile for my siding. I ran it vertical to math the barn, but also to balance the length of the structure and stretch the high point into the canopy, visually. The wood is all Southern Yellow Pine. This material came from clearing at the Babcock Ranch Development site. I ran it through the structure, end to end and horizontally, to create a seamless feel and to stretch the space. It worked. It feels MUCH bigger than it is.
I milled the material to specific sizes in specific areas to create precise alignments. Floor starters align with base. Wall tops adjoin ceiling starters to create the illusion of a seamless board. All light fixtures, HVAC supports, cabinets, switches, outlets, are set specifically to wood joints. The front and rear porch wood has three different milling profiles so the hypotenuse on the ceilings, align with the walls, and yield an aligned deck board below. Yes, I over did it. It is spectacular in its detailing. That's the benefit of small spaces.
Concrete counters and IKEA cabinets round out the conversation.
For those who could not live in a tiny house, I offer the Tiny-ish House.
Photos by Ryan Gamma
Staging by iStage Homes
Design assistance by Jimmy Thornton
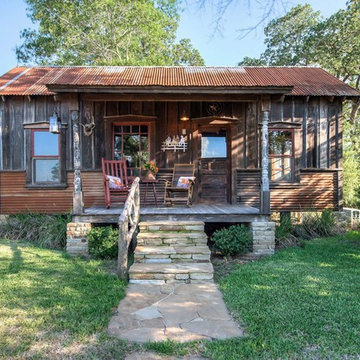
Idee per la facciata di una casa piccola rustica a un piano con rivestimenti misti e terreno in pendenza
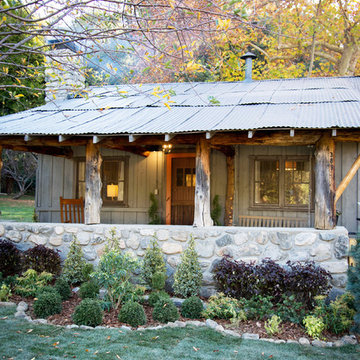
Jana Bishop
Idee per la facciata di una casa piccola grigia rustica a un piano con rivestimento in legno
Idee per la facciata di una casa piccola grigia rustica a un piano con rivestimento in legno
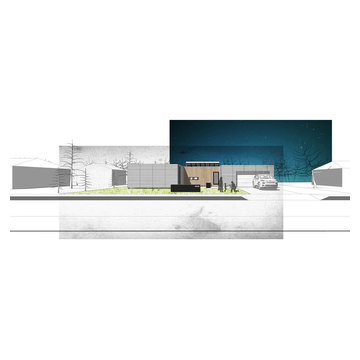
Custom Shipping Container house, designed by Collective Office & Jeff Klymson.
Immagine della facciata di una casa nera moderna a un piano di medie dimensioni con rivestimenti misti e tetto piano
Immagine della facciata di una casa nera moderna a un piano di medie dimensioni con rivestimenti misti e tetto piano
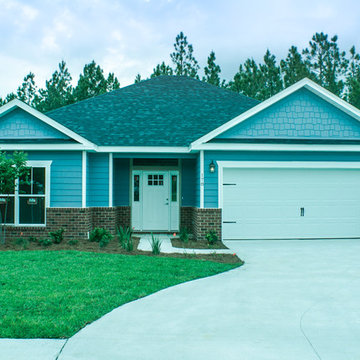
Exterior of Cross Creek Estates' Brighton A floorplan at 178 Whispering Creek Ave. 3BD/2BR - 1750 sq. ft.
Esempio della facciata di una casa american style a un piano di medie dimensioni
Esempio della facciata di una casa american style a un piano di medie dimensioni
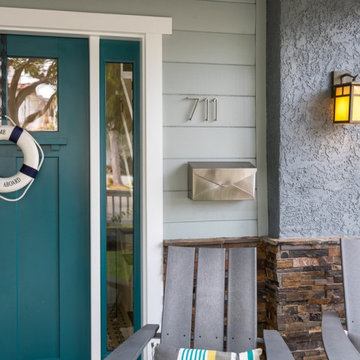
Bright teals and blues reflect the nearby ocean views.
Foto della facciata di una casa blu stile marinaro con rivestimento in stucco
Foto della facciata di una casa blu stile marinaro con rivestimento in stucco
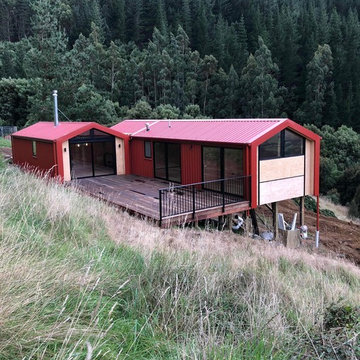
Esempio della villa piccola rossa country a un piano con rivestimenti misti, tetto a capanna e copertura in metallo o lamiera
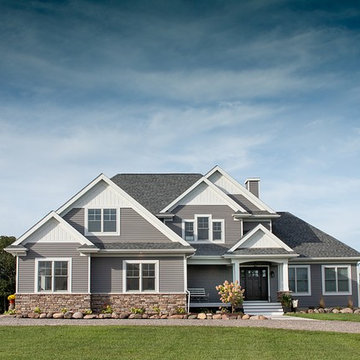
Foto della villa grigia classica a due piani di medie dimensioni con rivestimento in vinile, tetto a padiglione e copertura a scandole

Pilar Zuniga of Oakland-based Gorgeous & Green used California-grown roses, ranunculus, dahlias, scabiosa, eucalyptus and more.
(c) Gorgeous & Green
Esempio della facciata di una casa piccola country
Esempio della facciata di una casa piccola country
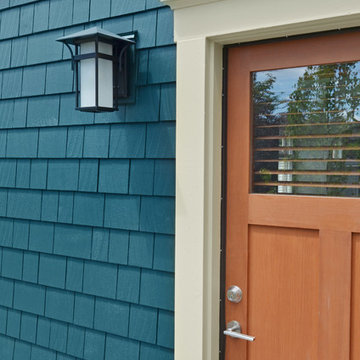
seevirtual360.com
Idee per la facciata di una casa grande blu american style a due piani con rivestimenti misti e tetto a capanna
Idee per la facciata di una casa grande blu american style a due piani con rivestimenti misti e tetto a capanna
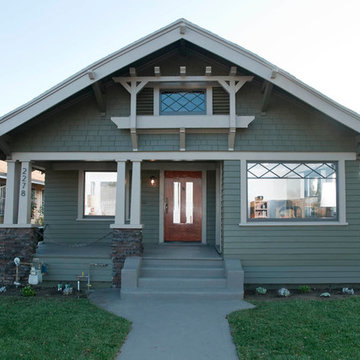
Historic restoration of a classic 1908 Craftsman bungalow in the Jefferson Park neighborhood of Los Angeles by Tim Braseth of ArtCraft Homes, completed in 2013. Originally built as a 2 bedroom 1 bath home, a previous addition added a 3rd bedroom and 2nd bath. Vintage detailing was added throughout as well as a deck accessed by French doors overlooking the backyard. Renovation by ArtCraft Homes. Staging by ArtCraft Collection. Photography by Larry Underhill.
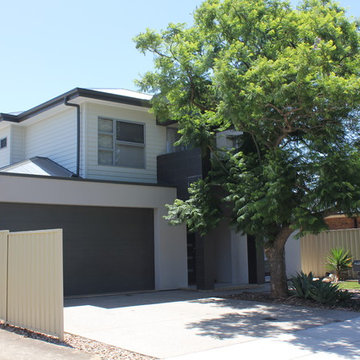
Esempio della villa moderna a due piani di medie dimensioni con rivestimenti misti, copertura in metallo o lamiera e tetto a padiglione

David Vedoe
Exterior Mural Panel - Peace Chief - 6' - 0" x 4'- 0" - Acrylic. Can be mounted under a roof overhang or under a porch for maximum longevity. Commissions welcome - also for interior use on canvas or panel.
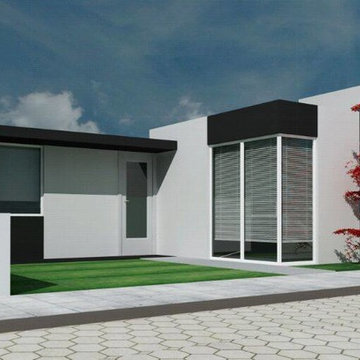
Immagine della facciata di una casa grigia moderna a un piano di medie dimensioni con rivestimento in mattoni
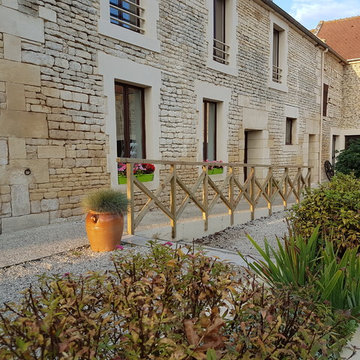
domaine de cauvicourt
rampe exterieure
Foto della facciata di una casa contemporanea
Foto della facciata di una casa contemporanea
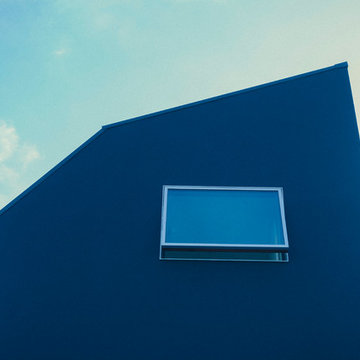
世田谷区の3階建てで、モルタル吹付けのネイビーです。代替進入口にキマド製のサッシを使用しました。
内観が木製で外観がアルミなので、外観のメンテナンスは不要です。
部屋側からサッシの下部を外に押すと開くので、見た目が良い感じです。
Idee per la casa con tetto a falda unica blu moderno a tre piani di medie dimensioni
Idee per la casa con tetto a falda unica blu moderno a tre piani di medie dimensioni
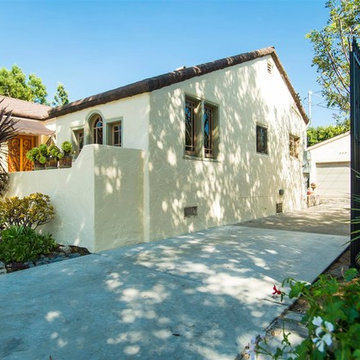
This traditional cottage home is a 1926 vintage house and is a hybrid of 2 styles - Spanish and Cotswald English. Who knew!
Foto della facciata di una casa piccola bianca mediterranea a un piano con rivestimento in stucco
Foto della facciata di una casa piccola bianca mediterranea a un piano con rivestimento in stucco
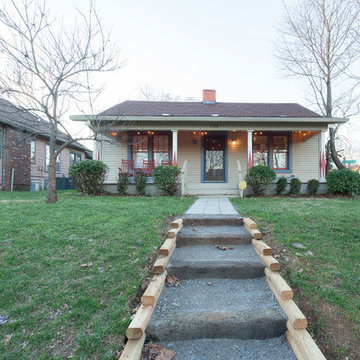
Interior Designer: Marilyn Kimberly
Project Client: Atlas360
Photographer: Matt Muller Photography
Idee per la facciata di una casa piccola beige eclettica a un piano con tetto a capanna e rivestimento in legno
Idee per la facciata di una casa piccola beige eclettica a un piano con tetto a capanna e rivestimento in legno
Facciate di case turchesi
1
