Facciate di case turchesi con tetto a padiglione
Filtra anche per:
Budget
Ordina per:Popolari oggi
1 - 20 di 407 foto
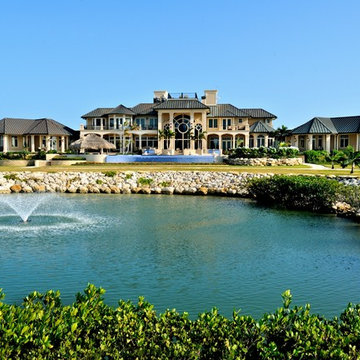
Another special characteristic is two naturally occurring saltwater ponds that are home to grouper, snapper and even a nurse shark.
Ispirazione per la villa ampia beige mediterranea a due piani con rivestimenti misti, tetto a padiglione e copertura in metallo o lamiera
Ispirazione per la villa ampia beige mediterranea a due piani con rivestimenti misti, tetto a padiglione e copertura in metallo o lamiera

Gothic Revival folly addition to Federal style home. High design. photo Kevin Sprague
Foto della villa marrone vittoriana a un piano di medie dimensioni con rivestimento in legno, tetto a padiglione e copertura a scandole
Foto della villa marrone vittoriana a un piano di medie dimensioni con rivestimento in legno, tetto a padiglione e copertura a scandole

Esempio della villa blu moderna a due piani di medie dimensioni con rivestimento in stucco, tetto a padiglione, copertura a scandole, tetto nero e pannelli e listelle di legno

Malibu, CA / Whole Home Remodel / Exterior Remodel
For this exterior home remodeling project, we installed all new windows around the entire home, a complete roof replacement, the re-stuccoing of the entire exterior, replacement of the window trim and fascia, and a fresh exterior paint to finish.
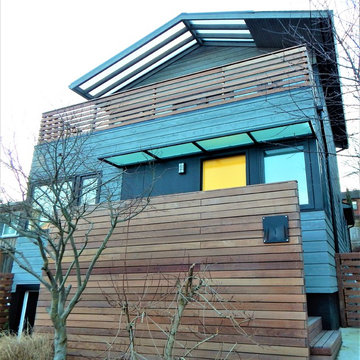
The final product!
Ispirazione per la villa piccola grigia moderna a tre piani con rivestimento in legno e tetto a padiglione
Ispirazione per la villa piccola grigia moderna a tre piani con rivestimento in legno e tetto a padiglione

This elegant expression of a modern Colorado style home combines a rustic regional exterior with a refined contemporary interior. The client's private art collection is embraced by a combination of modern steel trusses, stonework and traditional timber beams. Generous expanses of glass allow for view corridors of the mountains to the west, open space wetlands towards the south and the adjacent horse pasture on the east.
Builder: Cadre General Contractors http://www.cadregc.com
Photograph: Ron Ruscio Photography http://ronrusciophotography.com/
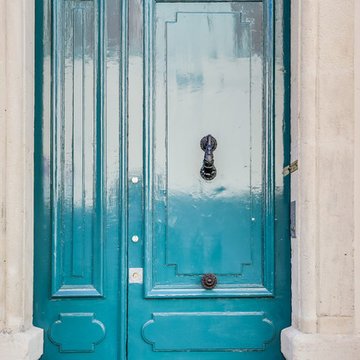
Crédits Photo : Shoootin
Immagine della facciata di una casa beige classica a due piani di medie dimensioni con rivestimenti misti e tetto a padiglione
Immagine della facciata di una casa beige classica a due piani di medie dimensioni con rivestimenti misti e tetto a padiglione
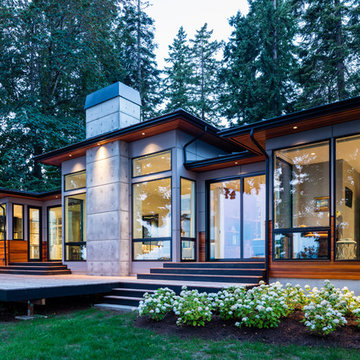
John Granen
Idee per la villa grigia contemporanea a un piano con rivestimenti misti, tetto a padiglione e copertura in metallo o lamiera
Idee per la villa grigia contemporanea a un piano con rivestimenti misti, tetto a padiglione e copertura in metallo o lamiera

Immagine della villa ampia bianca classica a due piani con rivestimento in mattoni, tetto a padiglione, copertura a scandole e tetto grigio
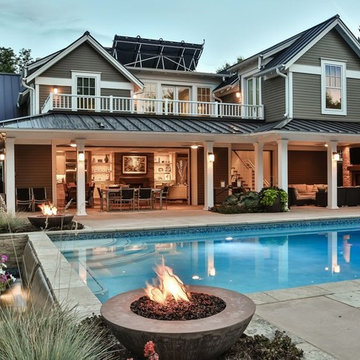
Idee per la facciata di una casa ampia grigia classica a due piani con tetto a padiglione e rivestimento in legno
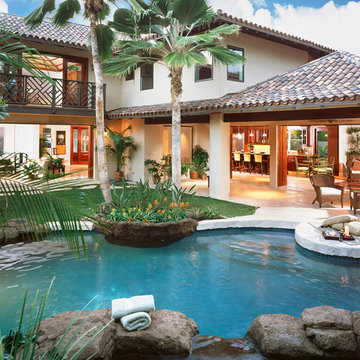
Foto della villa beige mediterranea a due piani di medie dimensioni con rivestimento in stucco, tetto a padiglione e copertura in tegole
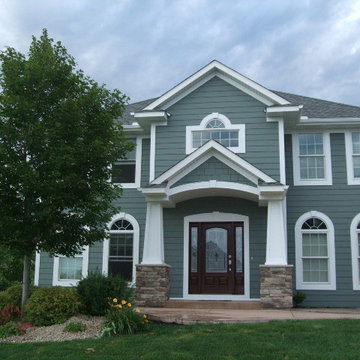
Immagine della facciata di una casa verde classica a due piani di medie dimensioni con rivestimento con lastre in cemento e tetto a padiglione
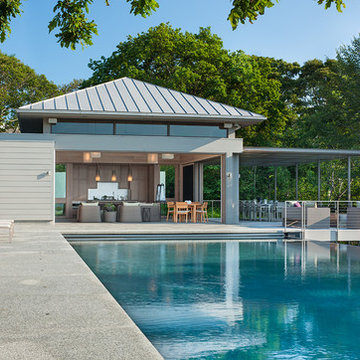
Foster Associates Architects, Stimson Associates Landscape Architects, Warren Jagger Photography
Esempio della villa grande grigia contemporanea a un piano con rivestimento con lastre in cemento, tetto a padiglione e copertura in metallo o lamiera
Esempio della villa grande grigia contemporanea a un piano con rivestimento con lastre in cemento, tetto a padiglione e copertura in metallo o lamiera
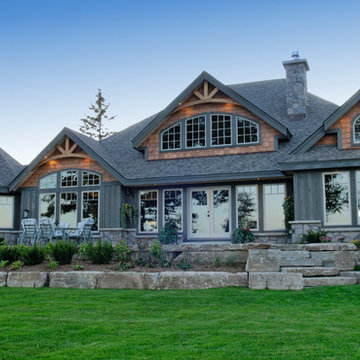
For more info and the floor plan for this home, follow the link below!
http://www.linwoodhomes.com/house-plans/plans/clearview/
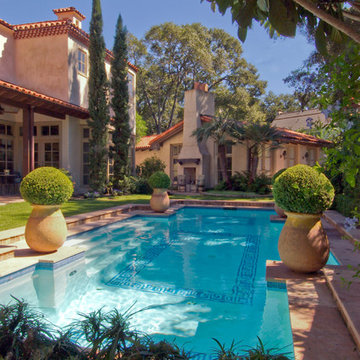
Foto della villa beige mediterranea a due piani di medie dimensioni con rivestimento in stucco, tetto a padiglione e copertura in tegole
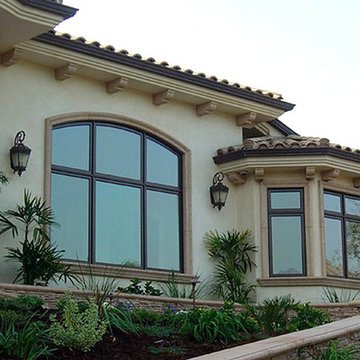
Exterior Facade:
New large Estate custom Home on 1/2 acre lot Covina Hills http://ZenArchitect.com
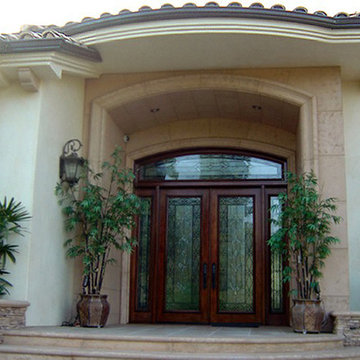
Entrance New large Estate custom Home on 1/2 acre lot Covina Hills http://ZenArchitect.com

Esempio della facciata di un appartamento piccolo verde classico a due piani con rivestimento con lastre in cemento, tetto a padiglione e copertura a scandole

Malibu, CA / Complete Exterior Remodel / Roof, Garage Doors, Stucco, Windows, Garage Doors, Roof and a fresh paint to finish.
For the remodeling of the exterior of the home, we installed all new windows around the entire home, installation of Garage Doors (3), a complete roof replacement, the re-stuccoing of the entire exterior, replacement of the window trim and fascia and a fresh exterior paint to finish.
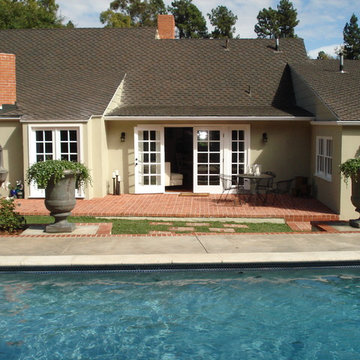
Exterior AFTER CKlein Properties renovation
Esempio della facciata di una casa piccola rossa classica a un piano con rivestimento in mattoni e tetto a padiglione
Esempio della facciata di una casa piccola rossa classica a un piano con rivestimento in mattoni e tetto a padiglione
Facciate di case turchesi con tetto a padiglione
1