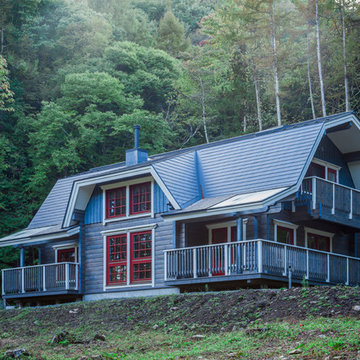Facciate di case turchesi con tetto a mansarda
Filtra anche per:
Budget
Ordina per:Popolari oggi
1 - 20 di 41 foto
1 di 3
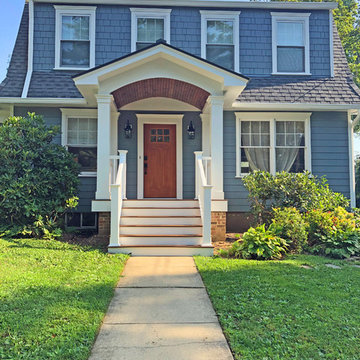
Idee per la villa blu classica a due piani di medie dimensioni con rivestimento con lastre in cemento, tetto a mansarda e copertura mista
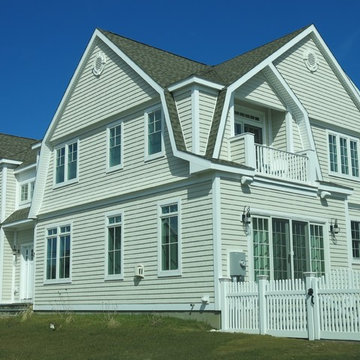
Front/side view of a new custom home in Old Saybrook, CT designed by Jennifer Morgenthau Architect, LLC
Ispirazione per la villa grande beige country a due piani con rivestimento in vinile, tetto a mansarda e copertura a scandole
Ispirazione per la villa grande beige country a due piani con rivestimento in vinile, tetto a mansarda e copertura a scandole

This home won every award at the 2020 Lubbock Parade of Homes in Escondido Ranch. It is an example of our Napa Floor Plan and can be built in the Trails or the Enclave at Kelsey Park.
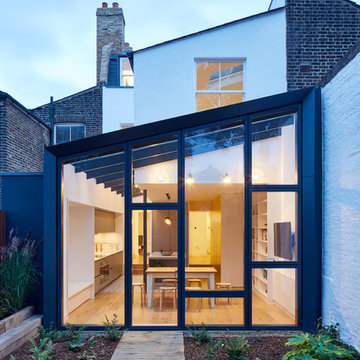
A retrofit of a Victorian townhouse with mansard loft extension and 2-storey rear/ side extension. Insulated using breathable wood-fibre products, filled with daylight and dramatic double-height spaces.
Photos: Andy Stagg
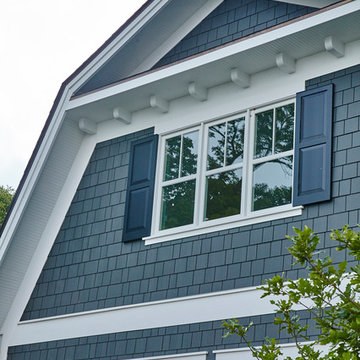
Foto della facciata di una casa blu classica a due piani di medie dimensioni con rivestimenti misti e tetto a mansarda
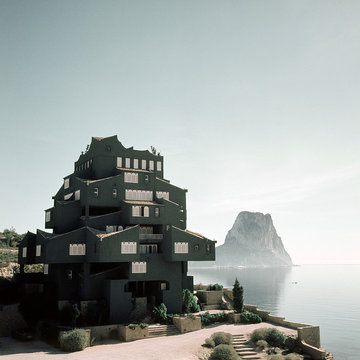
Foto della facciata di una casa ampia verde eclettica a tre piani con rivestimento in stucco e tetto a mansarda
Ispirazione per la facciata di una casa grande gialla stile marinaro a due piani con tetto a mansarda e rivestimento in vinile
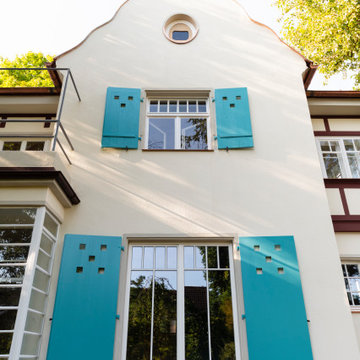
Esempio della villa grande beige classica a due piani con tetto a mansarda, copertura in tegole e tetto rosso
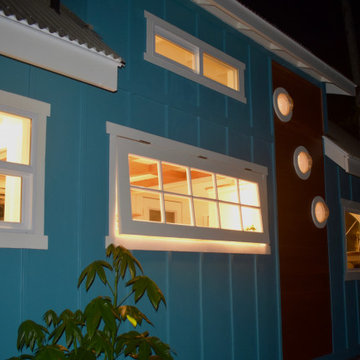
This tropical modern coastal Tiny Home is built on a trailer and is 8x24x14 feet. The blue exterior paint color is called cabana blue. The large circular window is quite the statement focal point for this how adding a ton of curb appeal. The round window is actually two round half-moon windows stuck together to form a circle. There is an indoor bar between the two windows to make the space more interactive and useful- important in a tiny home. There is also another interactive pass-through bar window on the deck leading to the kitchen making it essentially a wet bar. This window is mirrored with a second on the other side of the kitchen and the are actually repurposed french doors turned sideways. Even the front door is glass allowing for the maximum amount of light to brighten up this tiny home and make it feel spacious and open. This tiny home features a unique architectural design with curved ceiling beams and roofing, high vaulted ceilings, a tiled in shower with a skylight that points out over the tongue of the trailer saving space in the bathroom, and of course, the large bump-out circle window and awning window that provides dining spaces.
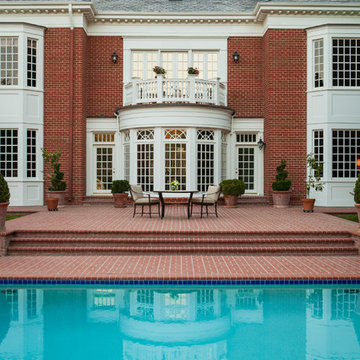
SoCal Contractor- Construction
Lori Dennis Inc- Interior Design
Mark Tanner-Photography
Idee per la facciata di una casa ampia rossa classica a due piani con rivestimento in mattoni e tetto a mansarda
Idee per la facciata di una casa ampia rossa classica a due piani con rivestimento in mattoni e tetto a mansarda
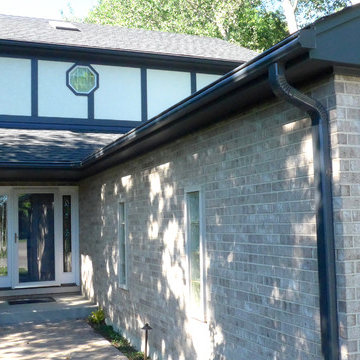
James Hardie Siding, Arlington Heights, IL 60004 by Siding & Windows Group.
Ispirazione per la villa beige scandinava a due piani di medie dimensioni con rivestimento in stucco, tetto a mansarda e copertura a scandole
Ispirazione per la villa beige scandinava a due piani di medie dimensioni con rivestimento in stucco, tetto a mansarda e copertura a scandole
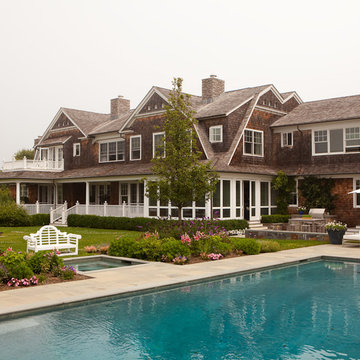
Roger Davies Photography
Idee per la facciata di una casa ampia marrone stile marinaro a due piani con rivestimento in legno e tetto a mansarda
Idee per la facciata di una casa ampia marrone stile marinaro a due piani con rivestimento in legno e tetto a mansarda
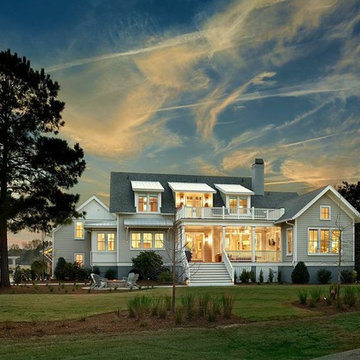
Holger Olbenaus
Esempio della villa grande grigia classica a due piani con rivestimento con lastre in cemento, tetto a mansarda e copertura mista
Esempio della villa grande grigia classica a due piani con rivestimento con lastre in cemento, tetto a mansarda e copertura mista
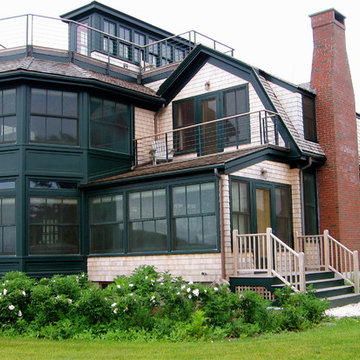
Esempio della facciata di una casa grande beige classica a due piani con rivestimento in legno e tetto a mansarda
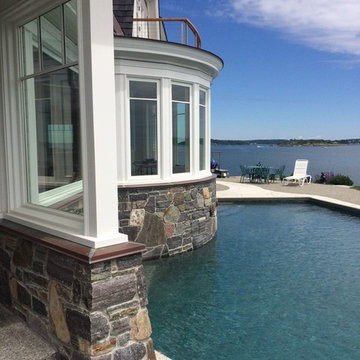
Marvin Windows of Portland, ME
Esempio della facciata di una casa ampia grigia classica a tre piani con rivestimento in legno e tetto a mansarda
Esempio della facciata di una casa ampia grigia classica a tre piani con rivestimento in legno e tetto a mansarda
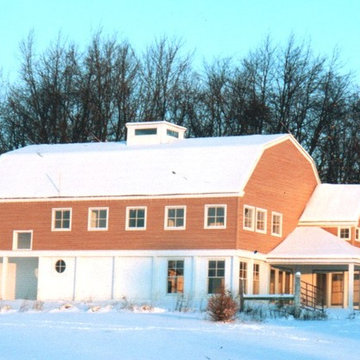
Immagine della facciata di una casa bianca classica a due piani con rivestimento in legno e tetto a mansarda
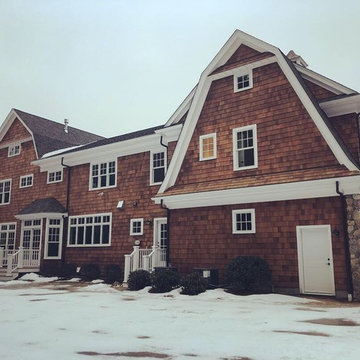
Custom Home in Wayland, MA
Idee per la villa grande multicolore classica a due piani con rivestimento in legno, tetto a mansarda e copertura a scandole
Idee per la villa grande multicolore classica a due piani con rivestimento in legno, tetto a mansarda e copertura a scandole
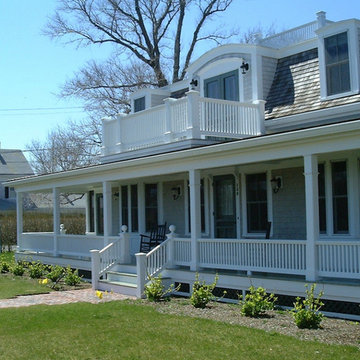
Complete renovation both interior and exterior; pre-dipped white cedar sidewall shingles; red cedar roofing; Marvin custom windows; fir decking; composite railings 1st floor, 2nd floor, and widows walk
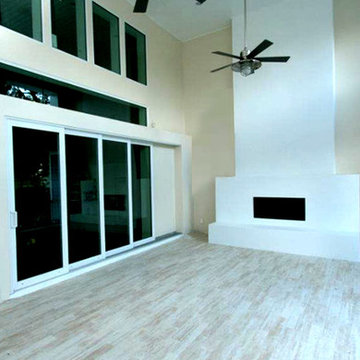
Interesting shot of the double-height rear lanai. This image shows off the amount of glass in the family room wall. You can also see how the four sliding glass doors pocket so that when in the “open” position the entire space becomes open.
Facciate di case turchesi con tetto a mansarda
1
