Facciate di case turchesi con rivestimenti misti
Filtra anche per:
Budget
Ordina per:Popolari oggi
1 - 20 di 603 foto
1 di 3

Idee per la villa grande marrone rustica a tre piani con rivestimenti misti, tetto a capanna e copertura a scandole

We added a bold siding to this home as a nod to the red barns. We love that it sets this home apart and gives it unique characteristics while also being modern and luxurious.

Immagine della villa piccola bianca contemporanea a un piano con rivestimenti misti, tetto a capanna e copertura in metallo o lamiera

Esempio della facciata di una casa grande multicolore rustica a tre piani con rivestimenti misti, tetto a capanna, copertura a scandole e tetto grigio
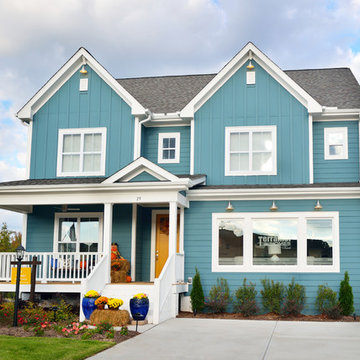
This beautiful blue home's exterior is composed of board and batten siding, white painted brick and an orange front door with a perfectly sized front porch.
This happy home has 4 bedrooms, 3.5 baths and a finished 3rd floor walk-up attic!
Designed and built by Terramor Homes in Raleigh, NC. Photo: M. Eric Honeycutt
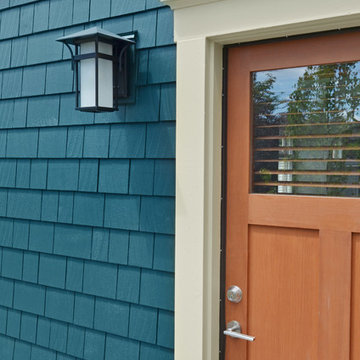
seevirtual360.com
Idee per la facciata di una casa grande blu american style a due piani con rivestimenti misti e tetto a capanna
Idee per la facciata di una casa grande blu american style a due piani con rivestimenti misti e tetto a capanna
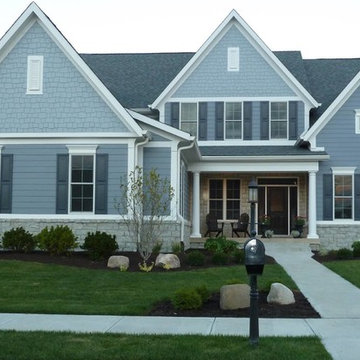
Immagine della villa blu american style a due piani di medie dimensioni con rivestimenti misti, tetto a capanna e copertura a scandole

Birchwood Construction had the pleasure of working with Jonathan Lee Architects to revitalize this beautiful waterfront cottage. Located in the historic Belvedere Club community, the home's exterior design pays homage to its original 1800s grand Southern style. To honor the iconic look of this era, Birchwood craftsmen cut and shaped custom rafter tails and an elegant, custom-made, screen door. The home is framed by a wraparound front porch providing incomparable Lake Charlevoix views.
The interior is embellished with unique flat matte-finished countertops in the kitchen. The raw look complements and contrasts with the high gloss grey tile backsplash. Custom wood paneling captures the cottage feel throughout the rest of the home. McCaffery Painting and Decorating provided the finishing touches by giving the remodeled rooms a fresh coat of paint.
Photo credit: Phoenix Photographic
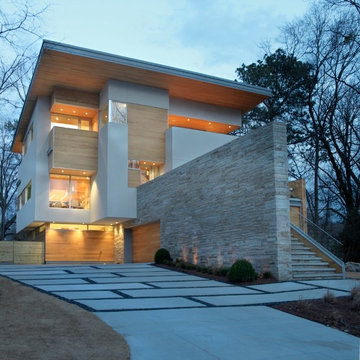
Idee per la facciata di una casa grande bianca moderna a tre piani con rivestimenti misti e tetto piano
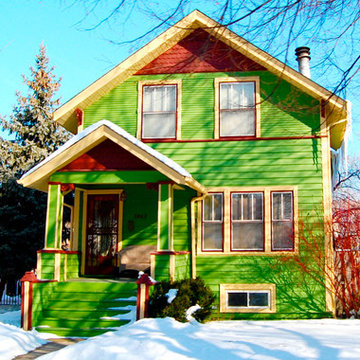
Immagine della villa verde eclettica a tre piani di medie dimensioni con rivestimenti misti, tetto a capanna e copertura a scandole

Esempio della villa grande verde american style a due piani con rivestimenti misti, tetto a capanna, copertura a scandole, tetto nero e con scandole
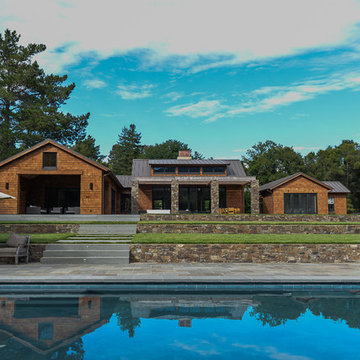
Immagine della villa marrone rustica a un piano di medie dimensioni con rivestimenti misti, tetto a capanna e copertura in metallo o lamiera
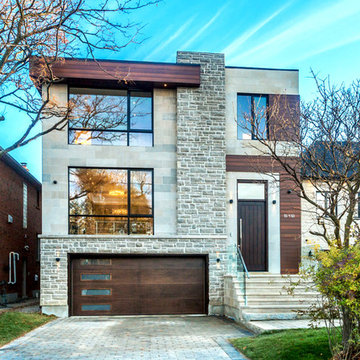
Foto della villa grande beige moderna a tre piani con rivestimenti misti, tetto piano e copertura in metallo o lamiera
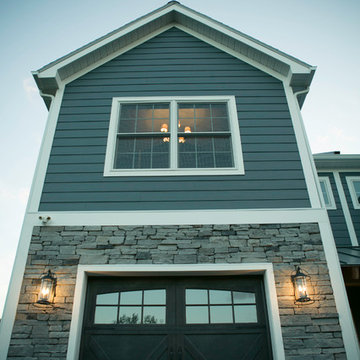
Exterior of units - Hardi Board siding with ledgestone, and carriage house garage doors.
Ispirazione per la facciata di una casa blu classica a due piani con rivestimenti misti
Ispirazione per la facciata di una casa blu classica a due piani con rivestimenti misti
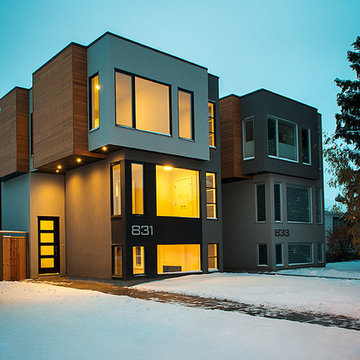
Ispirazione per la facciata di una casa blu moderna a due piani con rivestimenti misti

2nd Floor Landing of the Touchstone Cottage. View plan THD-8786: https://www.thehousedesigners.com/plan/the-touchstone-2-8786/
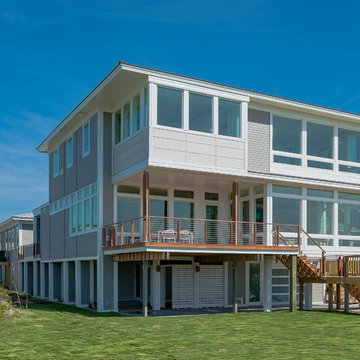
Rick Ricozzi
Ispirazione per la facciata di una casa grande grigia stile marinaro a tre piani con rivestimenti misti e tetto a padiglione
Ispirazione per la facciata di una casa grande grigia stile marinaro a tre piani con rivestimenti misti e tetto a padiglione
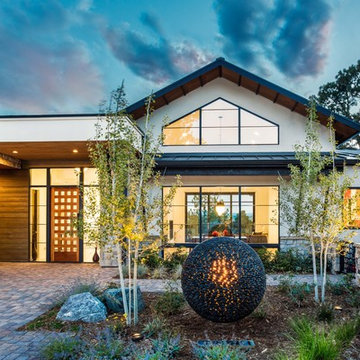
Playful colors jump out from their white background, cozy outdoor spaces contrast with widescreen mountain panoramas, and industrial metal details find their home on light stucco facades. Elements that might at first seem contradictory have been combined into a fresh, harmonized whole. Welcome to Paradox Ranch.
Photos by: J. Walters Photography
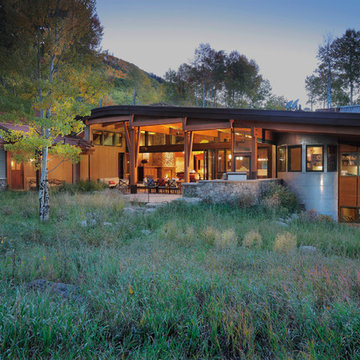
The back deck and living space opens onto the 336 acres of land that this home sits on.
Esempio della facciata di una casa ampia marrone contemporanea a due piani con rivestimenti misti
Esempio della facciata di una casa ampia marrone contemporanea a due piani con rivestimenti misti

Custom Contemporary Home Design - Wayland, MA
Construction Progress Photo: 12.22.22
Work on our custom contemporary home in Wayland continues into 2023, with the final form taking shape. Patios and pavers are nearly complete on the exterior, while final finishes are being installed on the interior.
Photo and extraordinary craftsmanship courtesy of Bertola Custom Homes + Remodeling.
We'd like to wish all of our friends and business partners a happy and healthy holiday season, and a prosperous 2023! Peace to you and your families.
T: 617-816-3555
W: https://lnkd.in/ePSVtit
E: tektoniks@earthlink.net
Facciate di case turchesi con rivestimenti misti
1