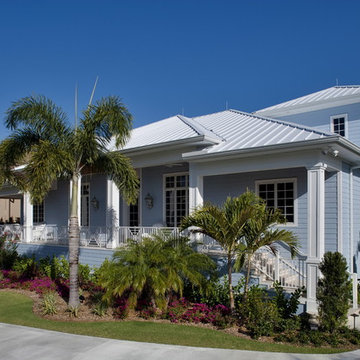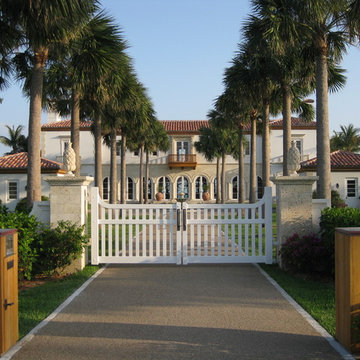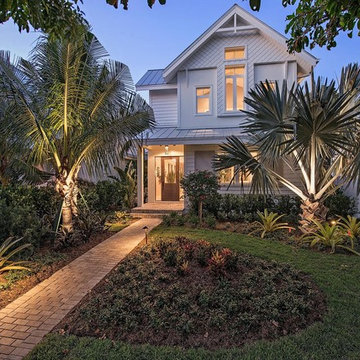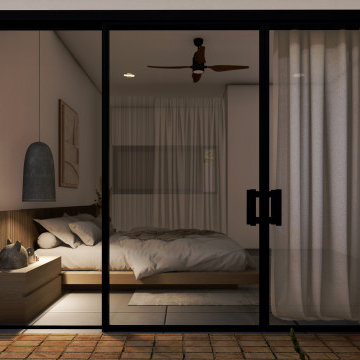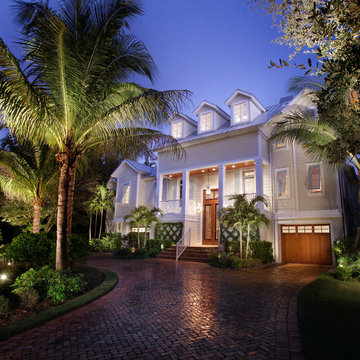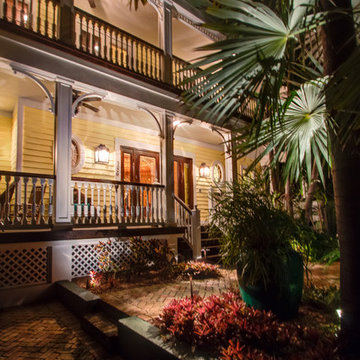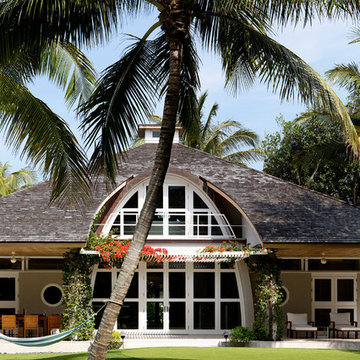Facciate di case tropicali nere
Filtra anche per:
Budget
Ordina per:Popolari oggi
1 - 20 di 951 foto
1 di 3
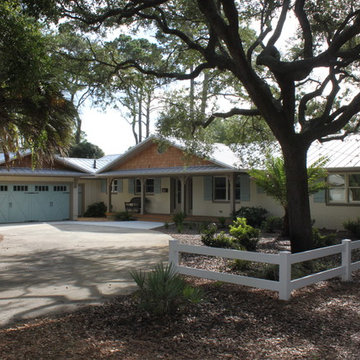
This 1960s ranch was transformed into a spacious, airy beach cottage -- ideal for its laid-back Jekyll Island setting. Contractor: Wilson Construction, Brunswick, GA
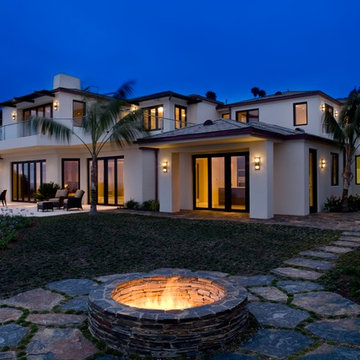
Esempio della villa grande bianca tropicale a due piani con rivestimento in stucco, tetto a padiglione e copertura a scandole
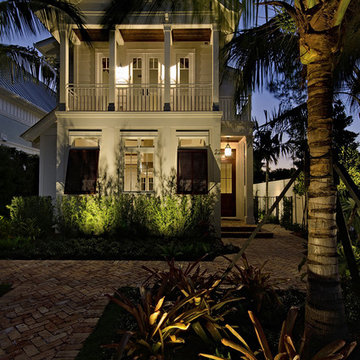
MHK Architecture, Naples Florida
Foto della villa bianca tropicale a due piani di medie dimensioni con tetto a capanna, rivestimento in legno e copertura in metallo o lamiera
Foto della villa bianca tropicale a due piani di medie dimensioni con tetto a capanna, rivestimento in legno e copertura in metallo o lamiera
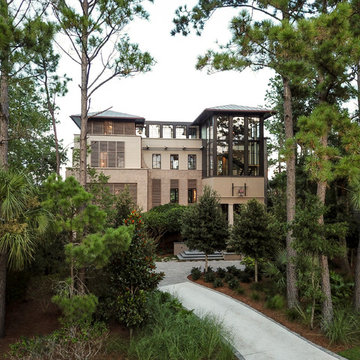
This creek side Kiawah Island home veils a romanticized modern surprise. Designed as a muse reflecting the owners’ Brooklyn stoop upbringing, its vertical stature offers maximum use of space and magnificent views from every room. Nature cues its color palette and texture, which is reflected throughout the home. Photography by Brennan Wesley
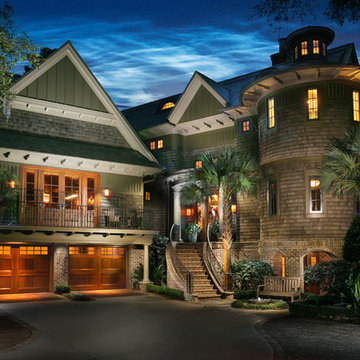
Red Shutter Photography
Esempio della facciata di una casa ampia verde tropicale con rivestimenti misti
Esempio della facciata di una casa ampia verde tropicale con rivestimenti misti
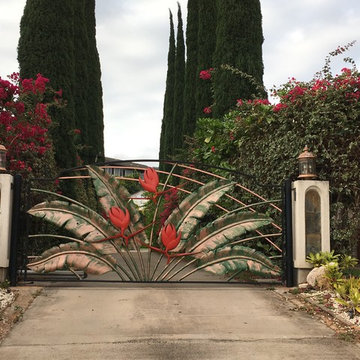
Foto della facciata di una casa beige tropicale a due piani di medie dimensioni con rivestimento in pietra
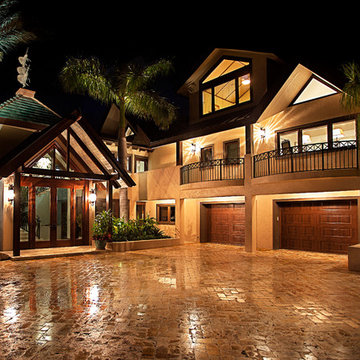
Odd Duck Art Photography
Esempio della facciata di una casa grande beige tropicale a tre piani con rivestimento in stucco
Esempio della facciata di una casa grande beige tropicale a tre piani con rivestimento in stucco
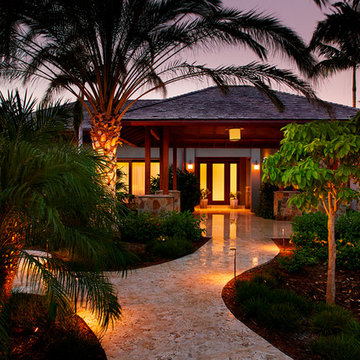
This refined family retreat in the British Virgin Islands gathers multiple generations in sophisticated comfort. Layered with custom furnishings, fabrics, and finishes, it exemplifies the best in elegant island living.
Photos by Werner Straube
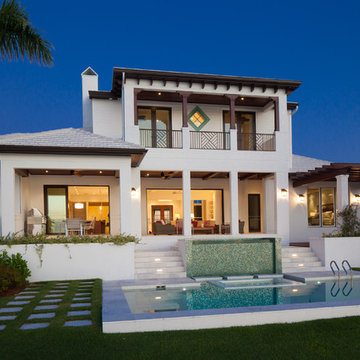
Idee per la facciata di una casa bianca tropicale a due piani di medie dimensioni con rivestimento in stucco e tetto a padiglione
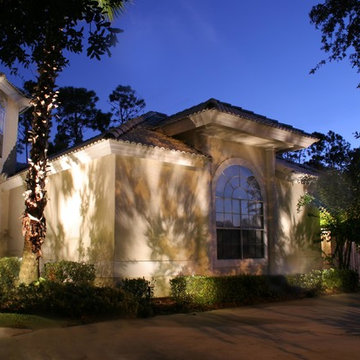
Foto della facciata di una casa grande beige tropicale a un piano con rivestimento in stucco e falda a timpano
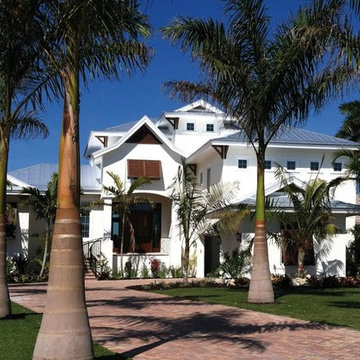
Immagine della villa grande bianca tropicale a tre piani con rivestimento in stucco, tetto a padiglione e copertura in metallo o lamiera
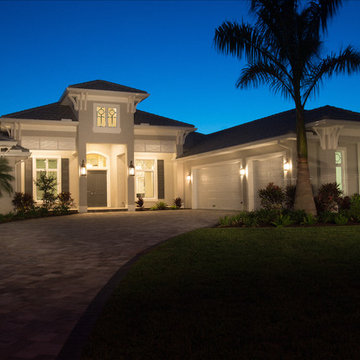
Night photo of British West Indies Colonial exterior.
Foto della villa beige tropicale a un piano di medie dimensioni con rivestimento in stucco, tetto a padiglione e copertura in tegole
Foto della villa beige tropicale a un piano di medie dimensioni con rivestimento in stucco, tetto a padiglione e copertura in tegole

Hidden away amidst the wilderness in the outskirts of the central province of Sri Lanka, is a modern take of a lightweight timber Eco-Cottage consisting of 2 living levels. The cottage takes up a mere footprint of 500 square feet of land, and the structure is raised above ground level and held by stilts, reducing the disturbance to the fauna and flora. The entrance to the cottage is across a suspended timber bridge hanging over the ground cover. The timber planks are spaced apart to give a delicate view of the green living belt below.
Even though an H-iron framework is used for the formation of the shell, it is finished with earthy toned materials such as timber flooring, timber cladded ceiling and trellis, feature rock walls and a hay-thatched roof.
The bedroom and the open washroom is placed on the ground level closer to the natural ground cover filled with delicate living things to make the sleeper or the user of the space feel more in one with nature, and the use of sheer glass around the bedroom further enhances the experience of living outdoors with the luxuries of indoor living.
The living and dining spaces are on the upper deck level. The steep set roof hangs over the spaces giving ample shelter underneath. The living room and dining spaces are fully open to nature with a minimal handrail to determine the usable space from the outdoors. The cottage is lit up by the use of floor lanterns made up of pale cloth, again maintaining the minimal disturbance to the surroundings.
Facciate di case tropicali nere
1
