Facciate di case tropicali con tetto a mansarda
Filtra anche per:
Budget
Ordina per:Popolari oggi
1 - 20 di 23 foto
1 di 3

This tropical modern coastal Tiny Home is built on a trailer and is 8x24x14 feet. The blue exterior paint color is called cabana blue. The large circular window is quite the statement focal point for this how adding a ton of curb appeal. The round window is actually two round half-moon windows stuck together to form a circle. There is an indoor bar between the two windows to make the space more interactive and useful- important in a tiny home. There is also another interactive pass-through bar window on the deck leading to the kitchen making it essentially a wet bar. This window is mirrored with a second on the other side of the kitchen and the are actually repurposed french doors turned sideways. Even the front door is glass allowing for the maximum amount of light to brighten up this tiny home and make it feel spacious and open. This tiny home features a unique architectural design with curved ceiling beams and roofing, high vaulted ceilings, a tiled in shower with a skylight that points out over the tongue of the trailer saving space in the bathroom, and of course, the large bump-out circle window and awning window that provides dining spaces.
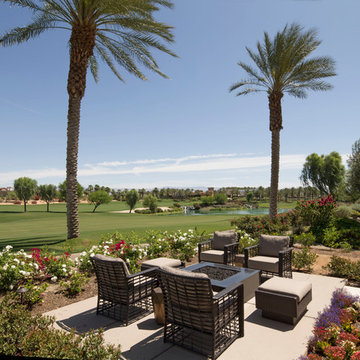
Immagine della facciata di una casa grande beige tropicale a un piano con rivestimento in adobe e tetto a mansarda
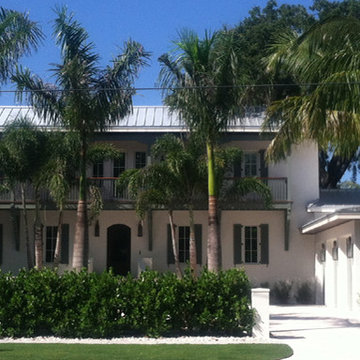
This shot shows how the front balcony runs the entire length of the front facade.
Ispirazione per la facciata di una casa grande bianca tropicale a due piani con rivestimento in stucco e tetto a mansarda
Ispirazione per la facciata di una casa grande bianca tropicale a due piani con rivestimento in stucco e tetto a mansarda
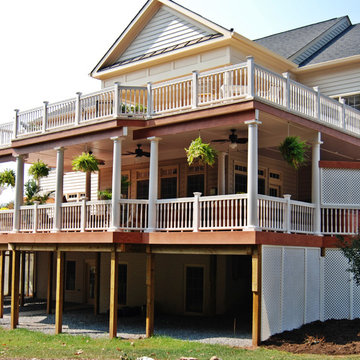
Ispirazione per la villa grande bianca tropicale a tre piani con rivestimento in legno, tetto a mansarda e copertura a scandole
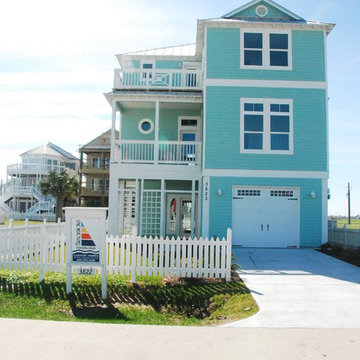
Immagine della facciata di una casa grande blu tropicale a tre piani con rivestimento con lastre in cemento e tetto a mansarda
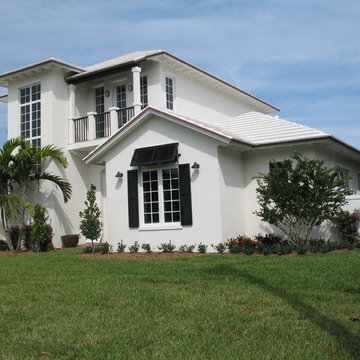
Charity Snyder
Esempio della facciata di una casa grande bianca tropicale a due piani con rivestimento in stucco e tetto a mansarda
Esempio della facciata di una casa grande bianca tropicale a due piani con rivestimento in stucco e tetto a mansarda
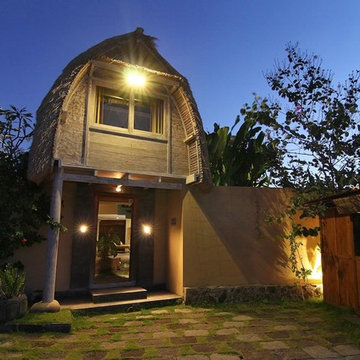
Villa entry under the Lombok-style house.
Photo by Dwi Creative
Foto della villa tropicale a un piano di medie dimensioni con tetto a mansarda
Foto della villa tropicale a un piano di medie dimensioni con tetto a mansarda
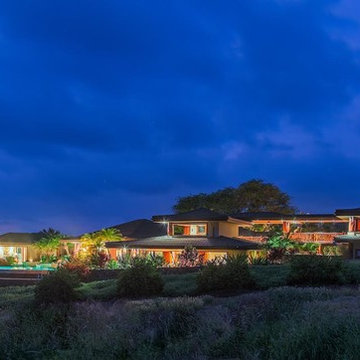
Ispirazione per la facciata di una casa grande beige tropicale a tre piani con rivestimento in stucco e tetto a mansarda
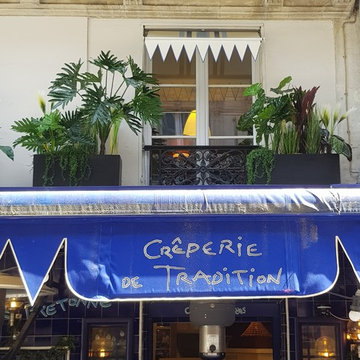
Immagine della facciata di un appartamento piccolo beige tropicale a due piani con rivestimento in pietra e tetto a mansarda
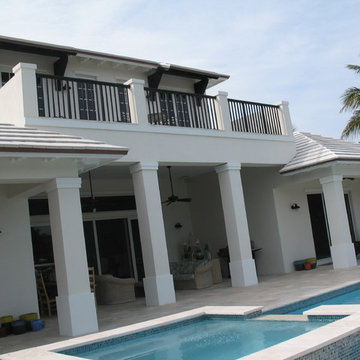
Charity Snyder
Foto della facciata di una casa grande bianca tropicale a due piani con rivestimento in stucco e tetto a mansarda
Foto della facciata di una casa grande bianca tropicale a due piani con rivestimento in stucco e tetto a mansarda
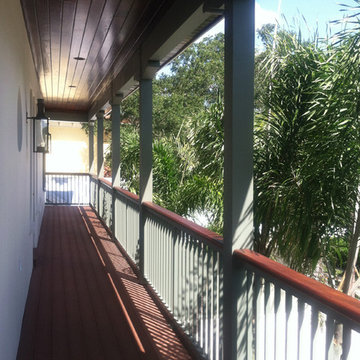
This is a shot from the front balcony showing off the length and rhythm of the columns. The porch itself is supported by structural brackets.
Immagine della facciata di una casa grande bianca tropicale a due piani con rivestimento in stucco e tetto a mansarda
Immagine della facciata di una casa grande bianca tropicale a due piani con rivestimento in stucco e tetto a mansarda
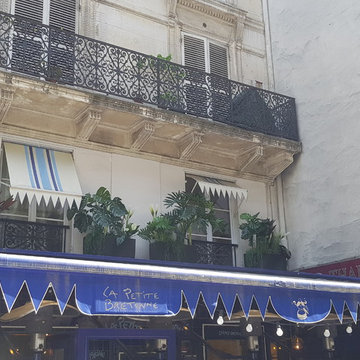
Foto della facciata di un appartamento piccolo beige tropicale a due piani con rivestimento in pietra e tetto a mansarda
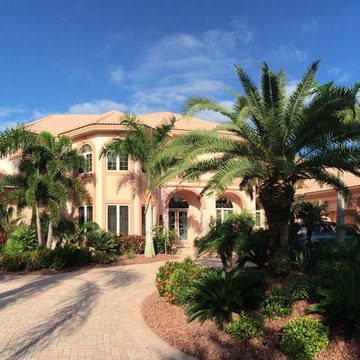
Front image of this home on the river in Ft. Myers in which Stereo Types installed a high-tech Crestron smart home automation system and outdoor music system.
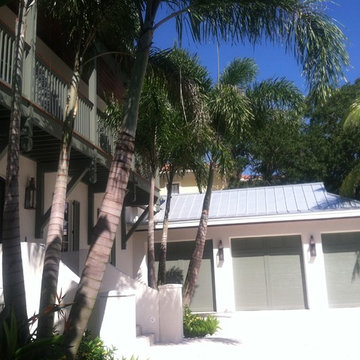
This is a view of the 3-car garage from the autocourt. The way the drive works for this house is that it has two curb cuts from the street. Once a car pulls in, it is in a large paved area that the car can either exit via the other curb cut, or enter the one of the three garages. What makes the garage so special is that it was designed for car lifts so that even though it looks like the garage can only store three cars, it can actually hold six because the lifts (on car stacks above another).
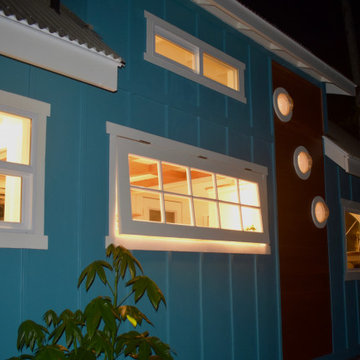
This tropical modern coastal Tiny Home is built on a trailer and is 8x24x14 feet. The blue exterior paint color is called cabana blue. The large circular window is quite the statement focal point for this how adding a ton of curb appeal. The round window is actually two round half-moon windows stuck together to form a circle. There is an indoor bar between the two windows to make the space more interactive and useful- important in a tiny home. There is also another interactive pass-through bar window on the deck leading to the kitchen making it essentially a wet bar. This window is mirrored with a second on the other side of the kitchen and the are actually repurposed french doors turned sideways. Even the front door is glass allowing for the maximum amount of light to brighten up this tiny home and make it feel spacious and open. This tiny home features a unique architectural design with curved ceiling beams and roofing, high vaulted ceilings, a tiled in shower with a skylight that points out over the tongue of the trailer saving space in the bathroom, and of course, the large bump-out circle window and awning window that provides dining spaces.
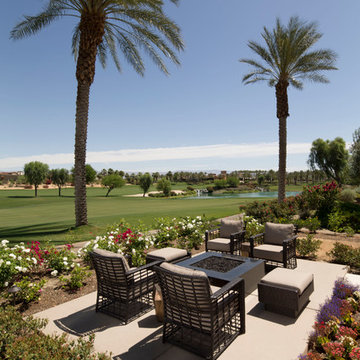
Esempio della facciata di una casa grande beige tropicale a un piano con rivestimento in adobe e tetto a mansarda
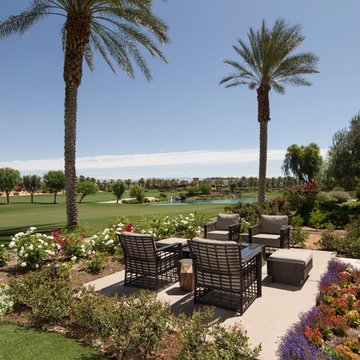
Esempio della facciata di una casa grande beige tropicale a un piano con rivestimento in adobe e tetto a mansarda
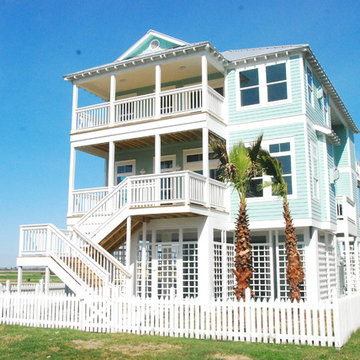
Foto della facciata di una casa grande blu tropicale a tre piani con rivestimento con lastre in cemento e tetto a mansarda
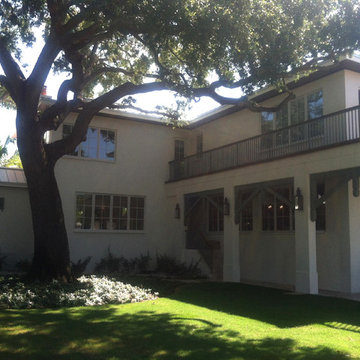
This is a shot of the rear of the home demonstrating how the entire house was designed around one large oak tree. If you look closely, you can see that some very selective limbs were cut. This is a delicate science because if too many limbs are cut the tree is no longer structural sound which could obviously lead to catastrophe. The home was forced to not only make an “L” shape in plan to accommodate the tree, but also to vertically cascade.
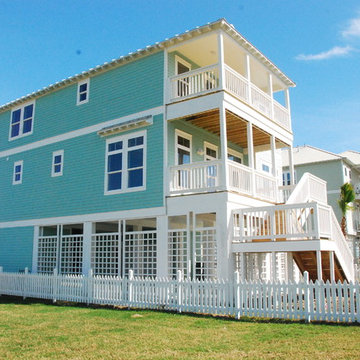
Foto della facciata di una casa grande blu tropicale a tre piani con rivestimento con lastre in cemento e tetto a mansarda
Facciate di case tropicali con tetto a mansarda
1