Facciate di case stile marinaro verdi
Filtra anche per:
Budget
Ordina per:Popolari oggi
1 - 20 di 689 foto
1 di 3
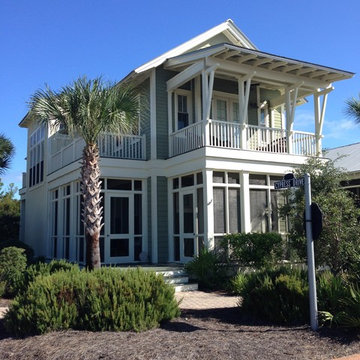
30A Home
Immagine della villa grande verde stile marinaro a due piani con rivestimento con lastre in cemento e tetto a capanna
Immagine della villa grande verde stile marinaro a due piani con rivestimento con lastre in cemento e tetto a capanna
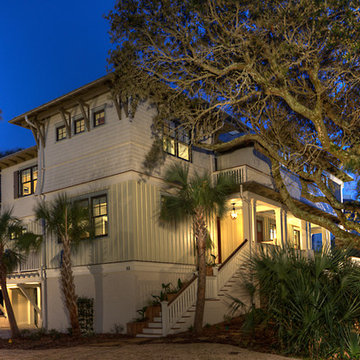
Photo by: Warren Lieb
Esempio della facciata di una casa verde stile marinaro a due piani
Esempio della facciata di una casa verde stile marinaro a due piani
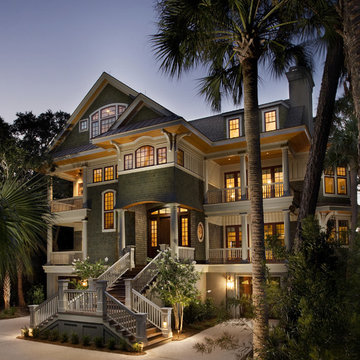
Idee per la facciata di una casa grande verde stile marinaro a tre piani con rivestimento in legno e tetto a capanna

Foto della villa piccola verde stile marinaro a un piano con rivestimento con lastre in cemento, tetto a capanna e copertura a scandole
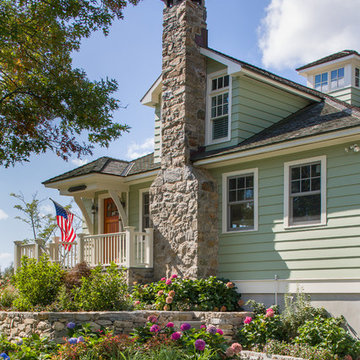
Tim Lee Photography
Fairfield County Award Winning Architect
Immagine della facciata di una casa grande verde stile marinaro a due piani con rivestimento in vinile e tetto a padiglione
Immagine della facciata di una casa grande verde stile marinaro a due piani con rivestimento in vinile e tetto a padiglione
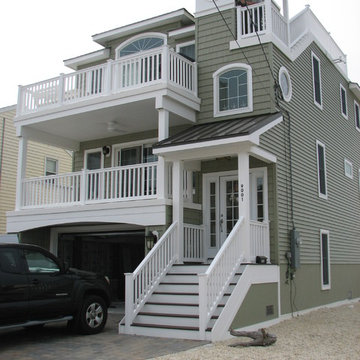
Beach community, narrow lot with roof deck
Ispirazione per la facciata di una casa verde stile marinaro a due piani di medie dimensioni con rivestimento in vinile
Ispirazione per la facciata di una casa verde stile marinaro a due piani di medie dimensioni con rivestimento in vinile
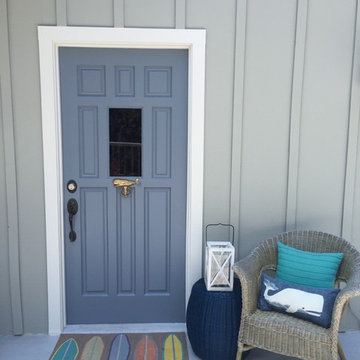
Great color combo!
Ispirazione per la villa verde stile marinaro di medie dimensioni con rivestimento in legno
Ispirazione per la villa verde stile marinaro di medie dimensioni con rivestimento in legno
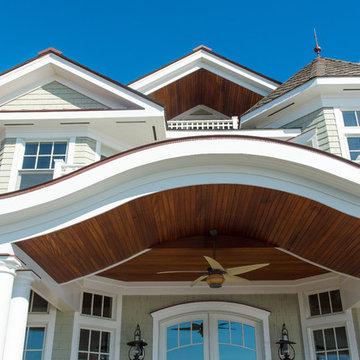
http://www.dlauphoto.com/david/
David Lau
Ispirazione per la facciata di una casa grande verde stile marinaro a tre piani con rivestimento in legno e tetto a capanna
Ispirazione per la facciata di una casa grande verde stile marinaro a tre piani con rivestimento in legno e tetto a capanna
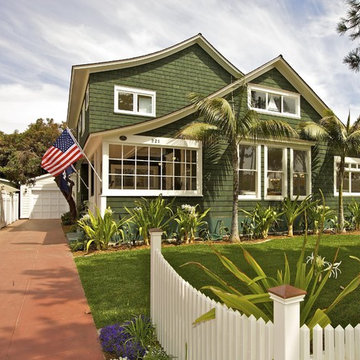
Foto della facciata di una casa verde stile marinaro a due piani con rivestimento in legno
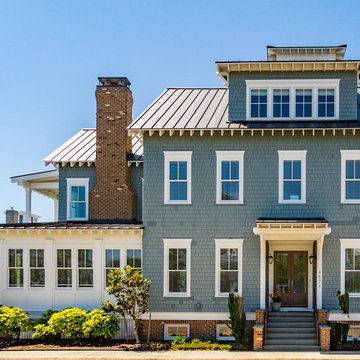
Foto della villa verde stile marinaro a due piani con rivestimenti misti, tetto a capanna e copertura in metallo o lamiera
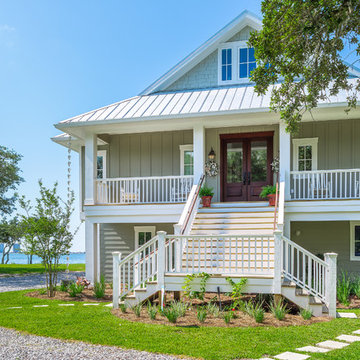
Greg Reigler
Esempio della facciata di una casa verde stile marinaro a tre piani di medie dimensioni con rivestimento in vinile
Esempio della facciata di una casa verde stile marinaro a tre piani di medie dimensioni con rivestimento in vinile
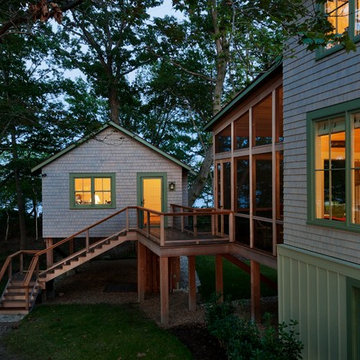
Rob Karosis
Immagine della facciata di una casa verde stile marinaro con rivestimento in legno e terreno in pendenza
Immagine della facciata di una casa verde stile marinaro con rivestimento in legno e terreno in pendenza
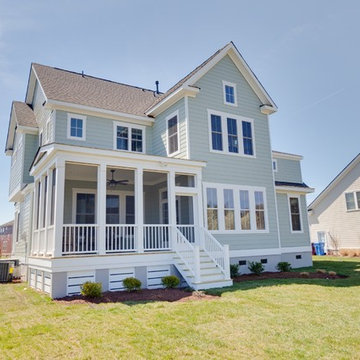
Jonathan Edwards Media
Esempio della facciata di una casa grande verde stile marinaro a due piani con rivestimento con lastre in cemento
Esempio della facciata di una casa grande verde stile marinaro a due piani con rivestimento con lastre in cemento
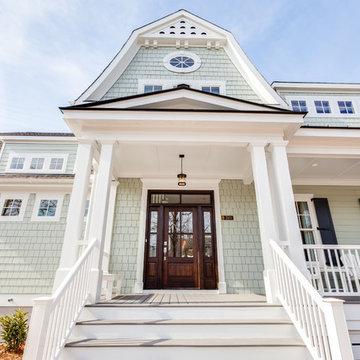
Jonathan Edwards Media
Idee per la facciata di una casa grande verde stile marinaro a due piani con rivestimento in cemento
Idee per la facciata di una casa grande verde stile marinaro a due piani con rivestimento in cemento
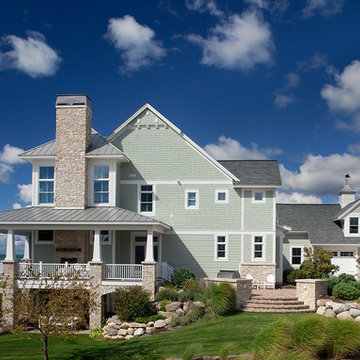
This beautiful, three-story, updated shingle-style cottage is perched atop a bluff on the shores of Lake Michigan, and was designed to make the most of its towering vistas. The proportions of the home are made even more pleasing by the combination of stone, shingles and metal roofing. Deep balconies and wrap-around porches emphasize outdoor living, white tapered columns, an arched dormer, and stone porticos give the cottage nautical quaintness, tastefully balancing the grandeur of the design.
The interior space is dominated by vast panoramas of the water below. High ceilings are found throughout, giving the home an airy ambiance, while enabling large windows to display the natural beauty of the lakeshore. The open floor plan allows living areas to act as one sizeable space, convenient for entertaining. The diagonally situated kitchen is adjacent to a sunroom, dining area and sitting room. Dining and lounging areas can be found on the spacious deck, along with an outdoor fireplace. The main floor master suite includes a sitting area, vaulted ceiling, a private bath, balcony access, and a walk-through closet with a back entrance to the home’s laundry. A private study area at the front of the house is lined with built-in bookshelves and entertainment cabinets, creating a small haven for homeowners.
The upper level boasts four guest or children’s bedrooms, two with their own private bathrooms. Also upstairs is a built-in office space, loft sitting area, ample storage space, and access to a third floor deck. The walkout lower level was designed for entertainment. Billiards, a bar, sitting areas, screened-in and covered porches make large groups easy to handle. Also downstairs is an exercise room, a large full bath, and access to an outdoor shower for beach-goers.
Photographer: Bill Hebert
Builder: David C. Bos Homes
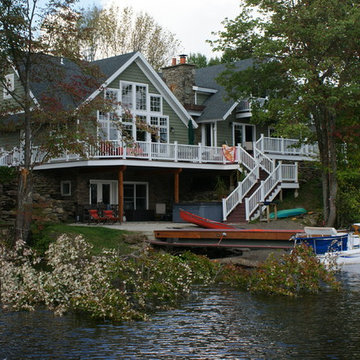
This home is easy to maintain, Bright and sunny yet built to keep cool in the summer heat.
Immagine della facciata di una casa verde stile marinaro a tre piani di medie dimensioni con rivestimento in legno e tetto a capanna
Immagine della facciata di una casa verde stile marinaro a tre piani di medie dimensioni con rivestimento in legno e tetto a capanna
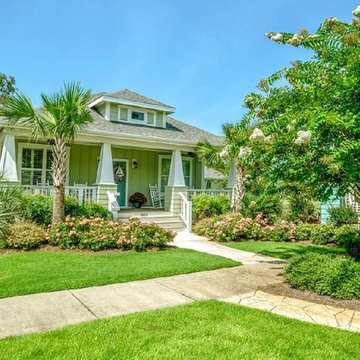
A Study in Green--Our Sandfiddler Model in Sherwin Williams "Softened Green"
Mark Ballard & Kristopher Gerner
Immagine della facciata di una casa verde stile marinaro a un piano di medie dimensioni con rivestimento con lastre in cemento e tetto a padiglione
Immagine della facciata di una casa verde stile marinaro a un piano di medie dimensioni con rivestimento con lastre in cemento e tetto a padiglione
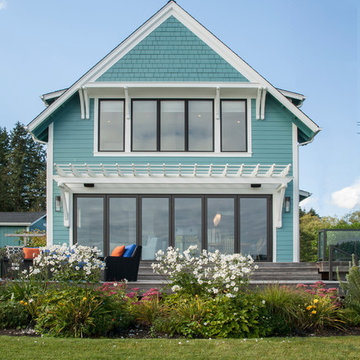
Roger Turk
rogerturk-northlightphotography.com
Idee per la villa verde stile marinaro a due piani con tetto a capanna
Idee per la villa verde stile marinaro a due piani con tetto a capanna
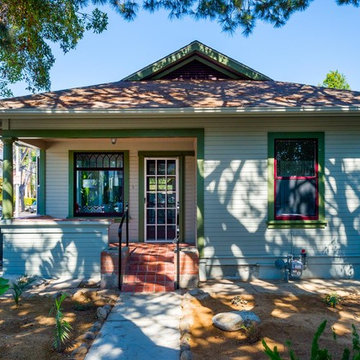
Beach town cottage complete transformation in Santa Barbara
Ispirazione per la facciata di una casa piccola verde stile marinaro a un piano con rivestimento in legno e tetto a padiglione
Ispirazione per la facciata di una casa piccola verde stile marinaro a un piano con rivestimento in legno e tetto a padiglione
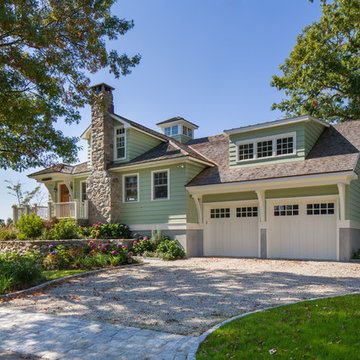
Tim Lee Photography
Fairfield County Award Winning Architect
Ispirazione per la facciata di una casa piccola verde stile marinaro a due piani con rivestimento in vinile e tetto a padiglione
Ispirazione per la facciata di una casa piccola verde stile marinaro a due piani con rivestimento in vinile e tetto a padiglione
Facciate di case stile marinaro verdi
1